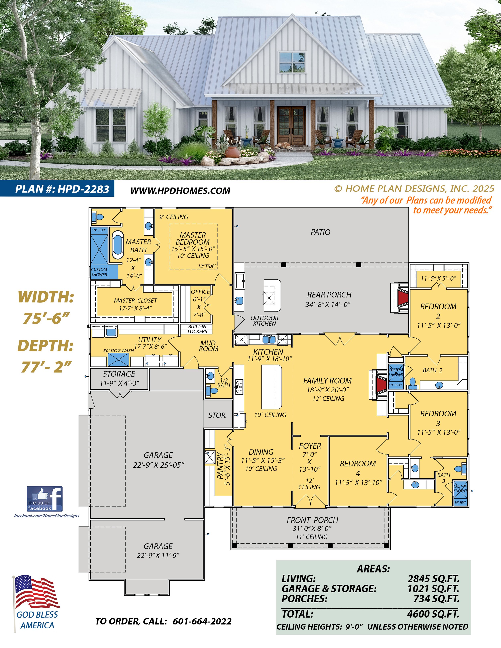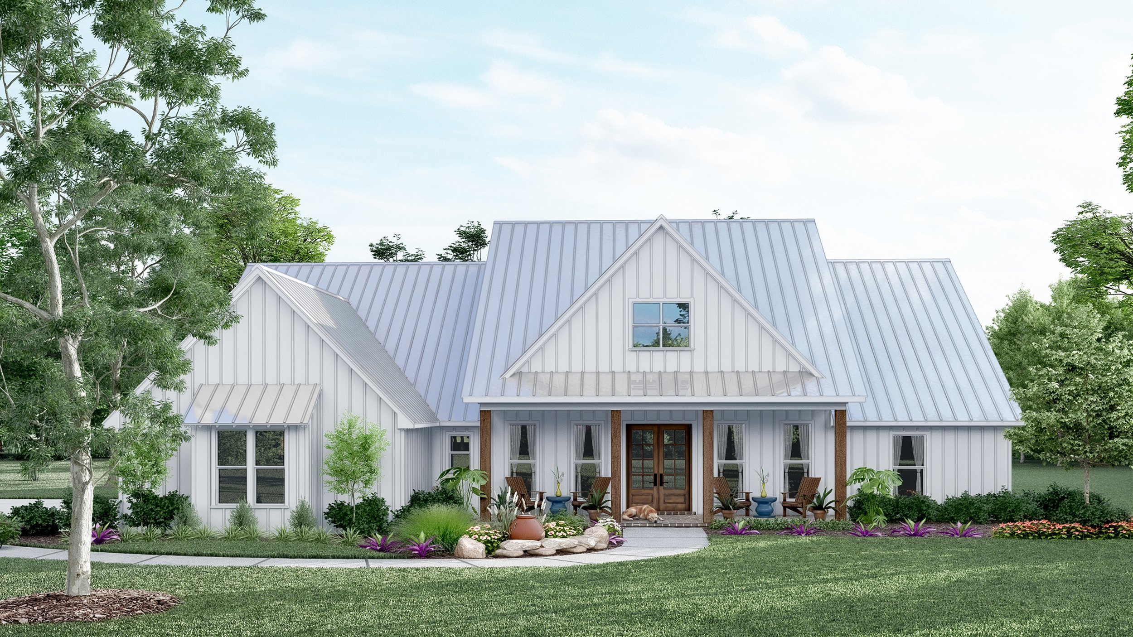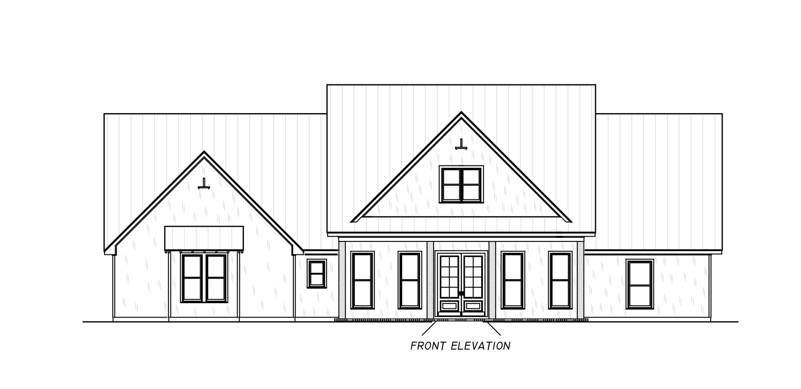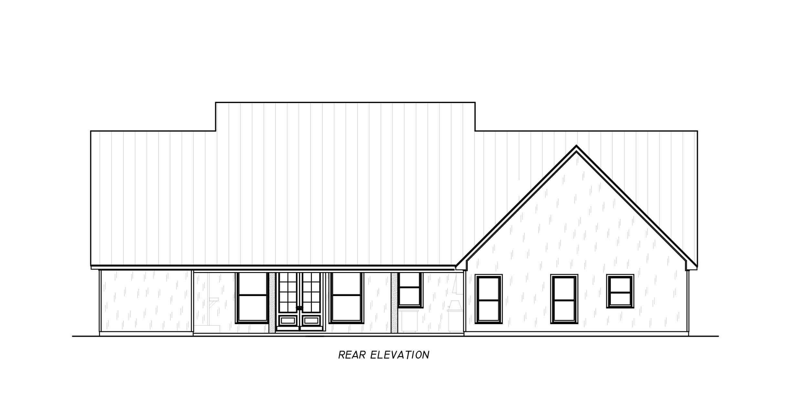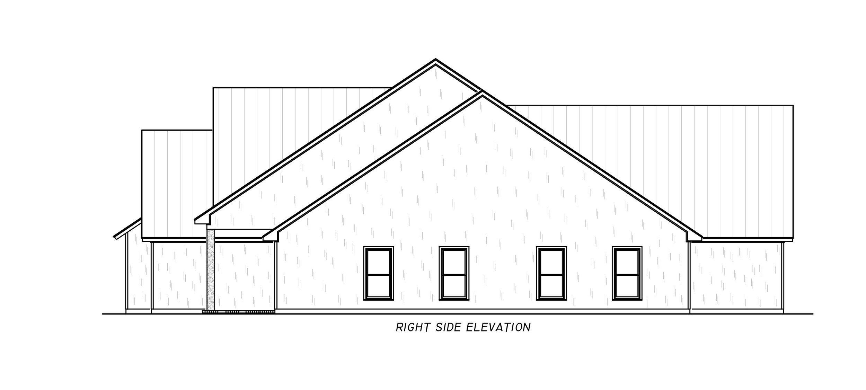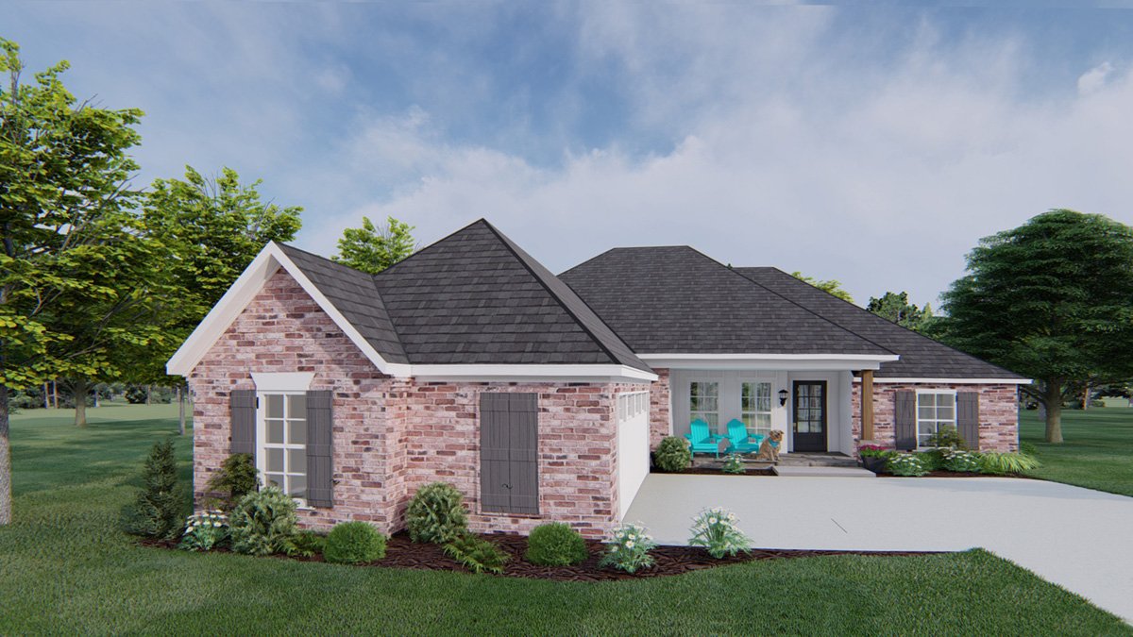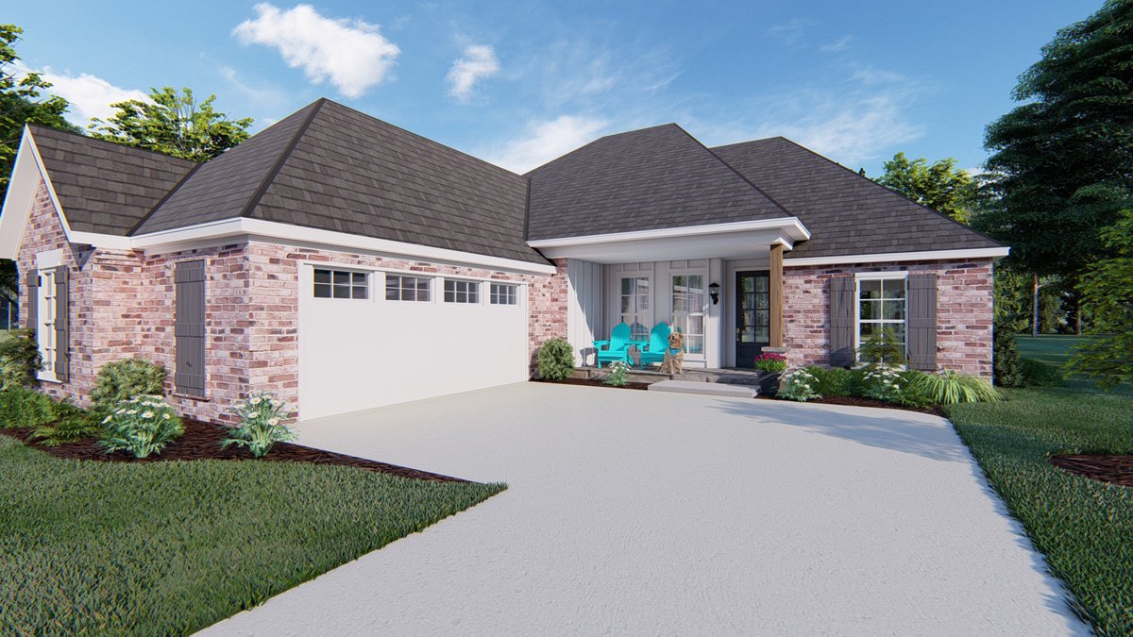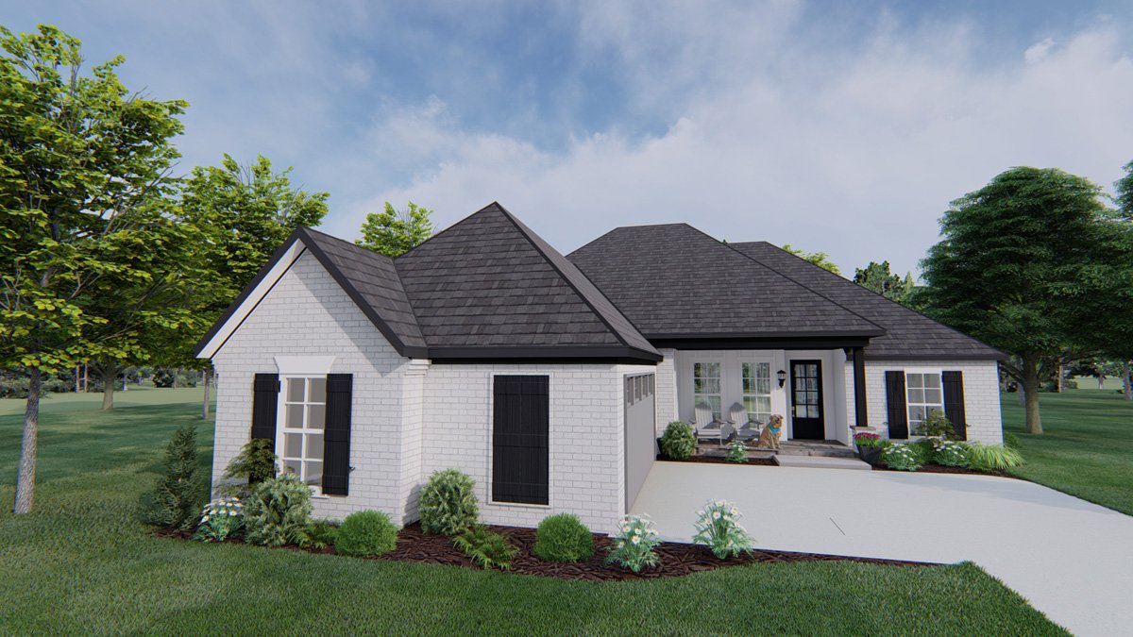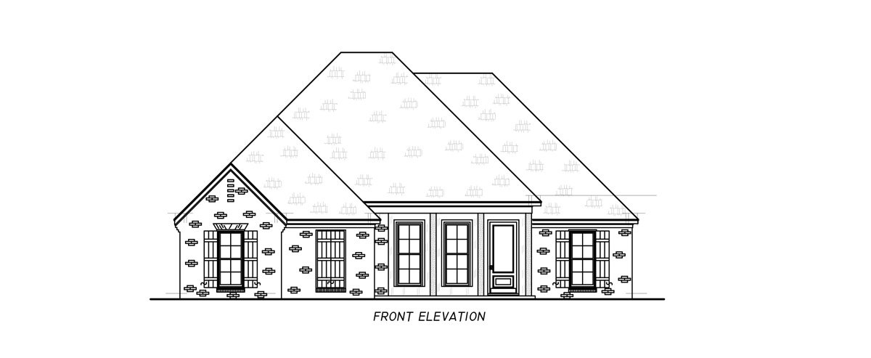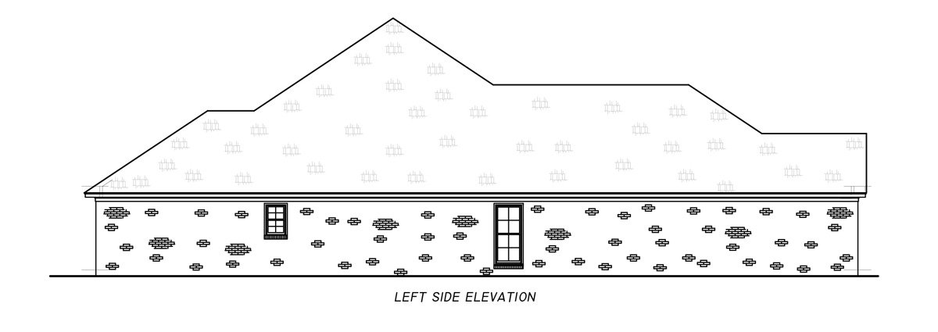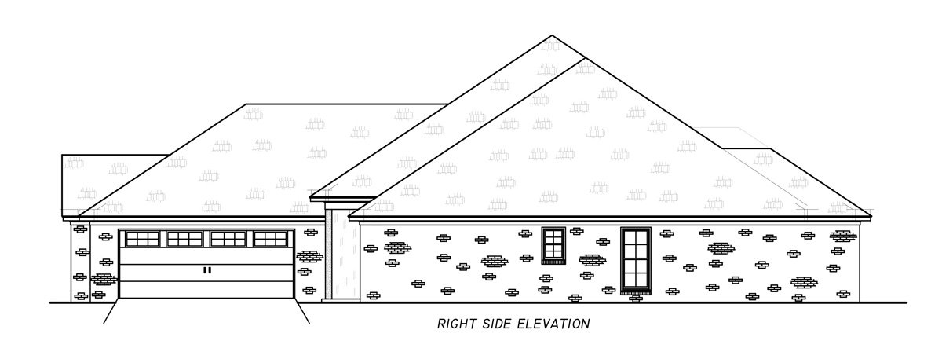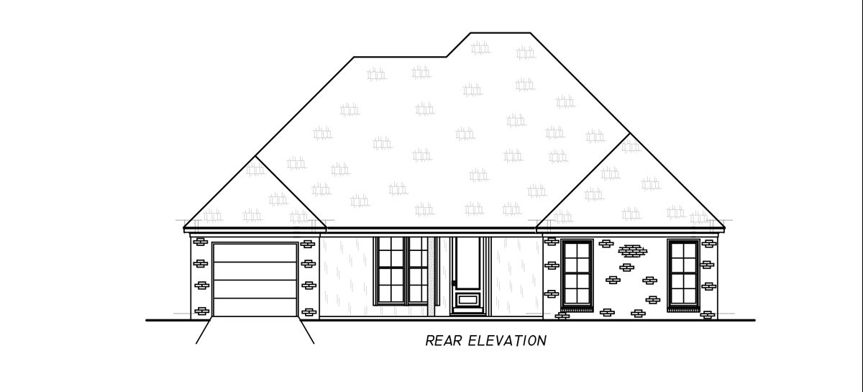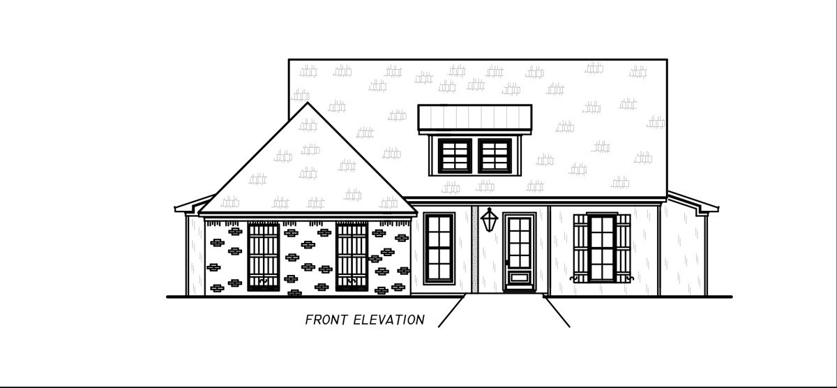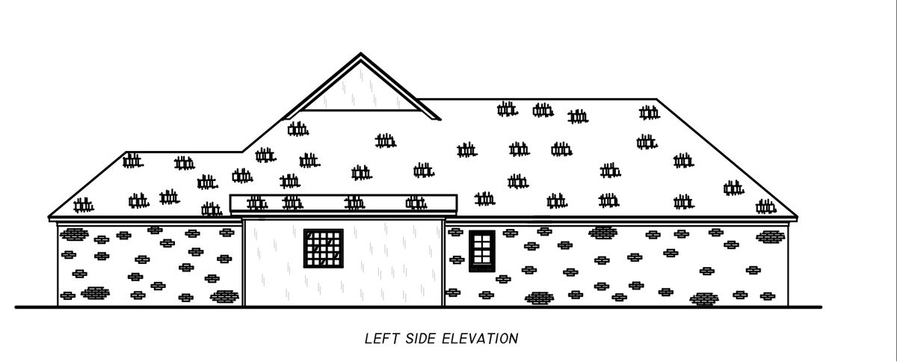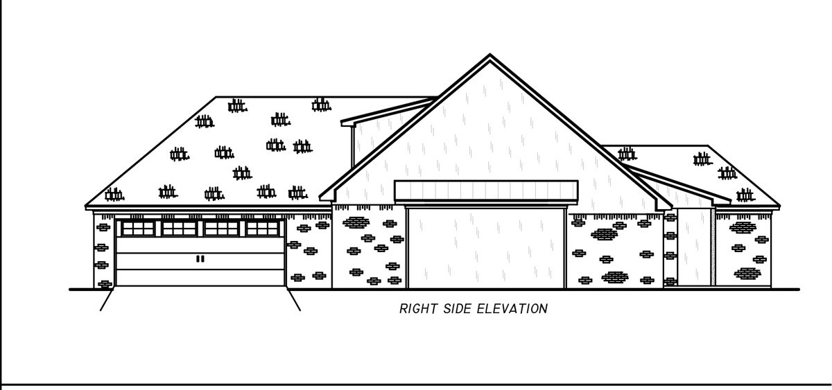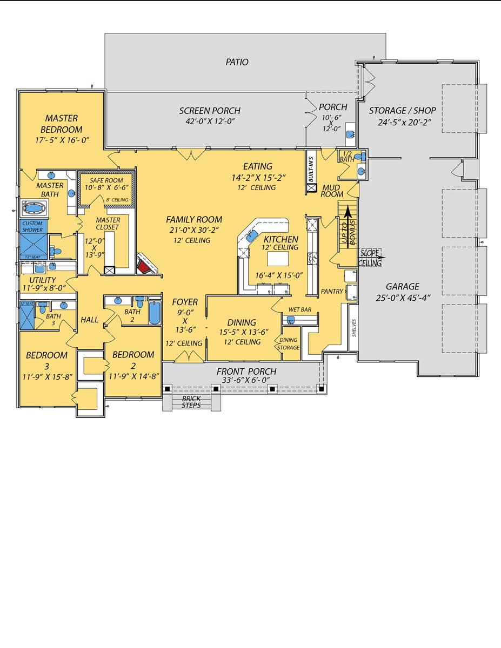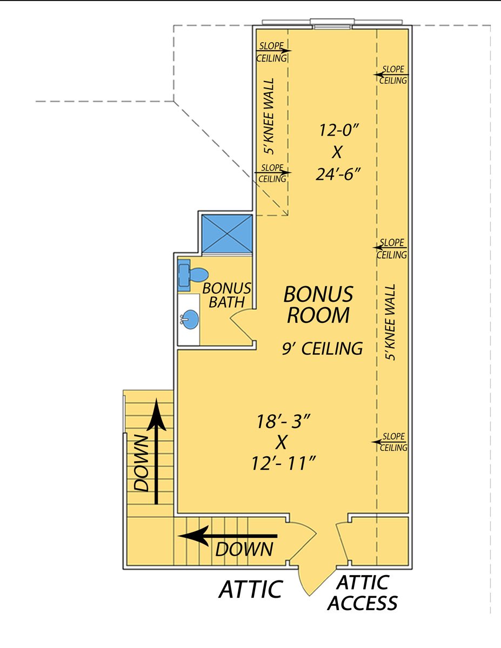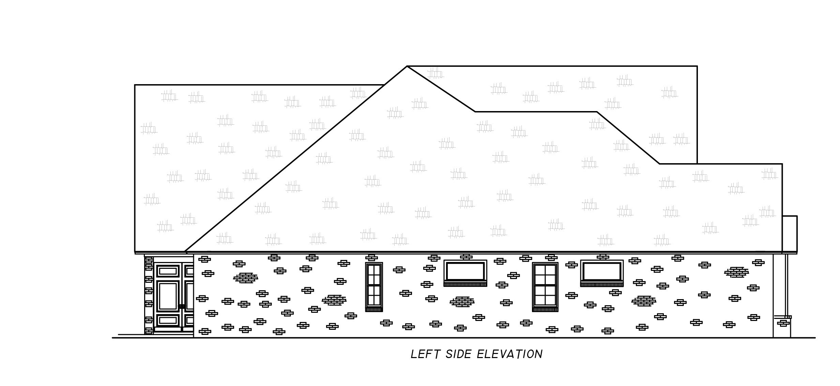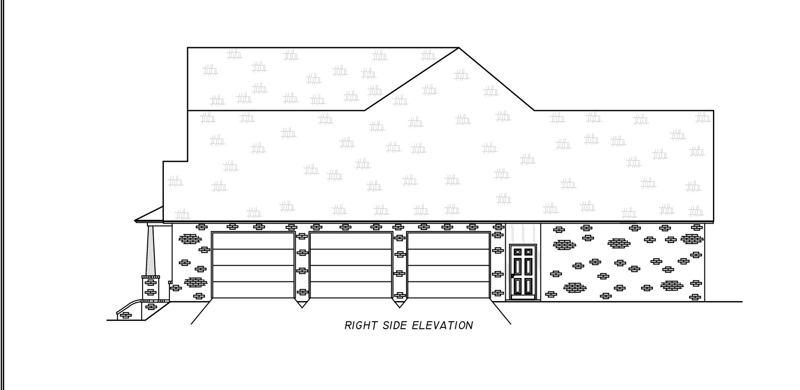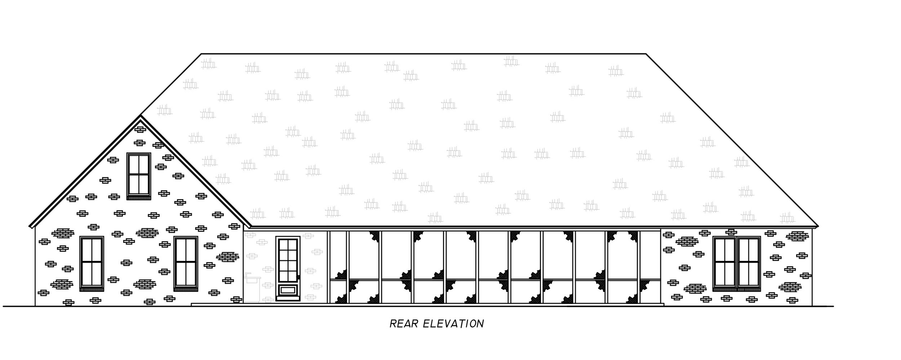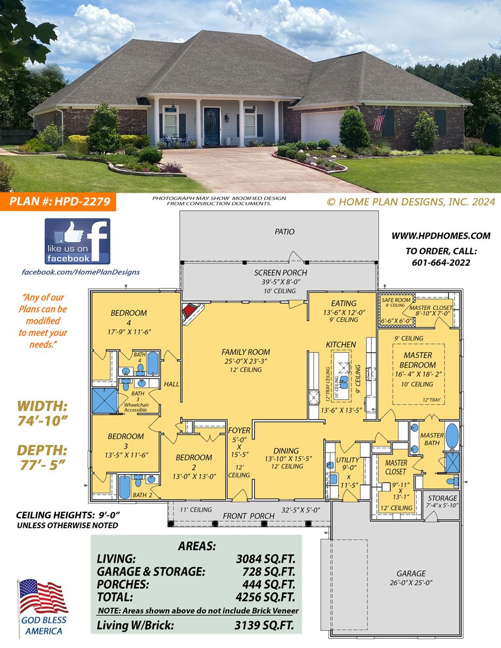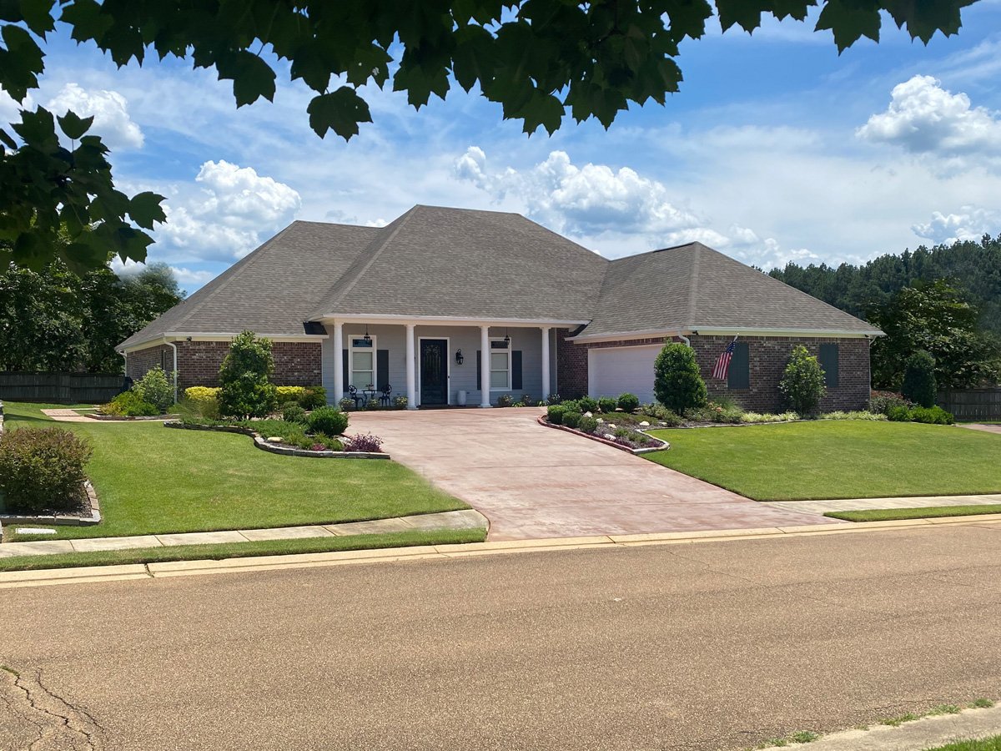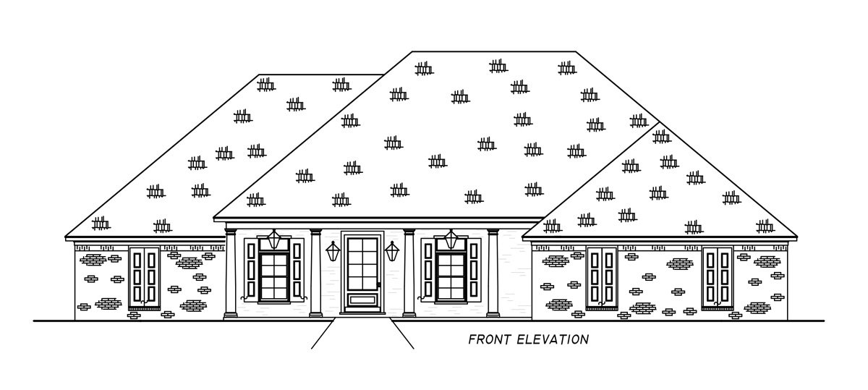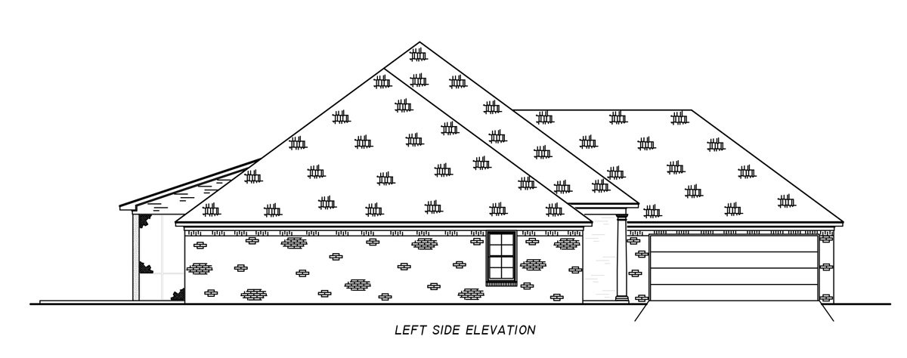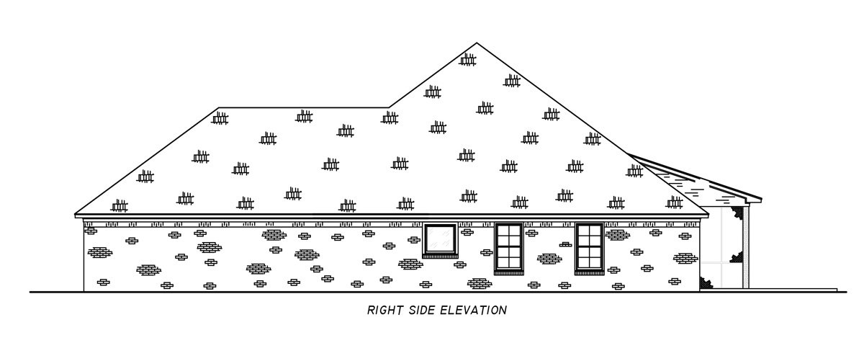Home Plan Design #2283
Home Plan Designs, Inc.
New floor plan for 2025!
Features include:
Front/Rear Porches and Patio
Single garage/shop/storage
2-Car main garage
4Bed/3.5Bath
Open Living with 12' ceilings
Custom Showers with 18" Seats
Water Closet/Master Bath
Master Walk-in Closet w/ built-in shelving
Master Bedroom 12' Trey Ceiling
Study/Office w/built-in desk
Kitchen Island with seating area
Large, open Family Room with fireplace
Full Utility Room with sink and 50” Dog Wash area
Large Pantry, with ice machine or fridge hook-up
Mud Room
Outdoor Fireplace
Outdoor Kitchen
Each of our Home Plans can be modified to fit your specific design needs.
Contact Owner/Lead Designer:
Judson Wallace
601-664-2022
M-F: 9a.m. - 5p.m.
www.hpdhomes.com
Home Plan Designs, Inc.
New floor plan for 2025!
Features include:
Front/Rear Porches and Patio
Single garage/shop/storage
2-Car main garage
4Bed/3.5Bath
Open Living with 12' ceilings
Custom Showers with 18" Seats
Water Closet/Master Bath
Master Walk-in Closet w/ built-in shelving
Master Bedroom 12' Trey Ceiling
Study/Office w/built-in desk
Kitchen Island with seating area
Large, open Family Room with fireplace
Full Utility Room with sink and 50” Dog Wash area
Large Pantry, with ice machine or fridge hook-up
Mud Room
Outdoor Fireplace
Outdoor Kitchen
Each of our Home Plans can be modified to fit your specific design needs.
Contact Owner/Lead Designer:
Judson Wallace
601-664-2022
M-F: 9a.m. - 5p.m.
www.hpdhomes.com
Home Plan Designs, Inc.
New floor plan for 2025!
Features include:
Front/Rear Porches and Patio
Single garage/shop/storage
2-Car main garage
4Bed/3.5Bath
Open Living with 12' ceilings
Custom Showers with 18" Seats
Water Closet/Master Bath
Master Walk-in Closet w/ built-in shelving
Master Bedroom 12' Trey Ceiling
Study/Office w/built-in desk
Kitchen Island with seating area
Large, open Family Room with fireplace
Full Utility Room with sink and 50” Dog Wash area
Large Pantry, with ice machine or fridge hook-up
Mud Room
Outdoor Fireplace
Outdoor Kitchen
Each of our Home Plans can be modified to fit your specific design needs.
Contact Owner/Lead Designer:
Judson Wallace
601-664-2022
M-F: 9a.m. - 5p.m.
www.hpdhomes.com
