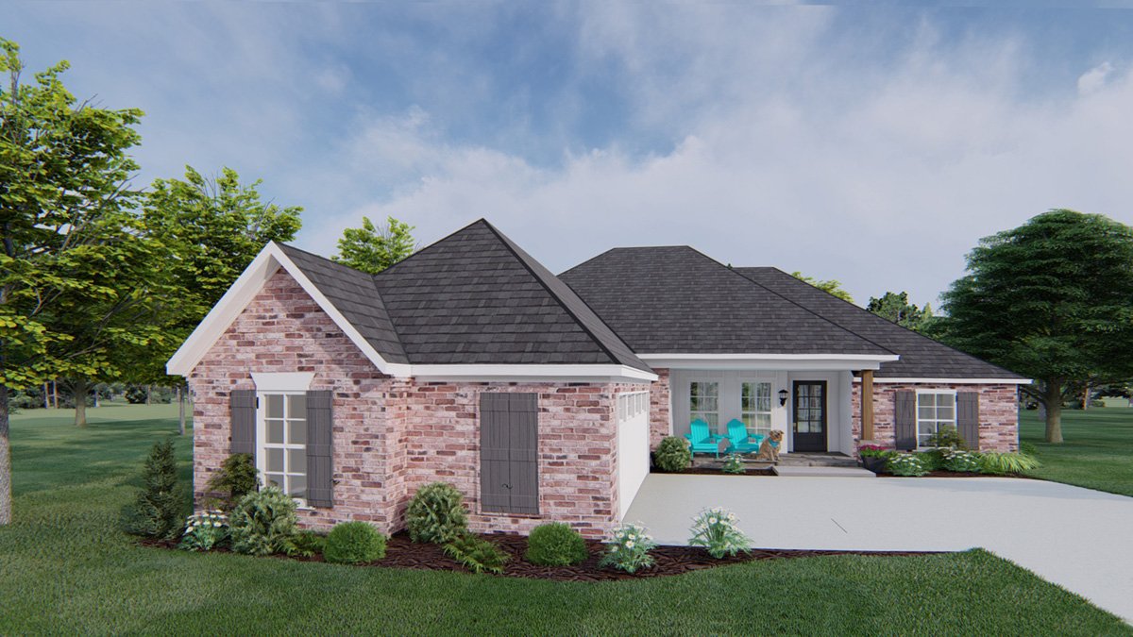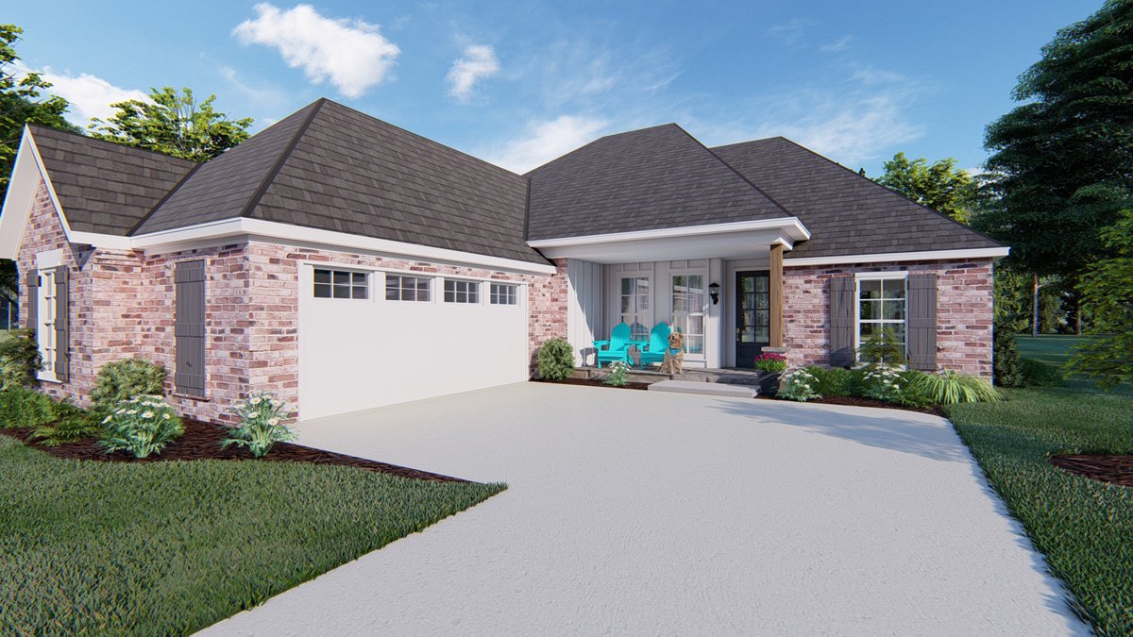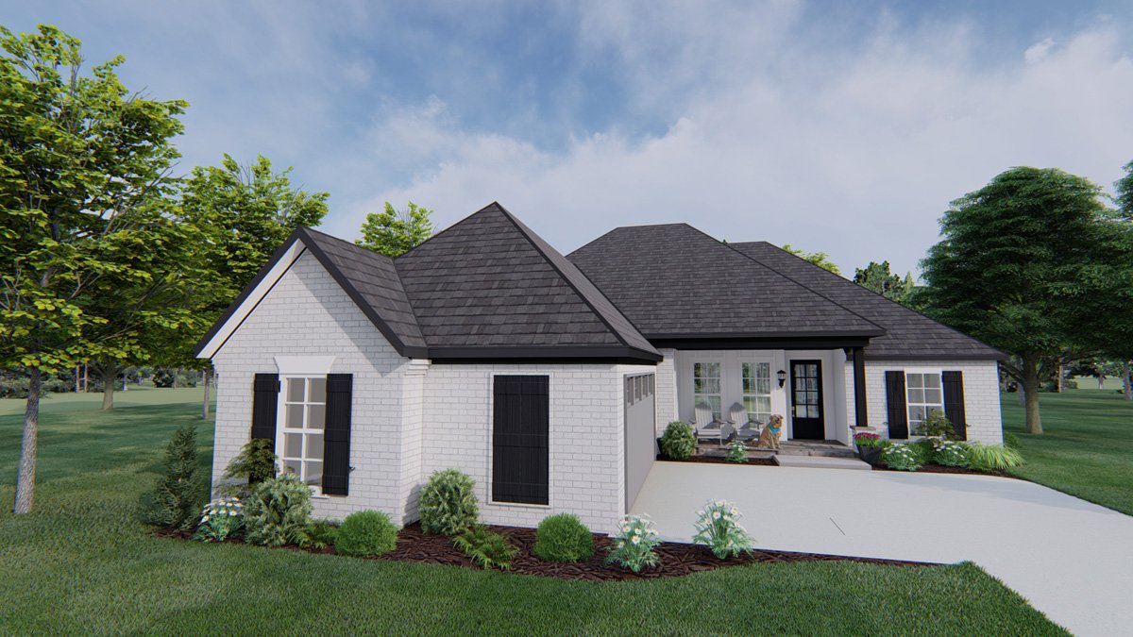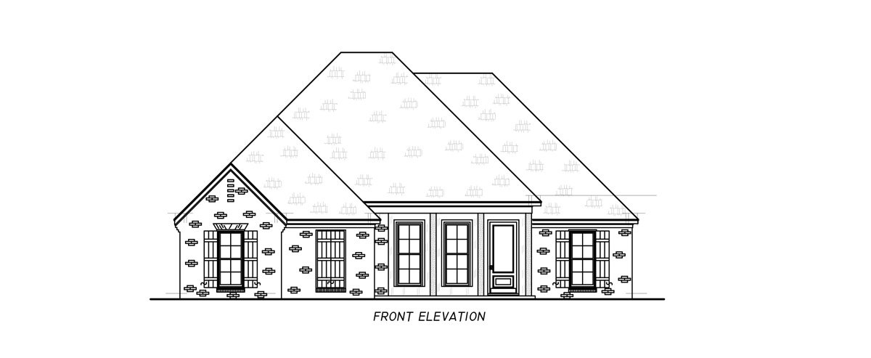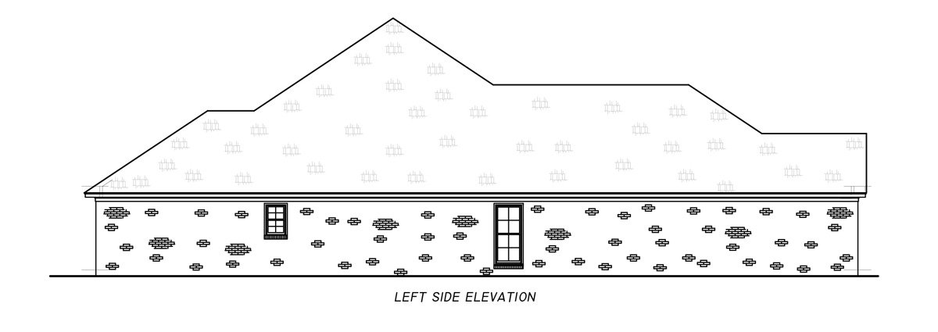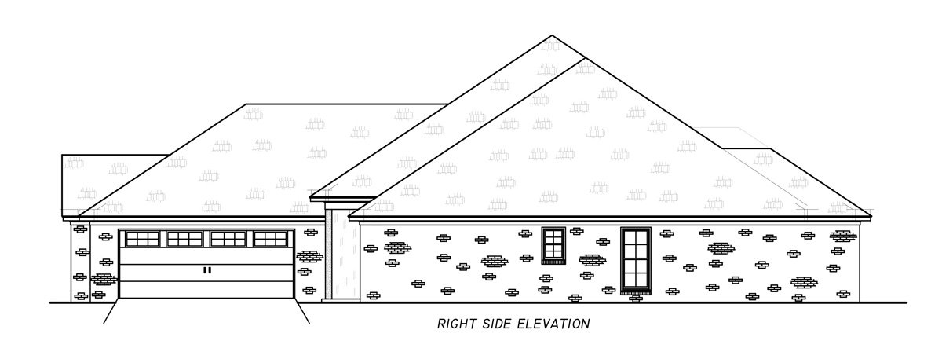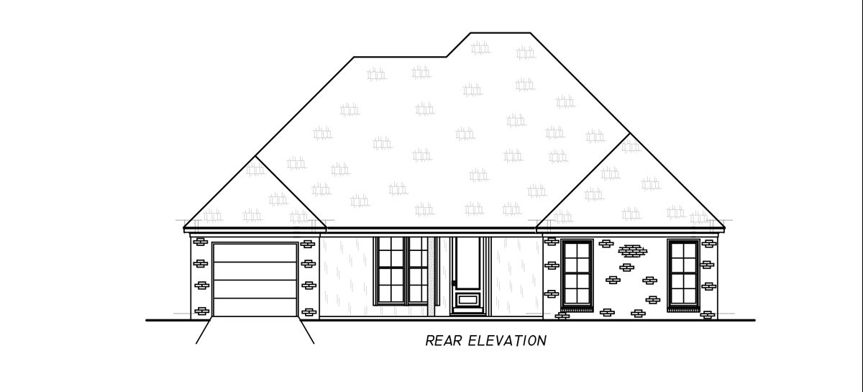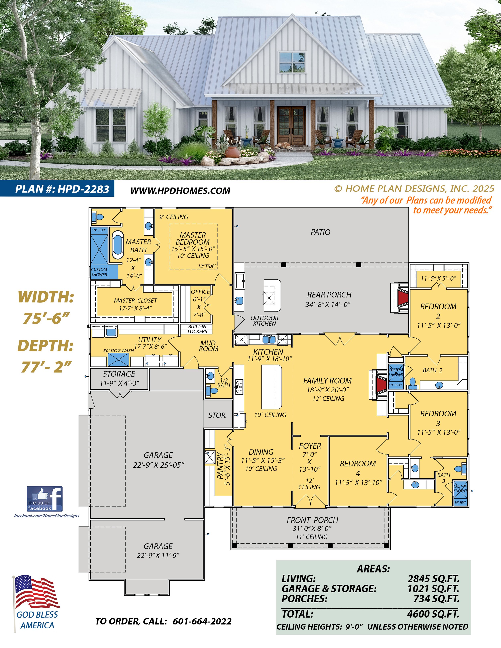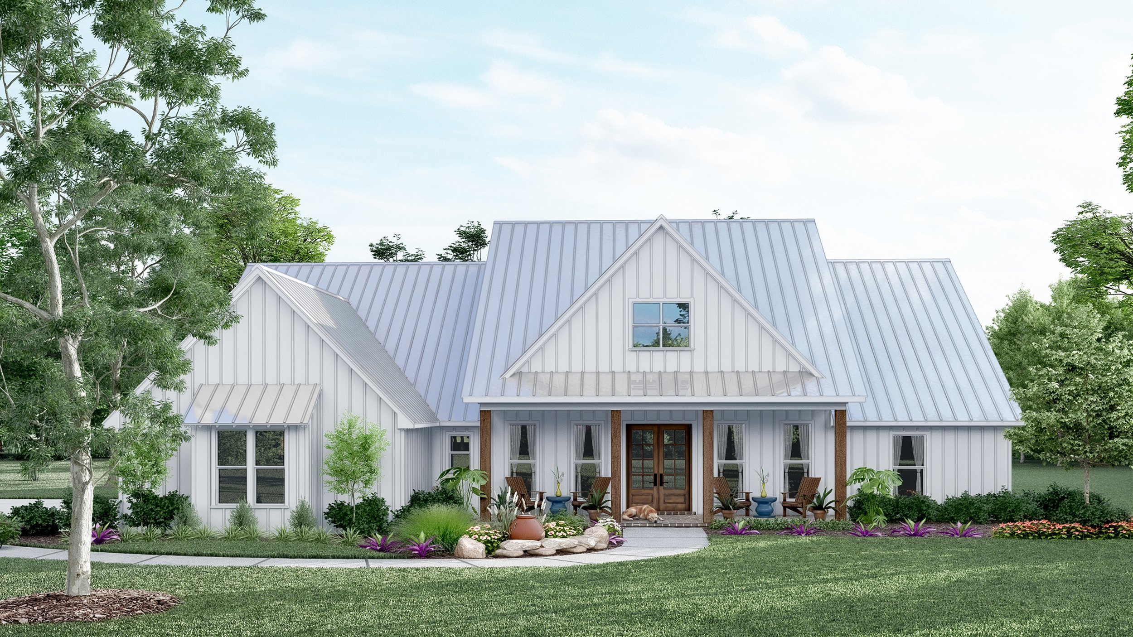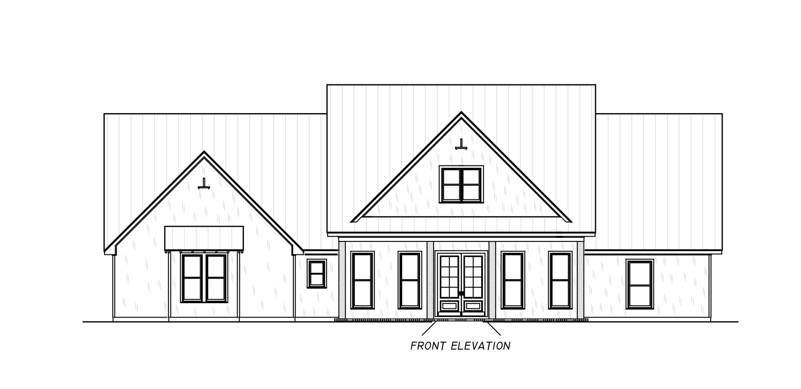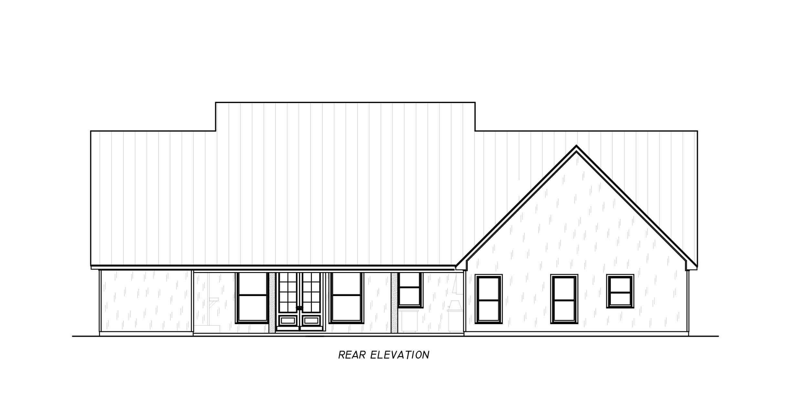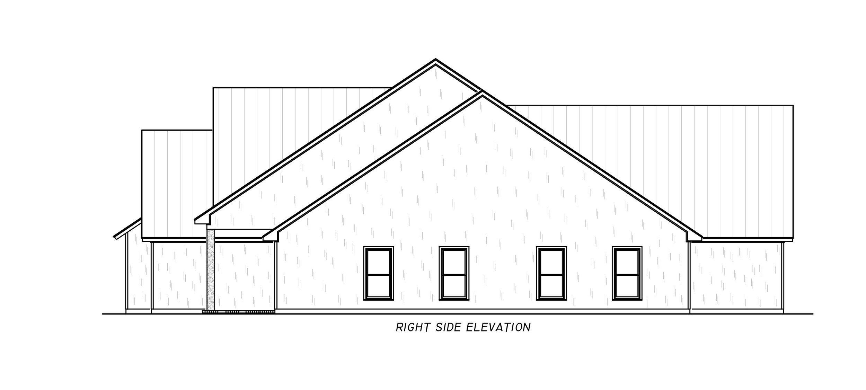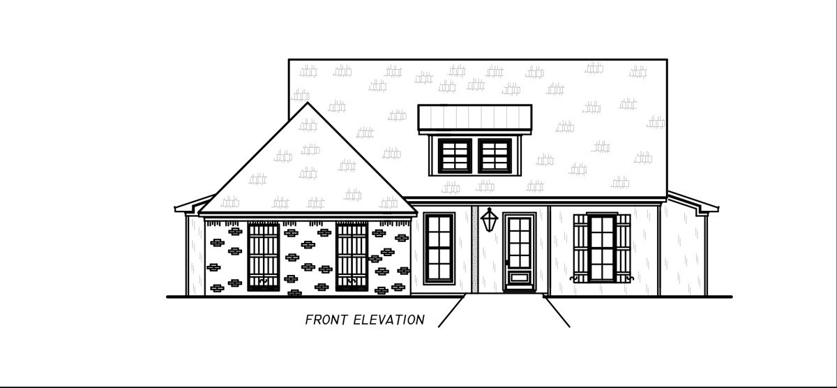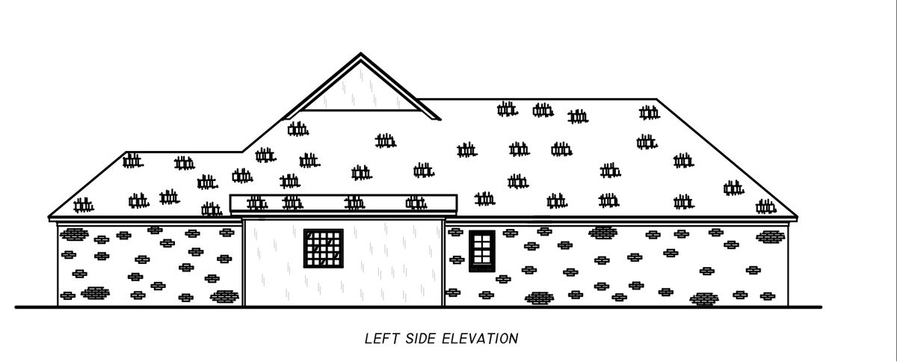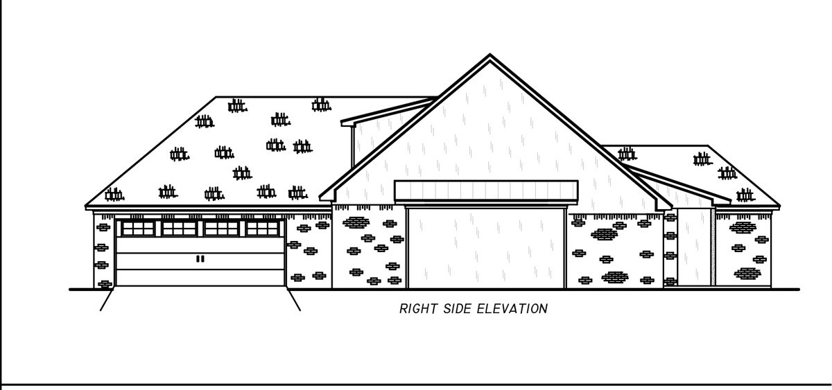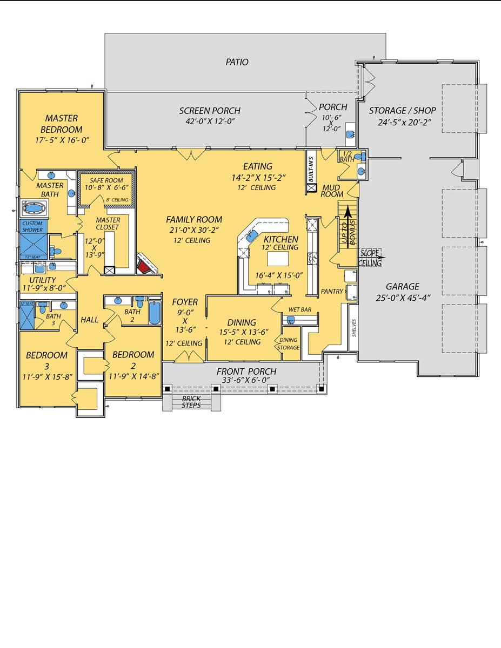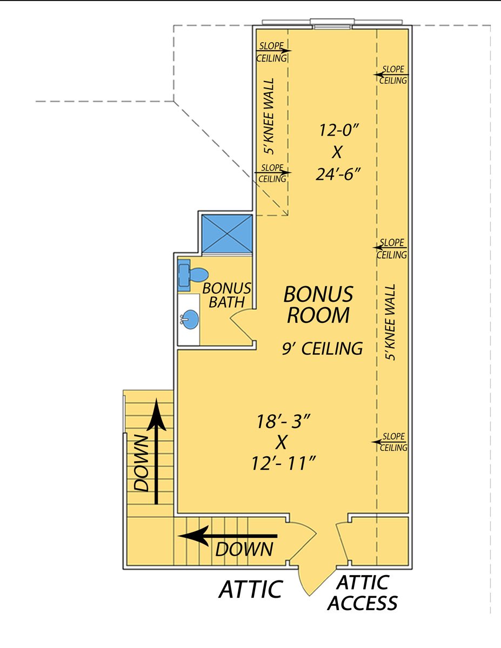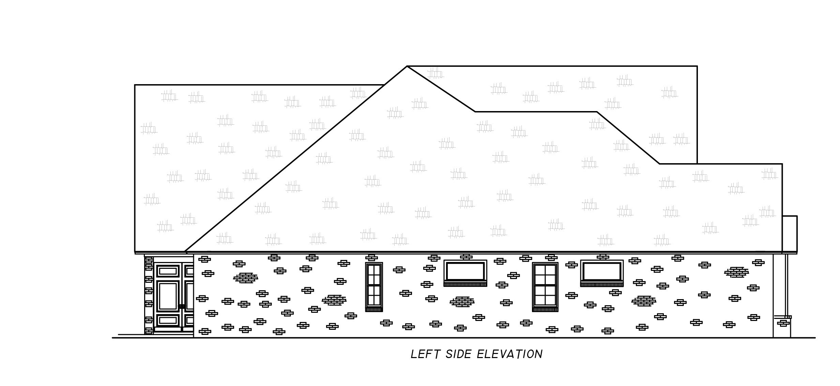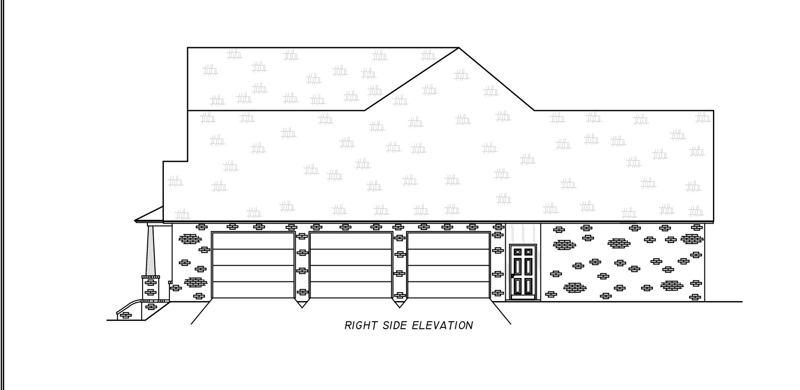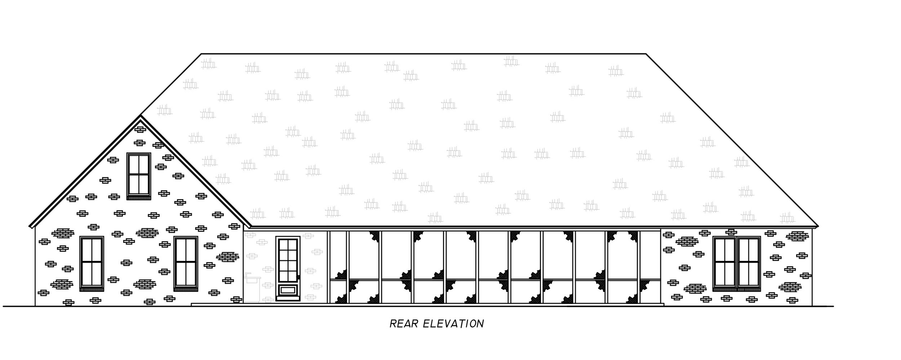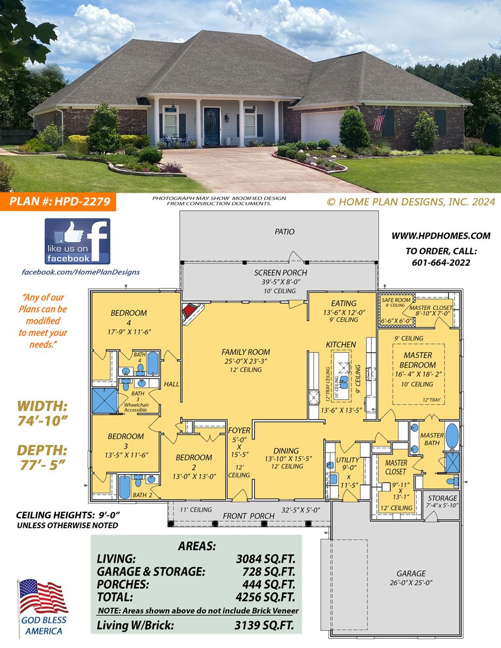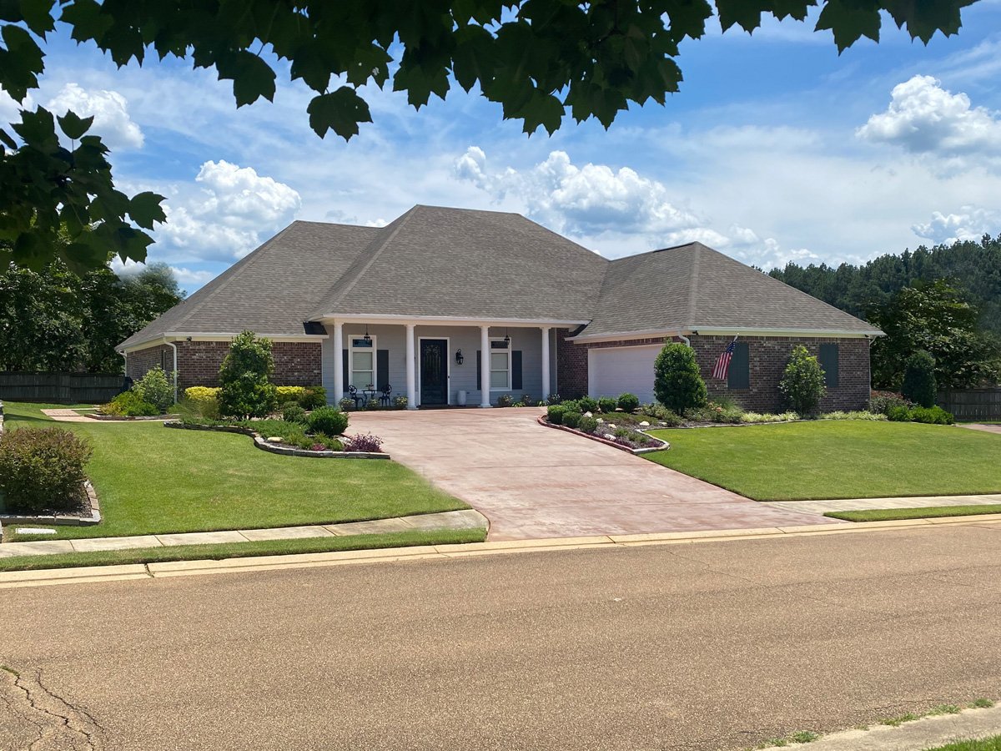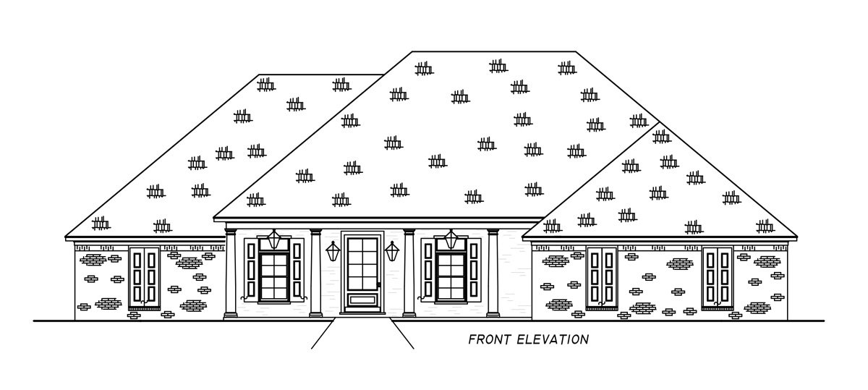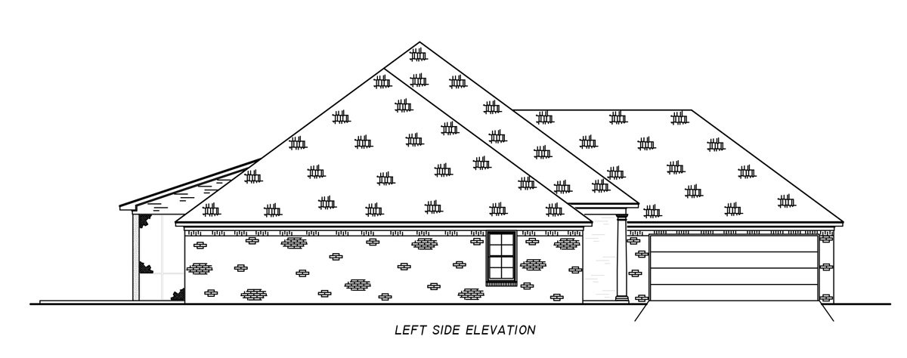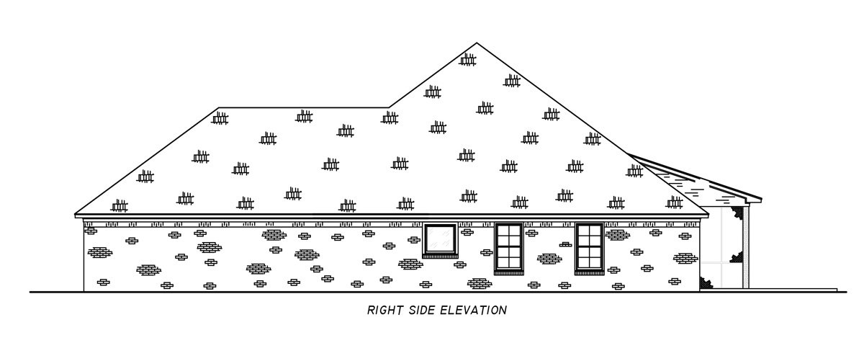Home Plan Design #2282
Home Plan Designs, Inc.
New floor plan for 2025!
Features include:
Front/Rear Porches and Patio
Single garage/shop/storage
2-Car main garage
4Bed/3Bath
Open Living with 12' ceilings
Custom Shower with 12" Seat
Water Closet
Master Walk-in Closet w/ built-in shelving
Master Bedroom 10' Trey Ceiling
Study/Office w/built-in desk
Kitchen Island with seating area
Large, open Family Room with fireplace
Full Utility Room with sink
Each of our Home Plans can be modified to fit your specific design needs.
Contact Owner/Lead Designer:
Judson Wallace
601-664-2022
M-F: 9a.m. - 5p.m.
www.hpdhomes.com
Home Plan Designs, Inc.
New floor plan for 2025!
Features include:
Front/Rear Porches and Patio
Single garage/shop/storage
2-Car main garage
4Bed/3Bath
Open Living with 12' ceilings
Custom Shower with 12" Seat
Water Closet
Master Walk-in Closet w/ built-in shelving
Master Bedroom 10' Trey Ceiling
Study/Office w/built-in desk
Kitchen Island with seating area
Large, open Family Room with fireplace
Full Utility Room with sink
Each of our Home Plans can be modified to fit your specific design needs.
Contact Owner/Lead Designer:
Judson Wallace
601-664-2022
M-F: 9a.m. - 5p.m.
www.hpdhomes.com
Home Plan Designs, Inc.
New floor plan for 2025!
Features include:
Front/Rear Porches and Patio
Single garage/shop/storage
2-Car main garage
4Bed/3Bath
Open Living with 12' ceilings
Custom Shower with 12" Seat
Water Closet
Master Walk-in Closet w/ built-in shelving
Master Bedroom 10' Trey Ceiling
Study/Office w/built-in desk
Kitchen Island with seating area
Large, open Family Room with fireplace
Full Utility Room with sink
Each of our Home Plans can be modified to fit your specific design needs.
Contact Owner/Lead Designer:
Judson Wallace
601-664-2022
M-F: 9a.m. - 5p.m.
www.hpdhomes.com


