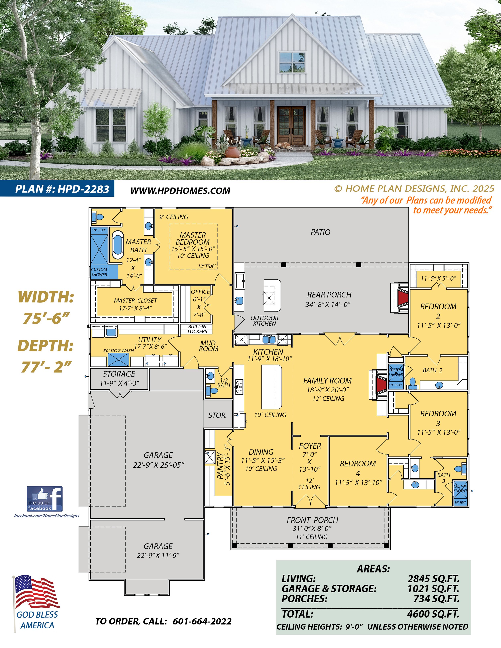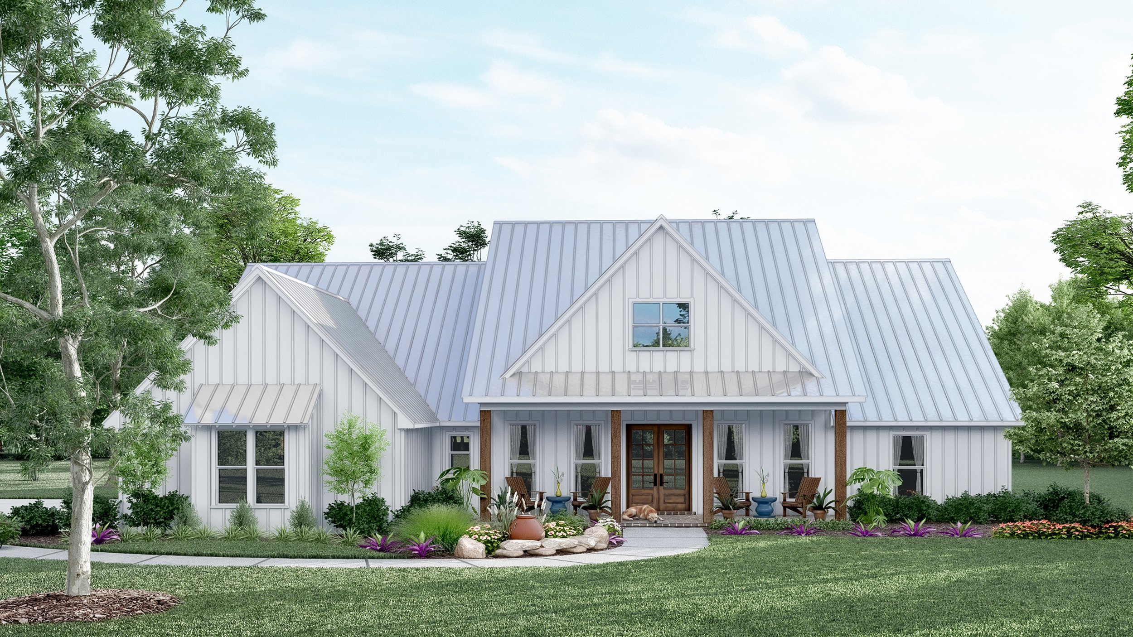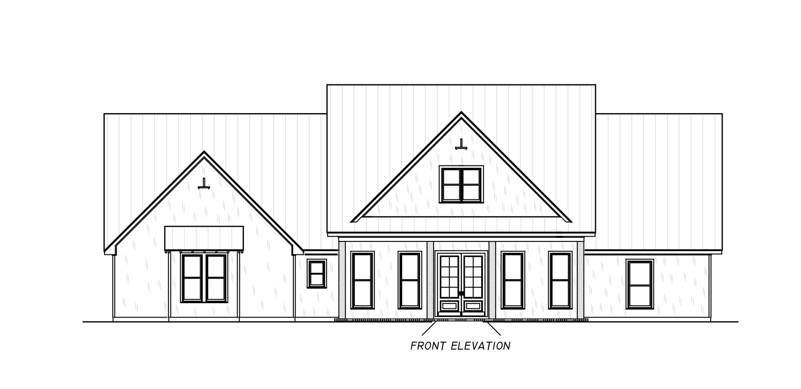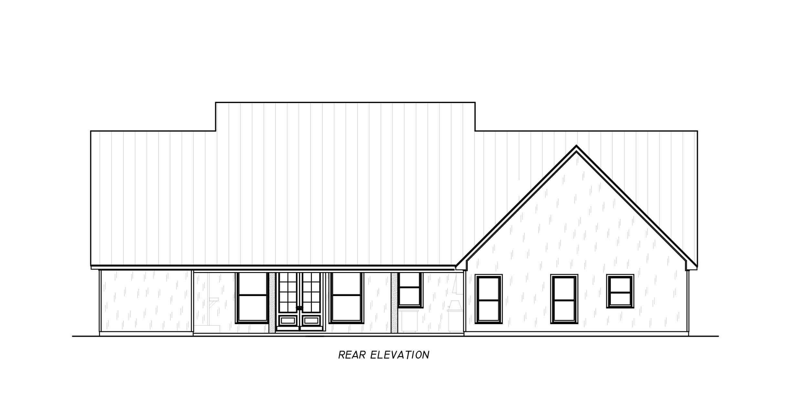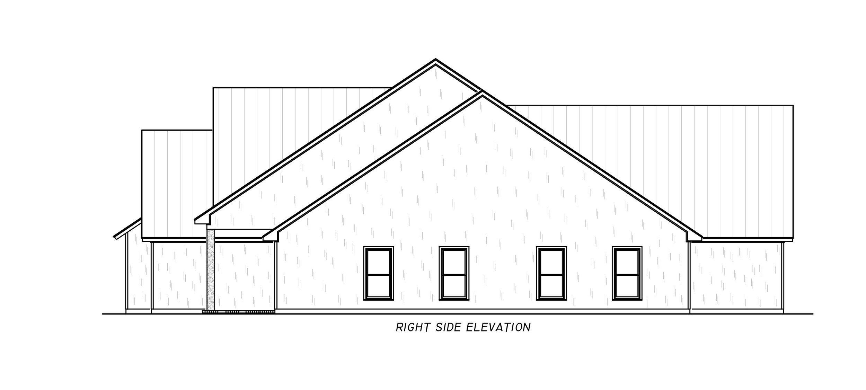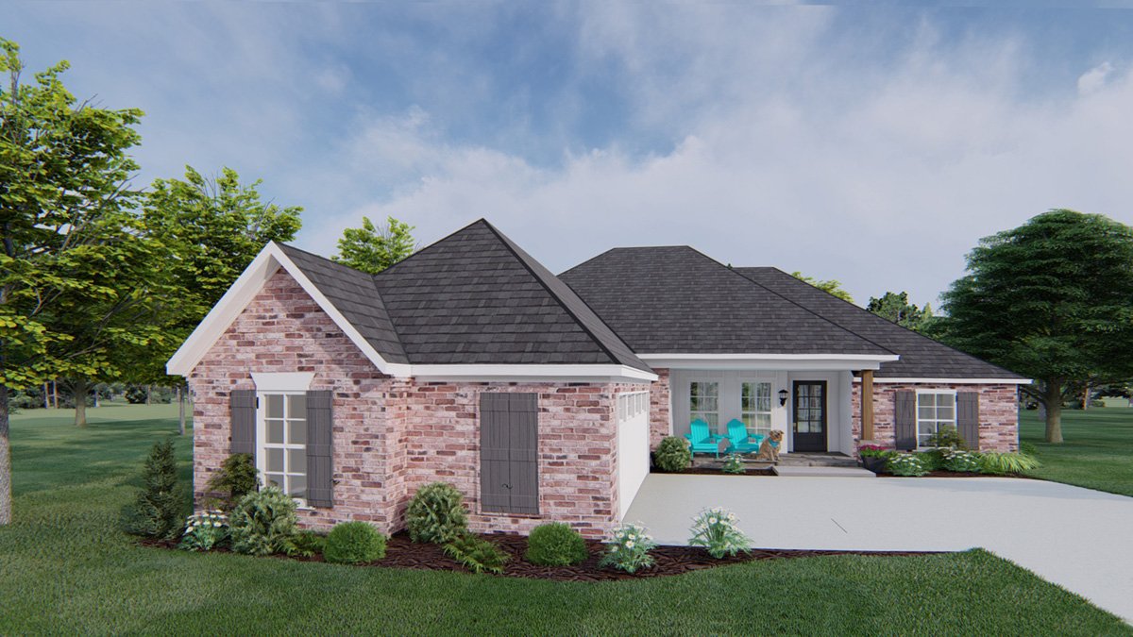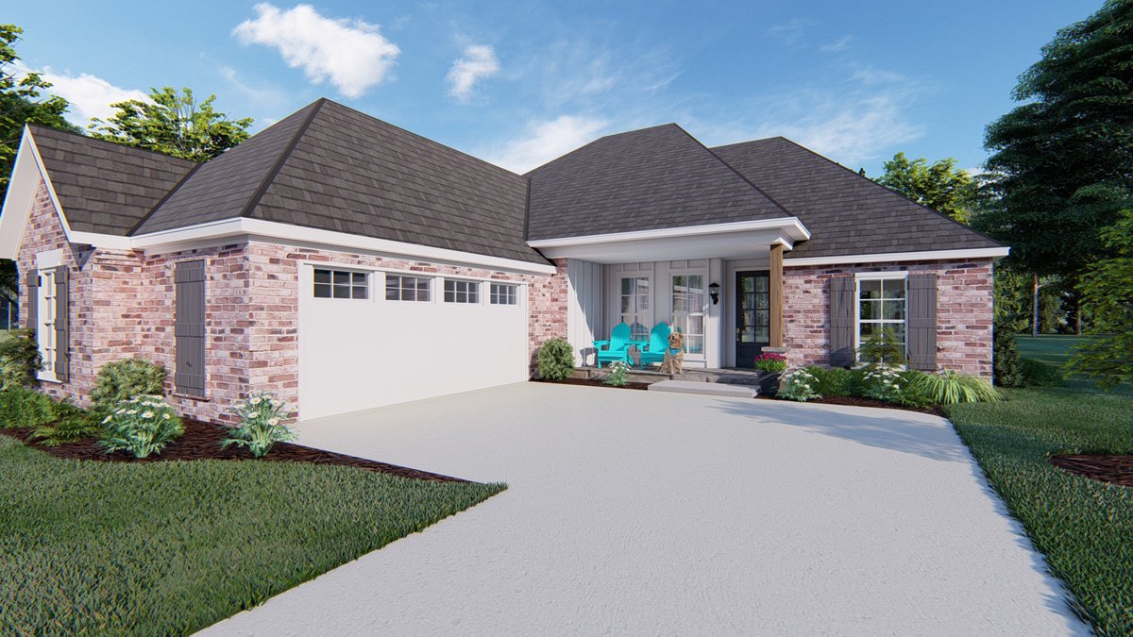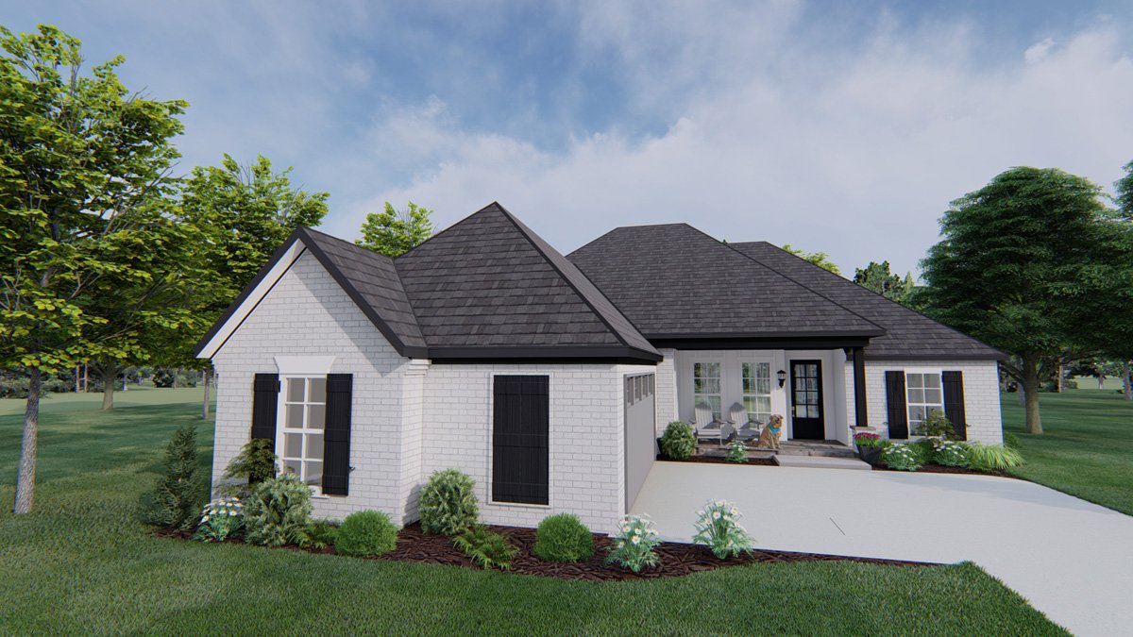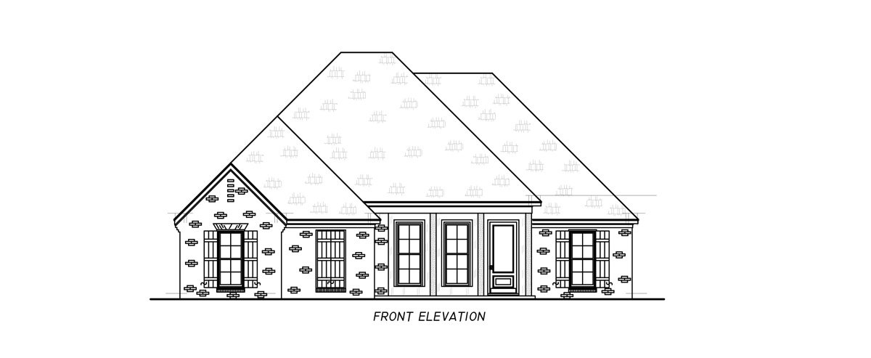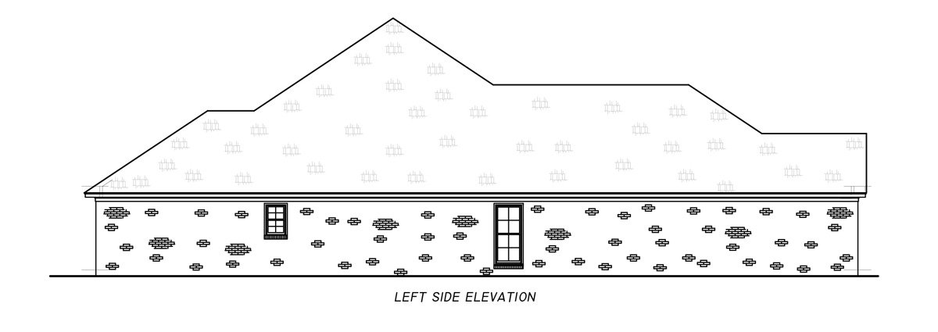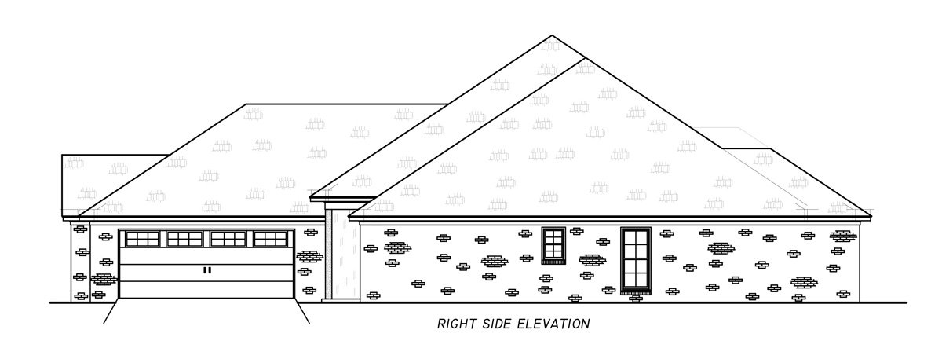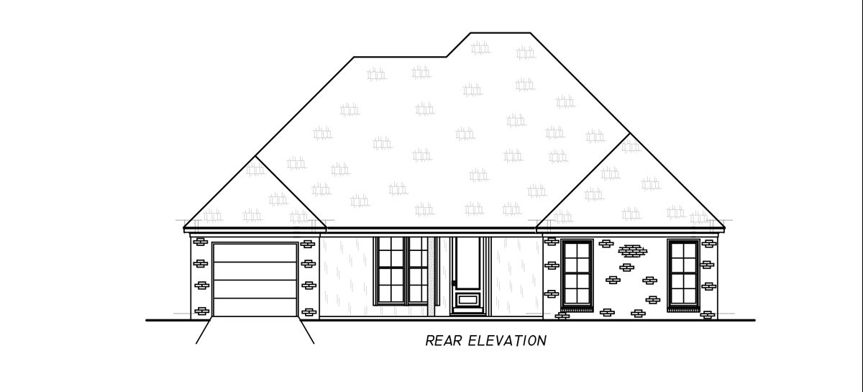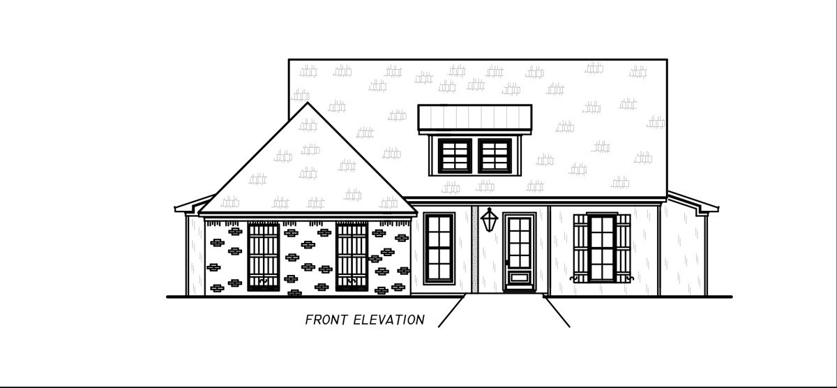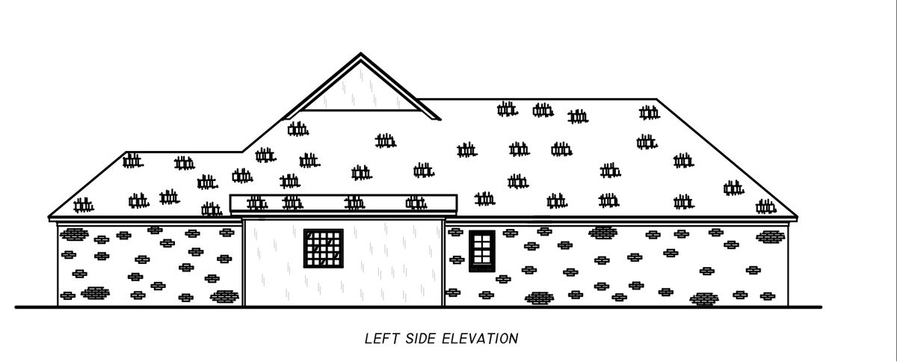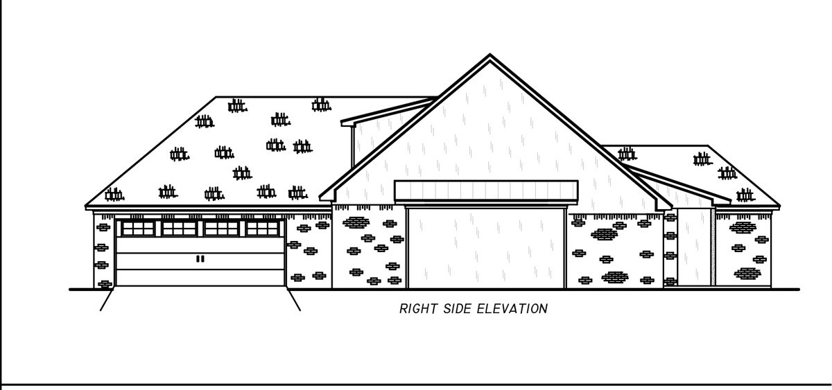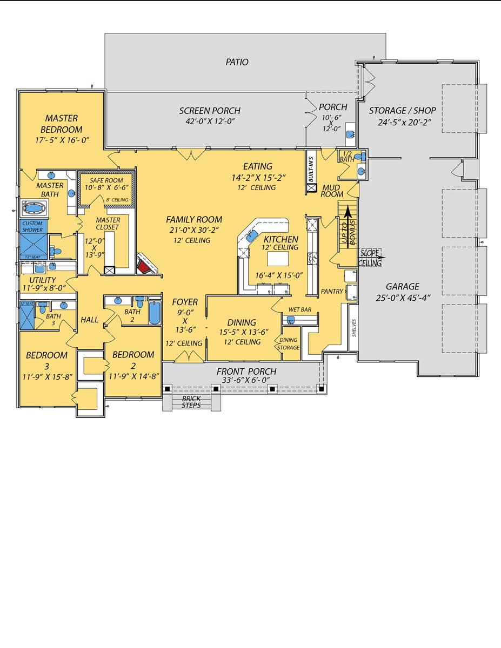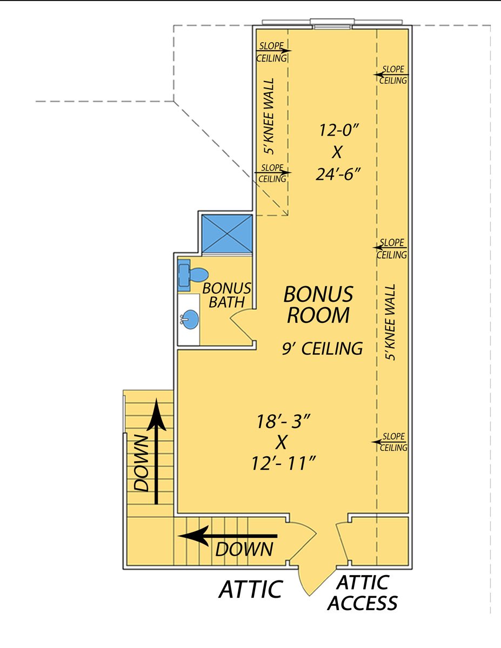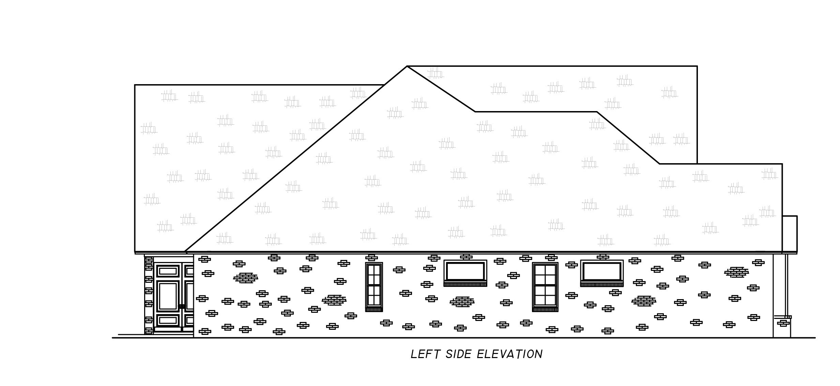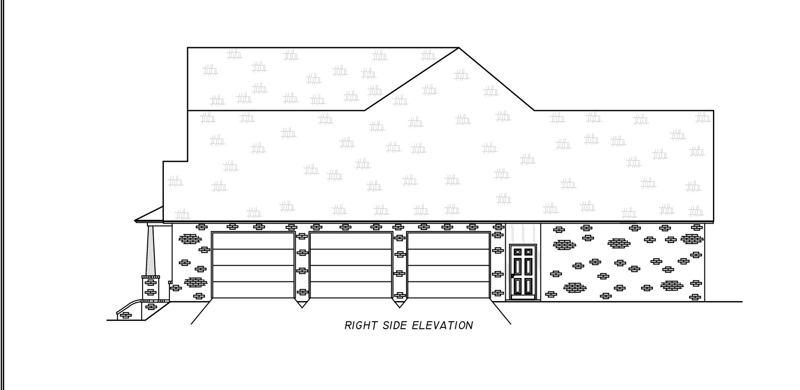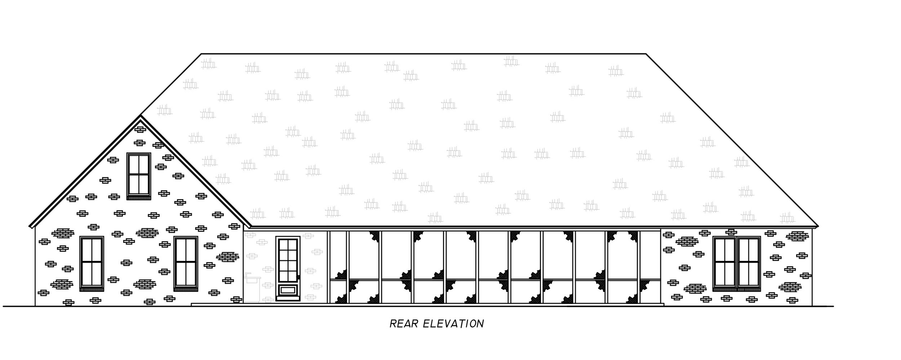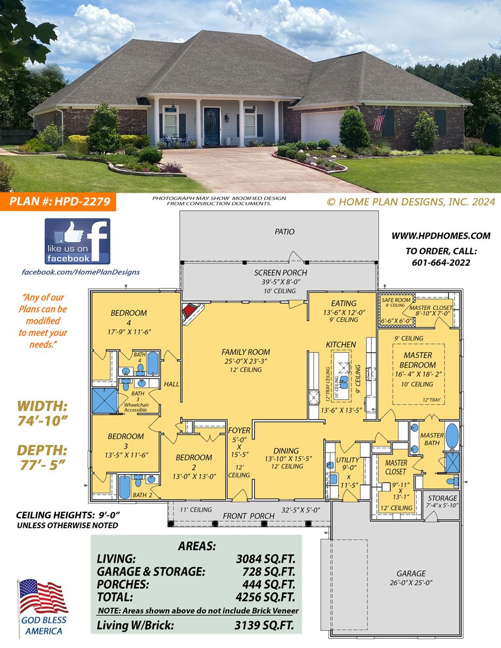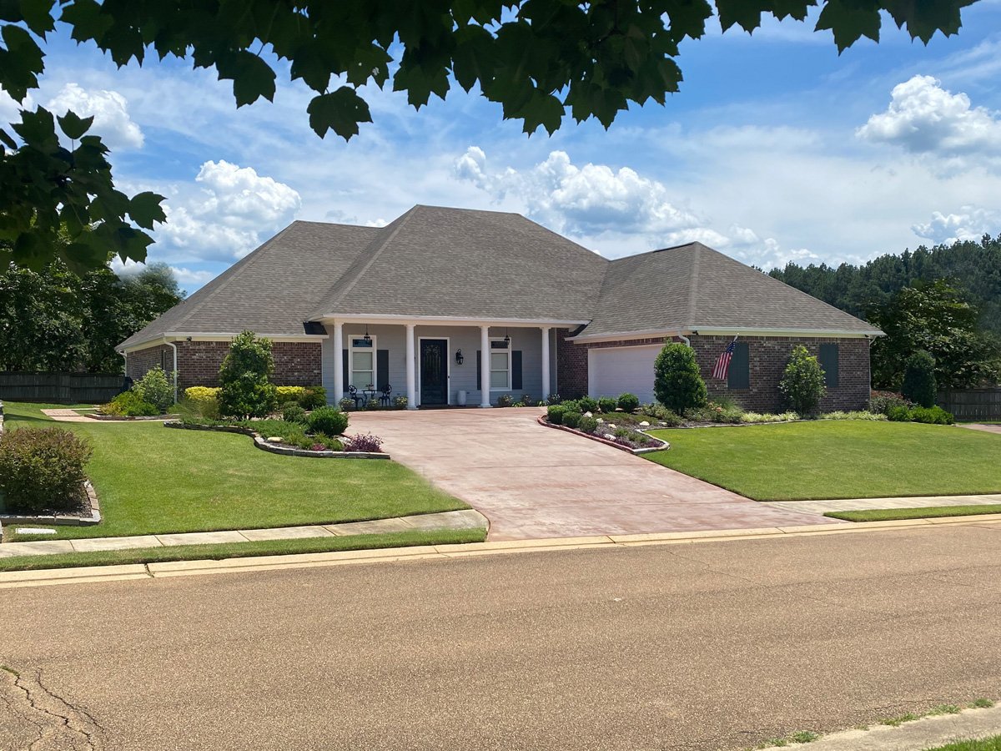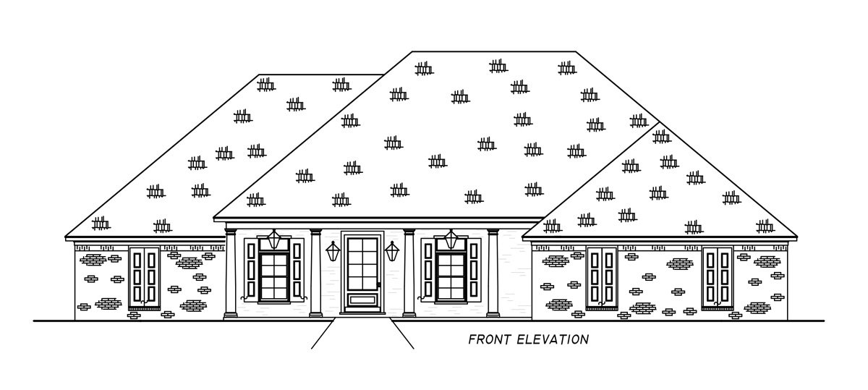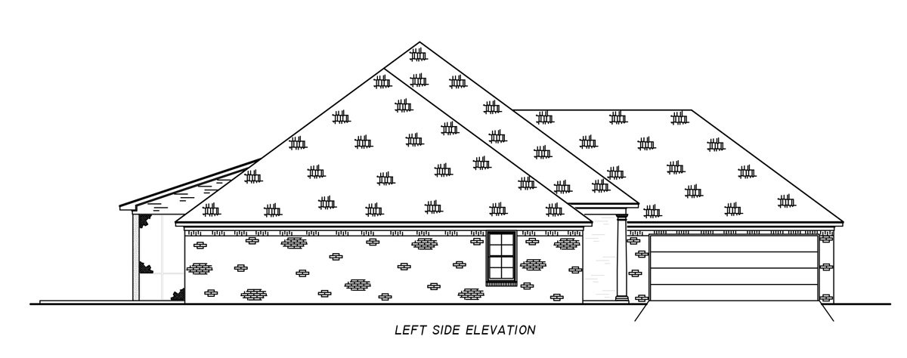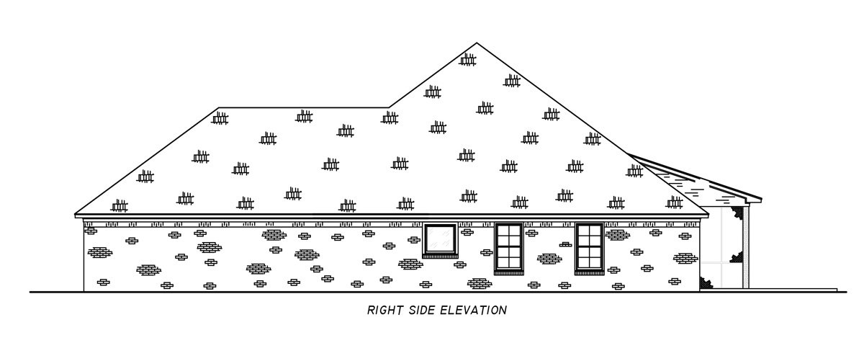Home Plan Design #2278
NEW PLAN DESIGN! HPD-2278
Home Features:
*4bd/3ba
*2-Car Garage
*Front Porch
*Rear Porch w/Fireplace
*OPEN LIVING Family Room w/ Fireplace /Kitchen/Dining
*10' Ceiling OPEN LIVING AREAS
*Built-in Cabinetry and Closet Storage
*Kitchen Island with Stove top and Sink
*Custom Master Shower w/Seat
*5" Tub
*Master Bedroom 12" Trey Ceiling
*Water Closet
*Large Utility with Sink and built-in shelving/cabinets
and more!
Each of our Home Plans can be modified to fit your specific design needs.
Contact Owner/Lead Designer:
Judson Wallace
601-664-2022
M-F: 9a.m. - 5p.m.
www.HPDHOMES.com
NEW PLAN DESIGN! HPD-2278
Home Features:
*4bd/3ba
*2-Car Garage
*Front Porch
*Rear Porch w/Fireplace
*OPEN LIVING Family Room w/ Fireplace /Kitchen/Dining
*10' Ceiling OPEN LIVING AREAS
*Built-in Cabinetry and Closet Storage
*Kitchen Island with Stove top and Sink
*Custom Master Shower w/Seat
*5" Tub
*Master Bedroom 12" Trey Ceiling
*Water Closet
*Large Utility with Sink and built-in shelving/cabinets
and more!
Each of our Home Plans can be modified to fit your specific design needs.
Contact Owner/Lead Designer:
Judson Wallace
601-664-2022
M-F: 9a.m. - 5p.m.
www.HPDHOMES.com
NEW PLAN DESIGN! HPD-2278
Home Features:
*4bd/3ba
*2-Car Garage
*Front Porch
*Rear Porch w/Fireplace
*OPEN LIVING Family Room w/ Fireplace /Kitchen/Dining
*10' Ceiling OPEN LIVING AREAS
*Built-in Cabinetry and Closet Storage
*Kitchen Island with Stove top and Sink
*Custom Master Shower w/Seat
*5" Tub
*Master Bedroom 12" Trey Ceiling
*Water Closet
*Large Utility with Sink and built-in shelving/cabinets
and more!
Each of our Home Plans can be modified to fit your specific design needs.
Contact Owner/Lead Designer:
Judson Wallace
601-664-2022
M-F: 9a.m. - 5p.m.
www.HPDHOMES.com






