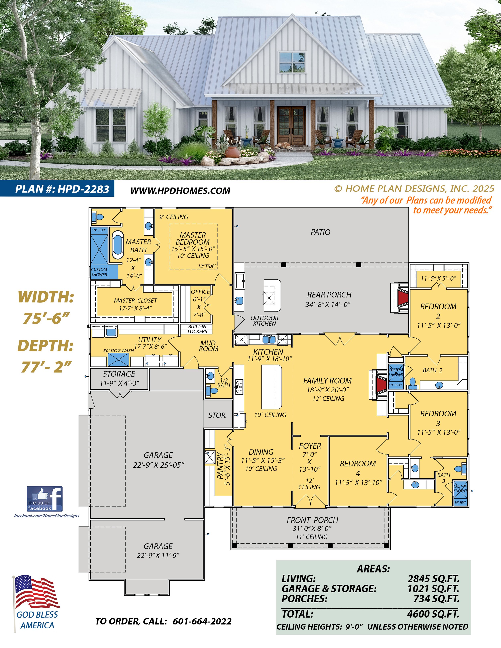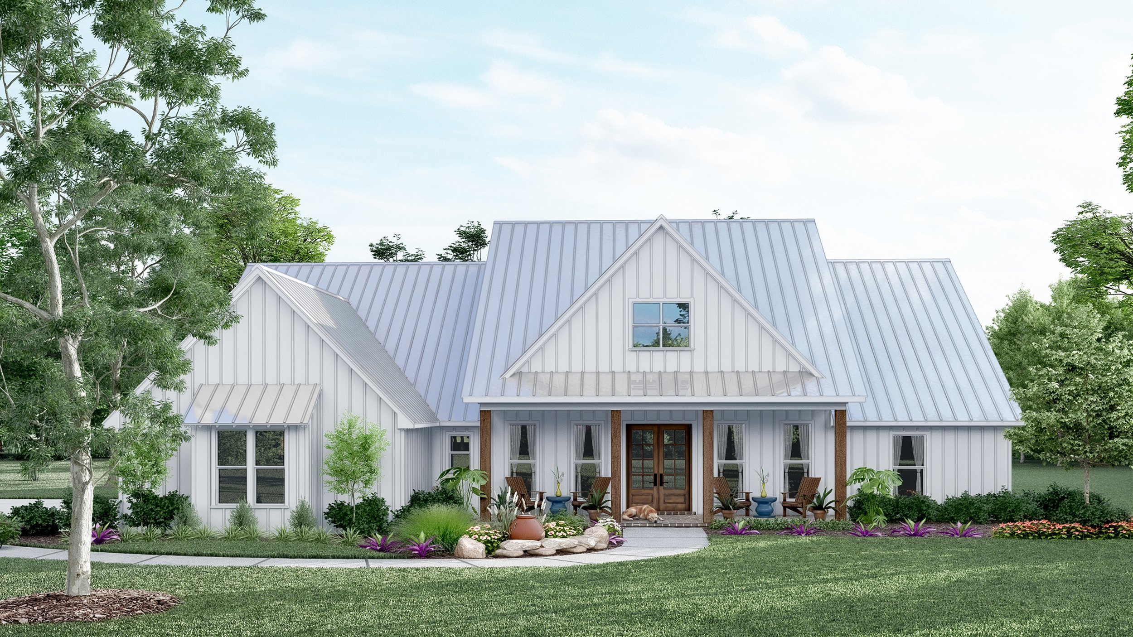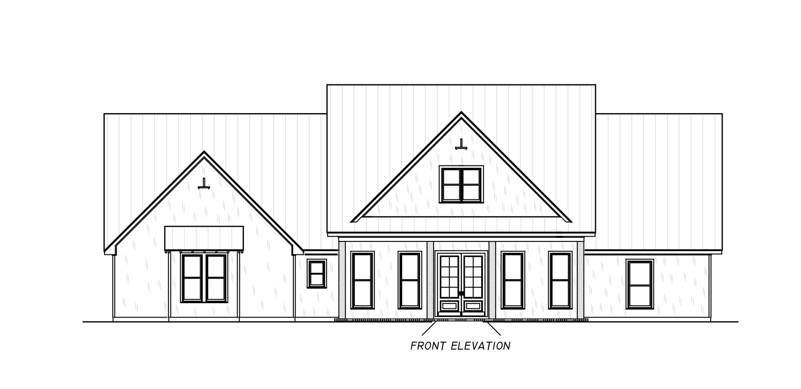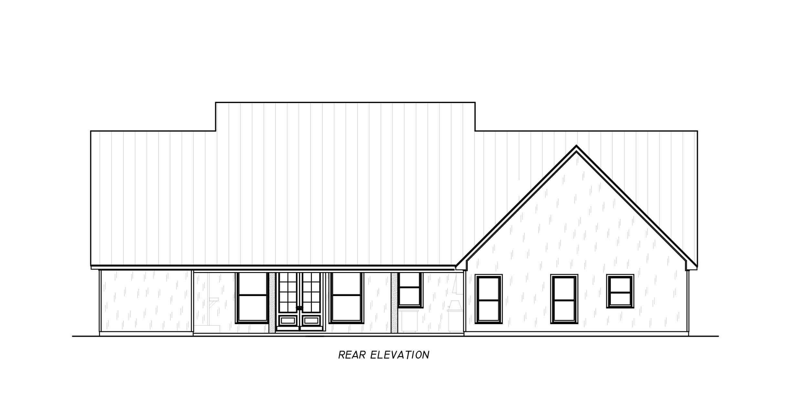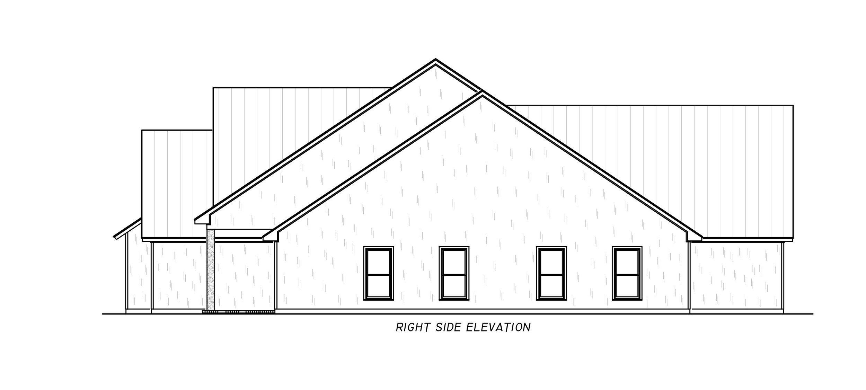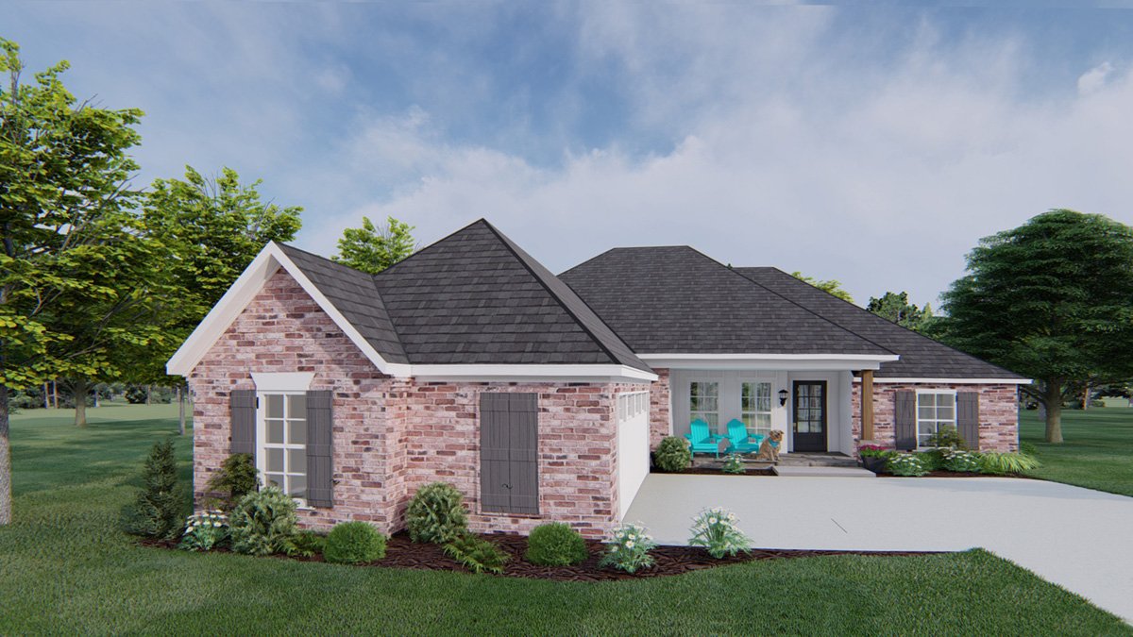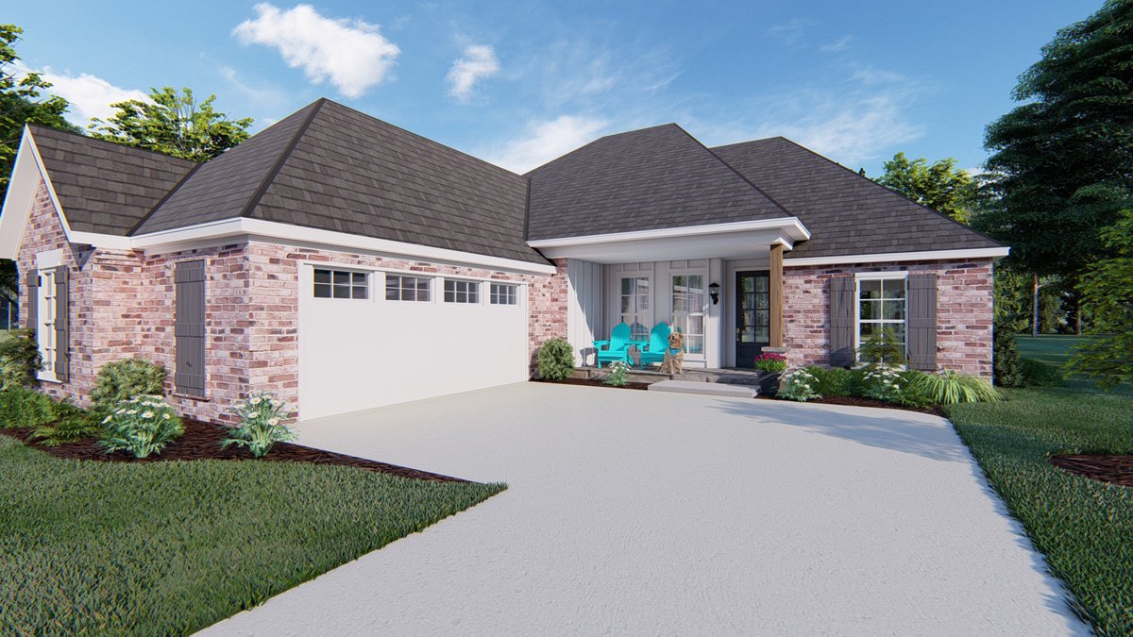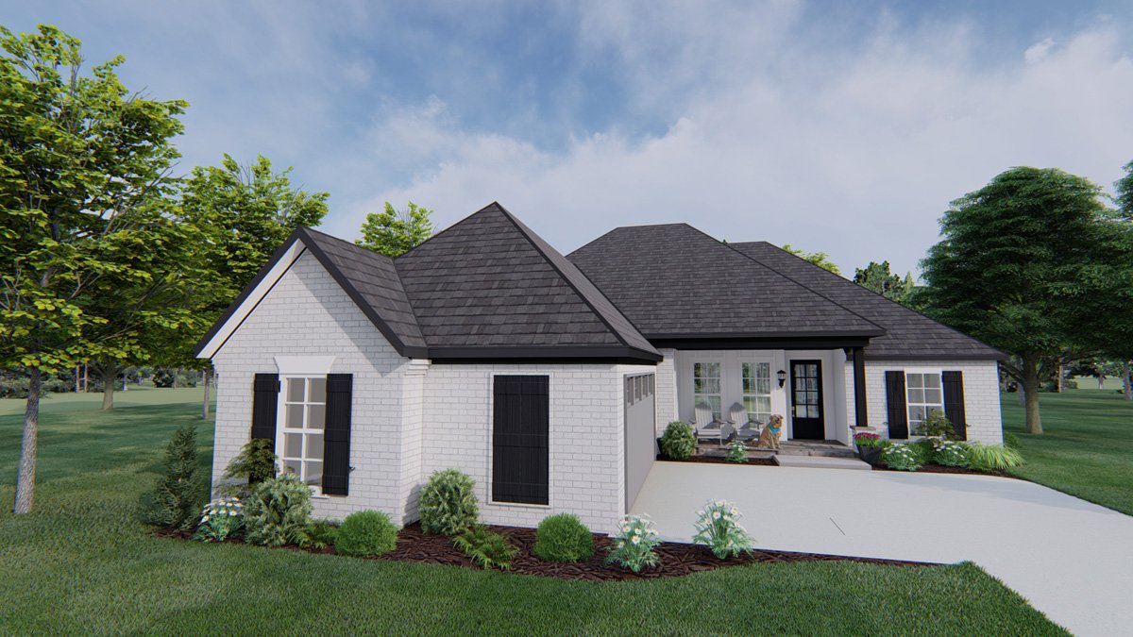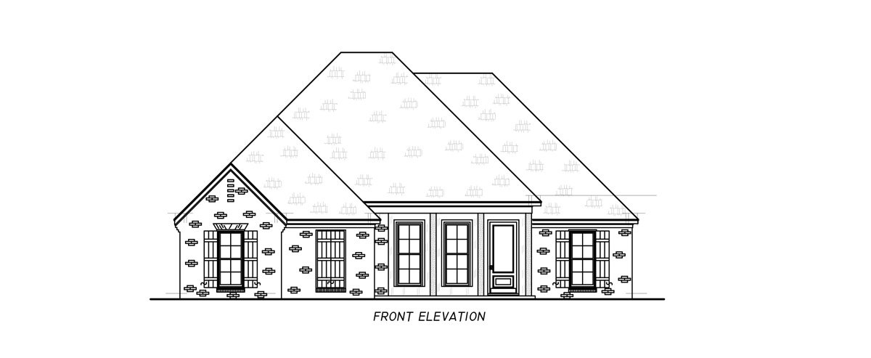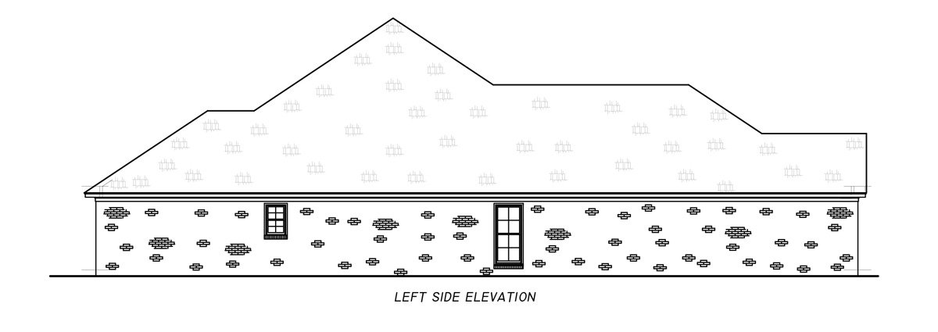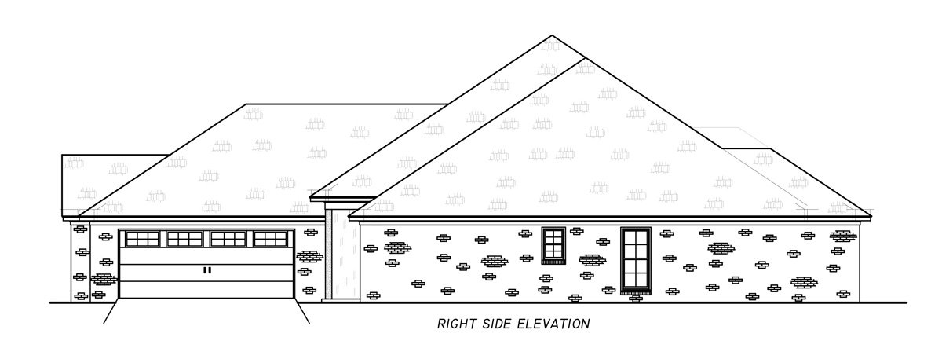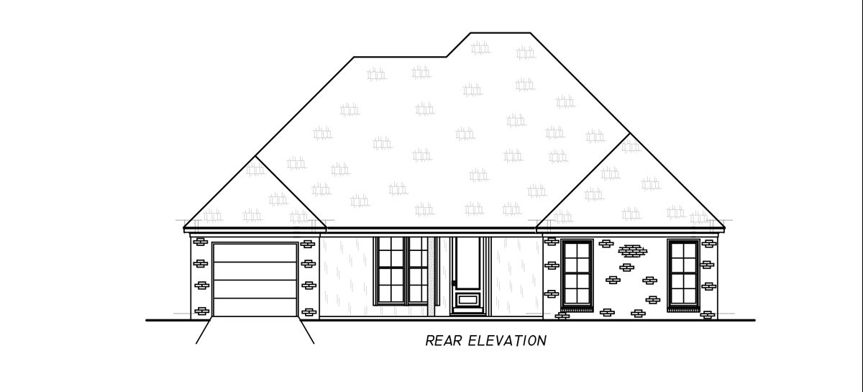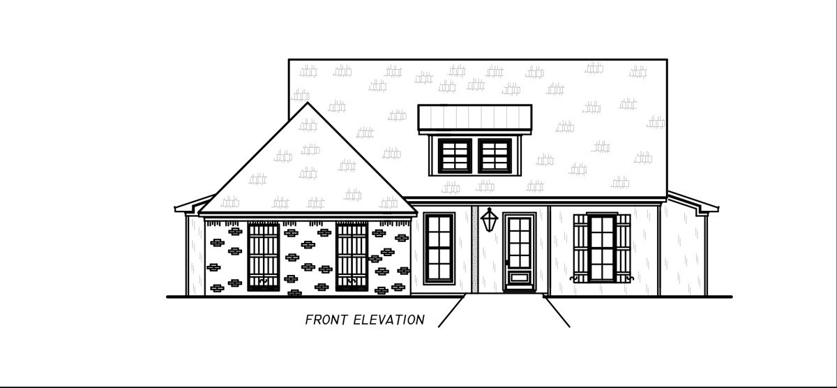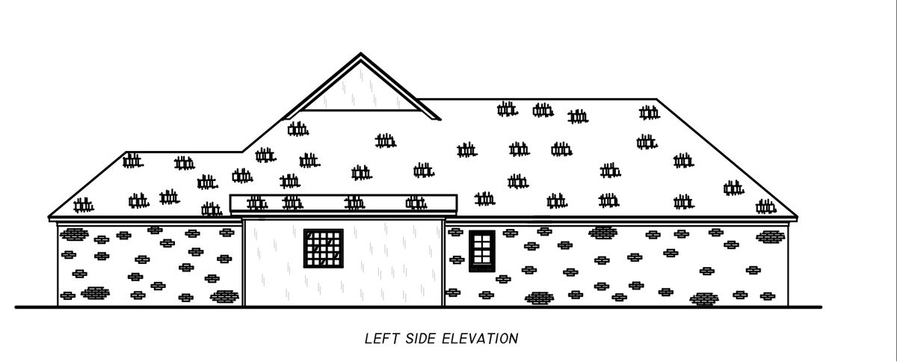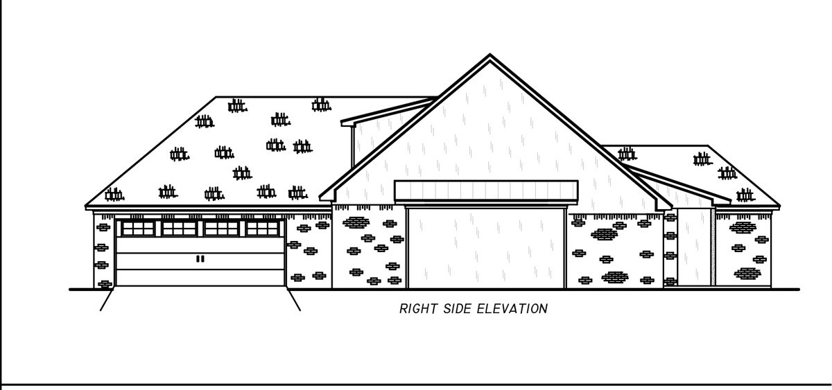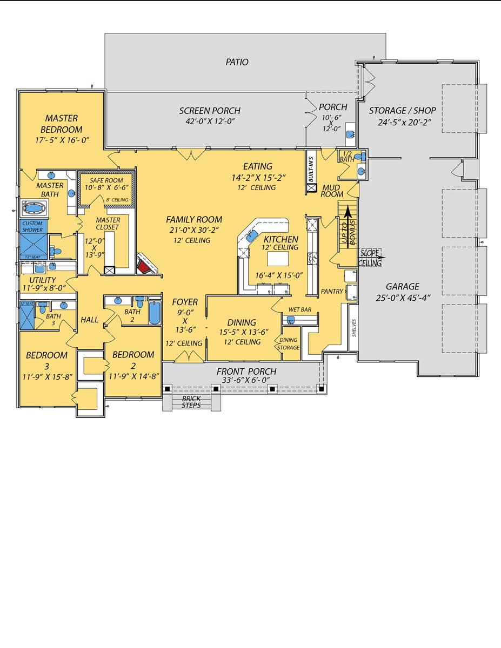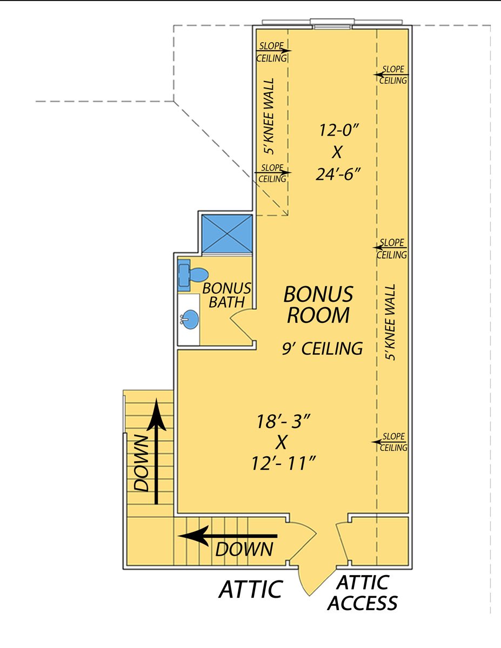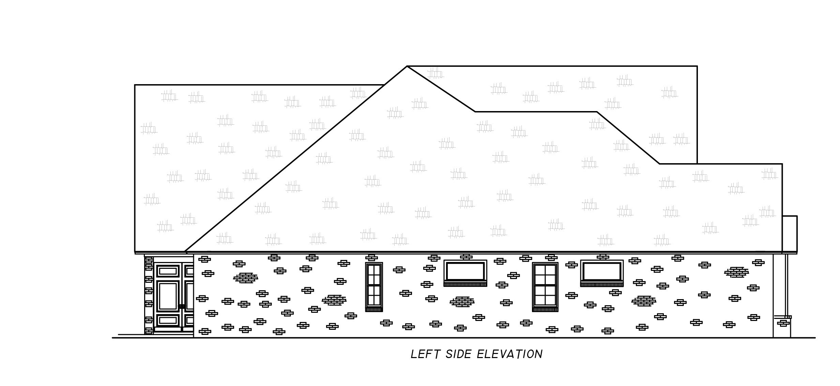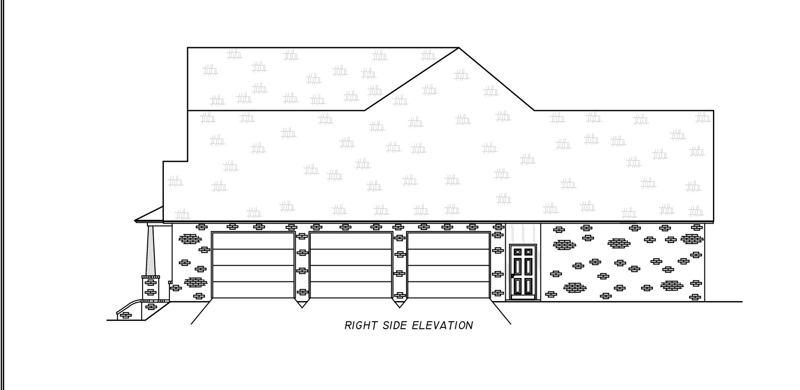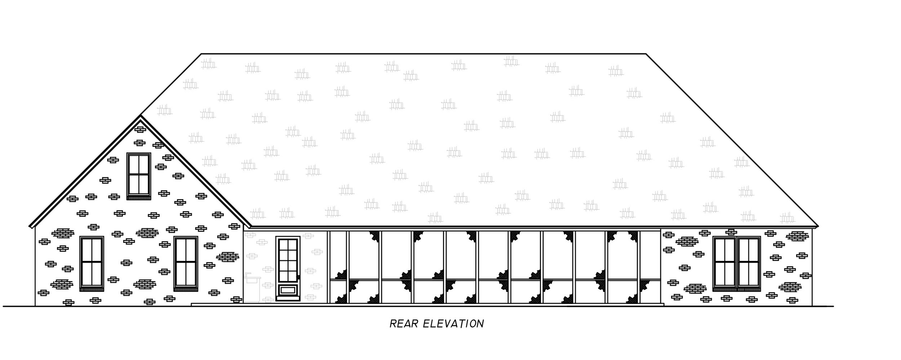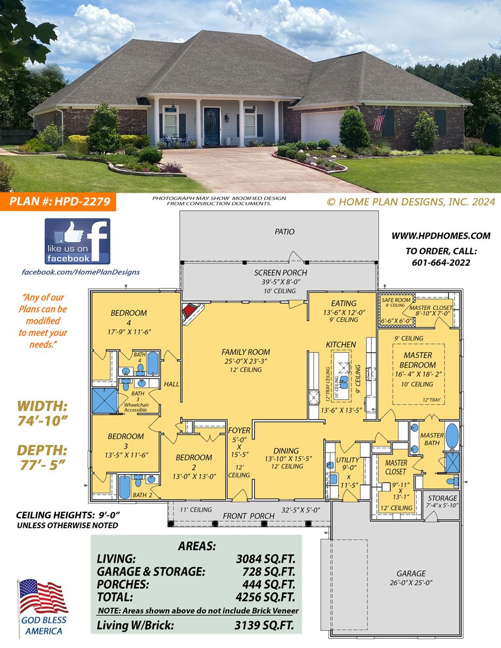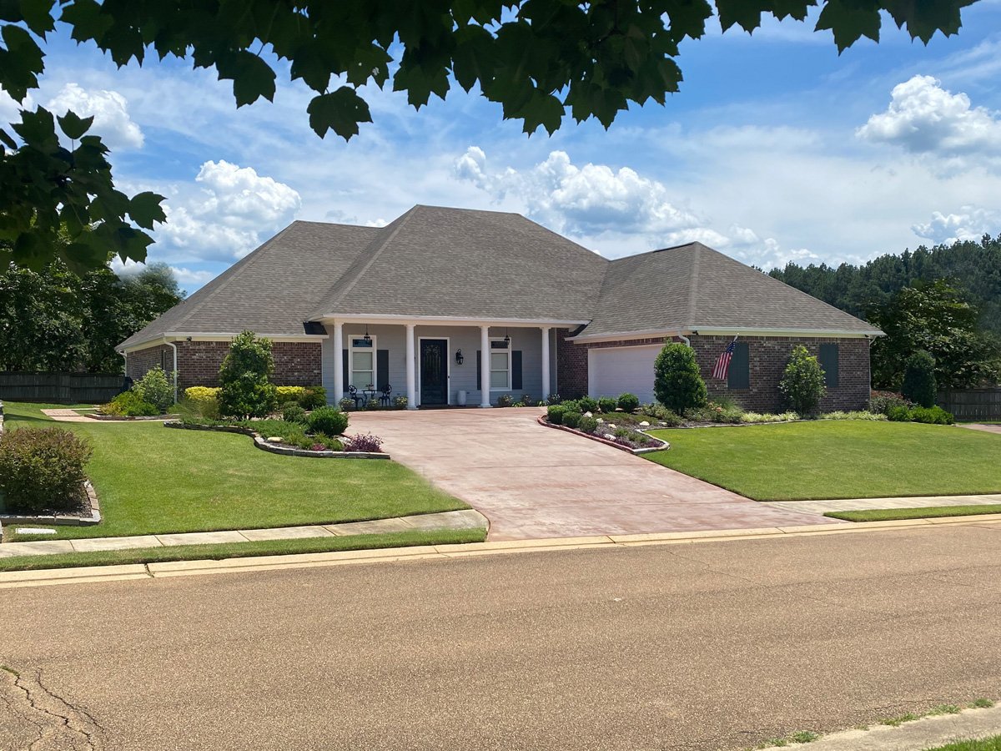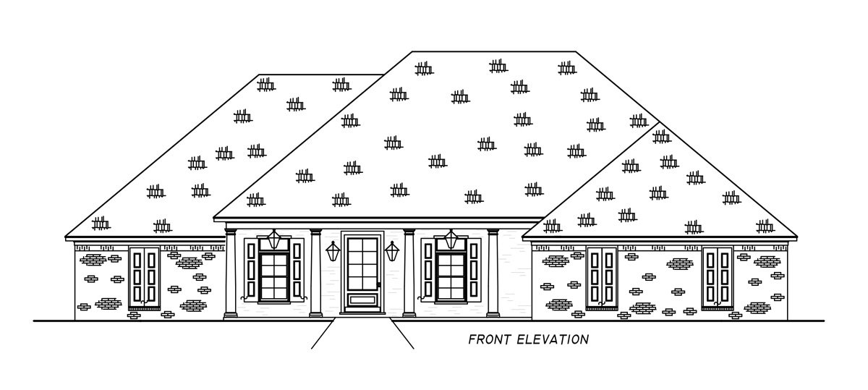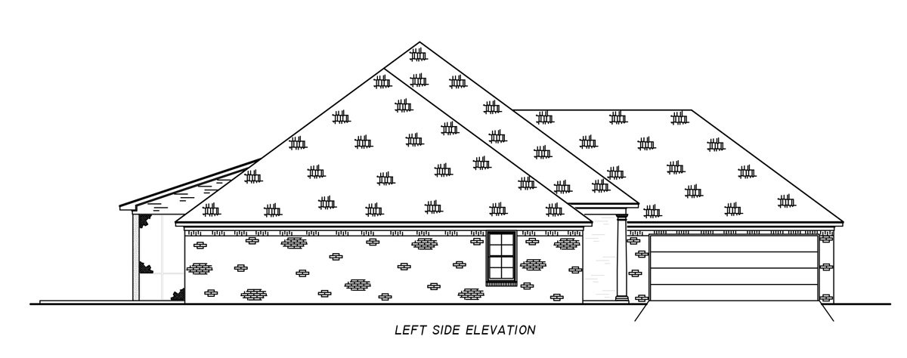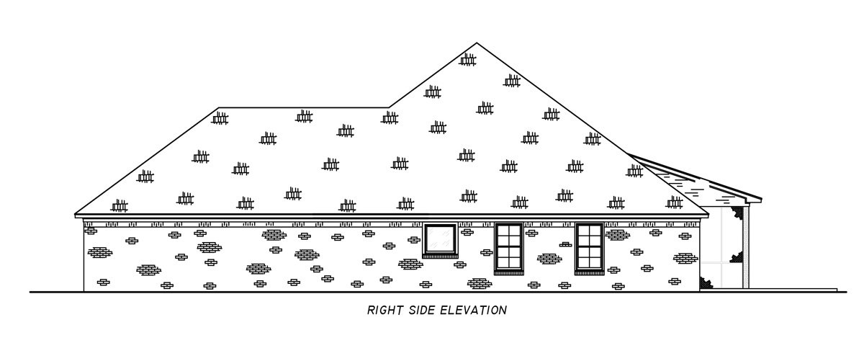Home Plan Design #2272
Traditional, Modern, Country Living
4 Bed / 2.5 Bath
Front Covered Entry Porch, Rear Porch and Patio
Open floor plan
Fireplace
Built-in Cabinetry and Shelves
Kitchen Island with Seating Bar
Tray Ceiling in Master Bedroom
Water Closet
His/Hers Vanity
Walk-in Closet
Custom Shower with seat
Rear Porch and patio
2-Car Garage
Traditional, Modern, Country Living
4 Bed / 2.5 Bath
Front Covered Entry Porch, Rear Porch and Patio
Open floor plan
Fireplace
Built-in Cabinetry and Shelves
Kitchen Island with Seating Bar
Tray Ceiling in Master Bedroom
Water Closet
His/Hers Vanity
Walk-in Closet
Custom Shower with seat
Rear Porch and patio
2-Car Garage
Traditional, Modern, Country Living
4 Bed / 2.5 Bath
Front Covered Entry Porch, Rear Porch and Patio
Open floor plan
Fireplace
Built-in Cabinetry and Shelves
Kitchen Island with Seating Bar
Tray Ceiling in Master Bedroom
Water Closet
His/Hers Vanity
Walk-in Closet
Custom Shower with seat
Rear Porch and patio
2-Car Garage







