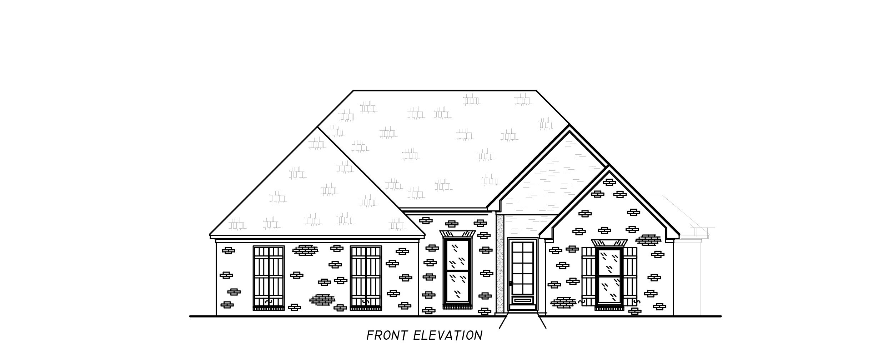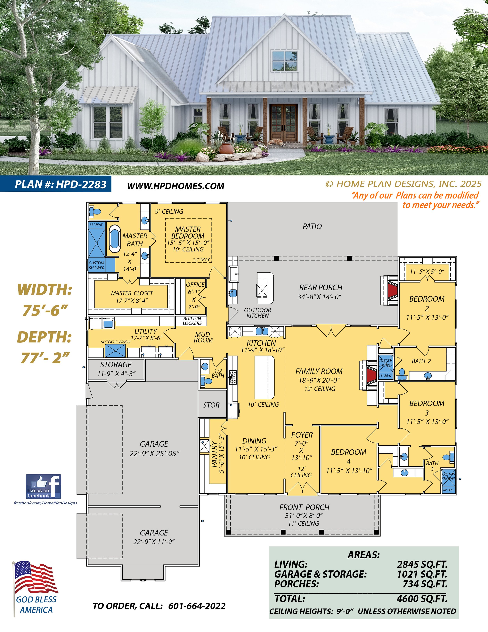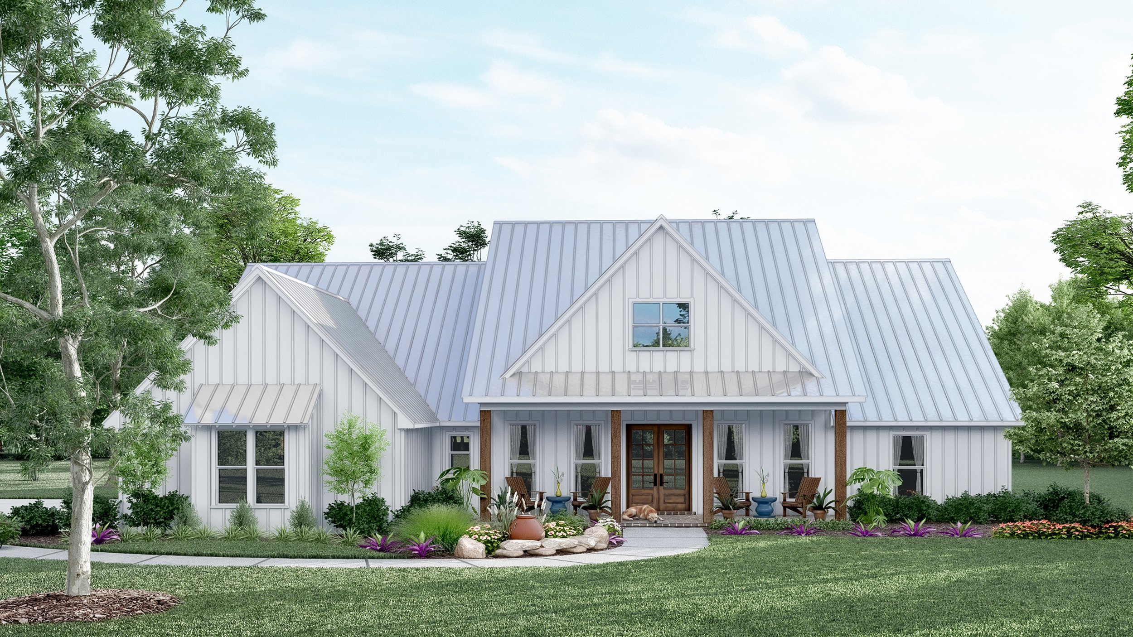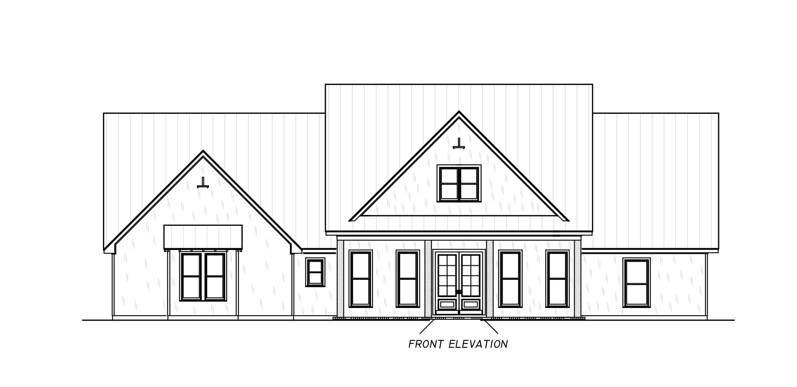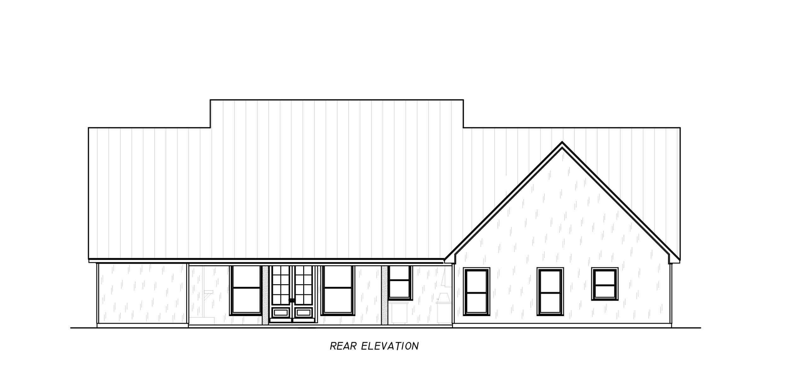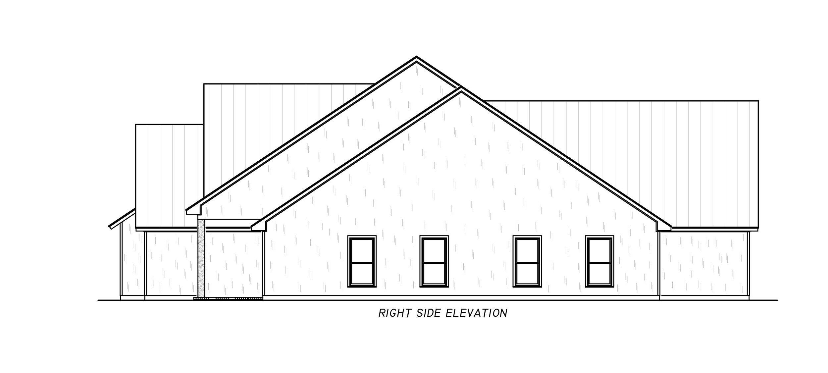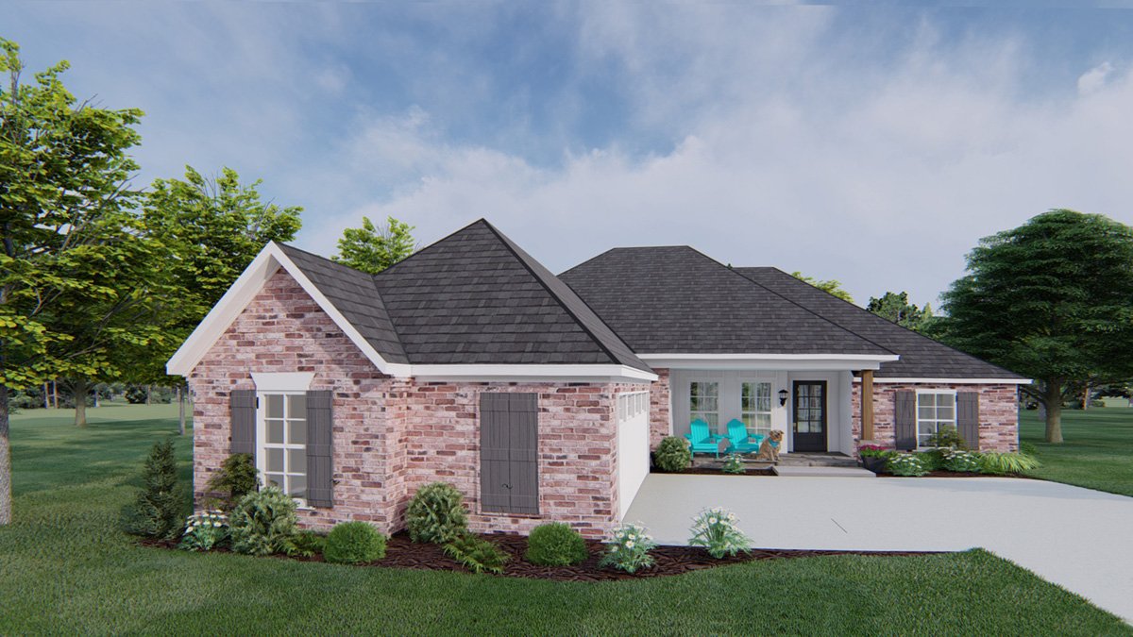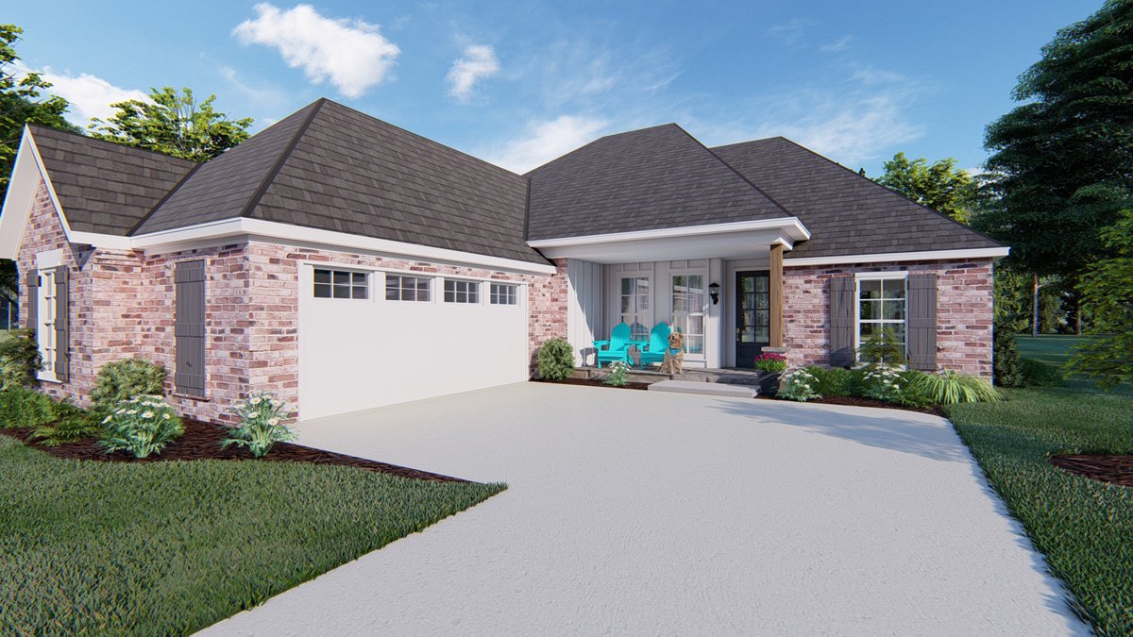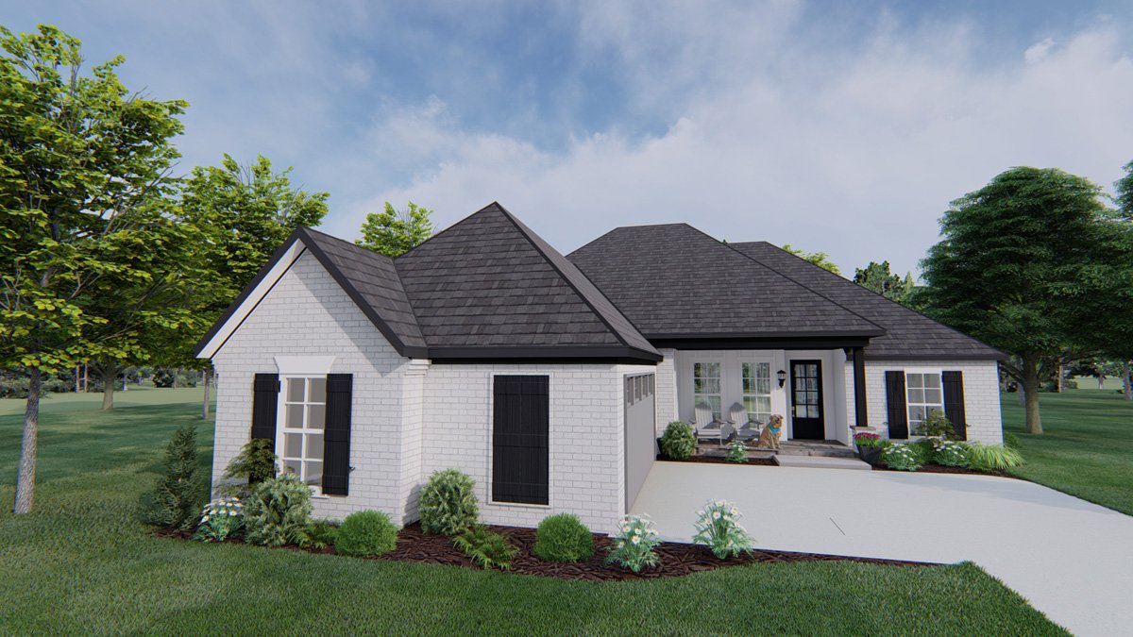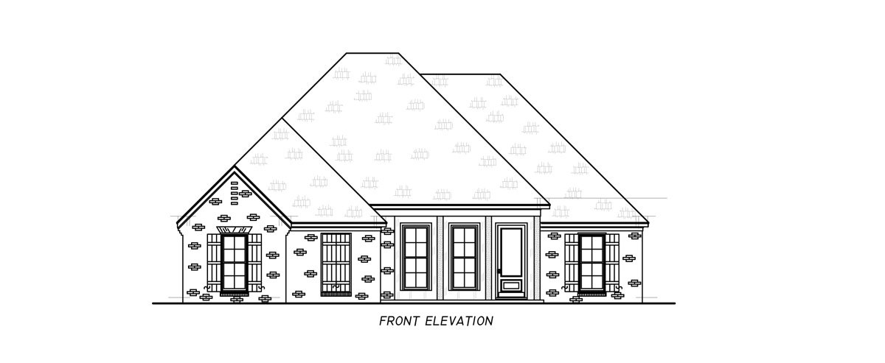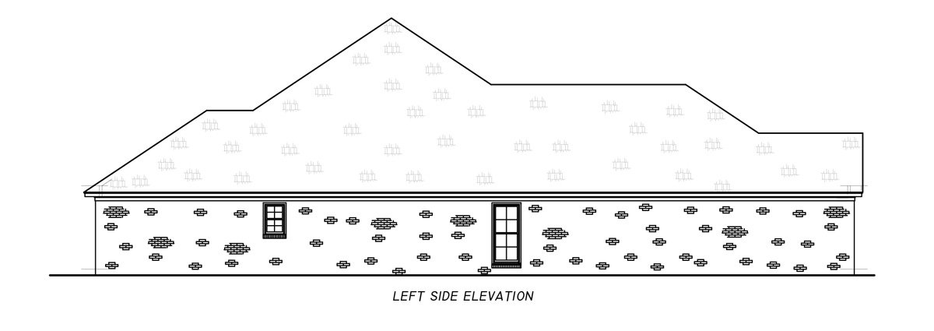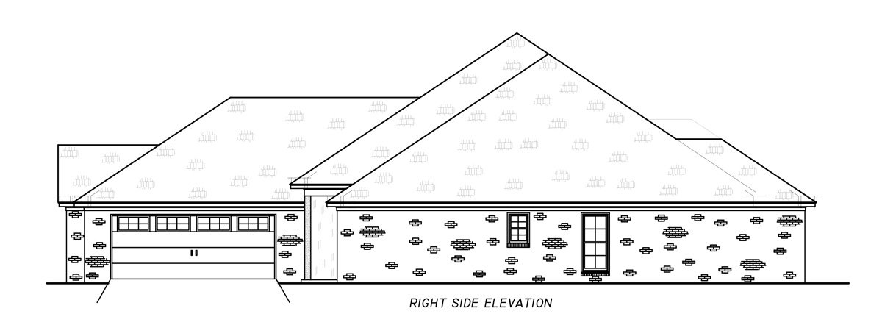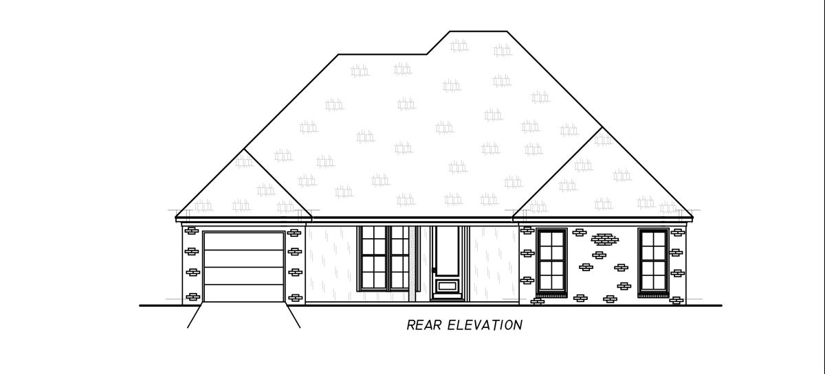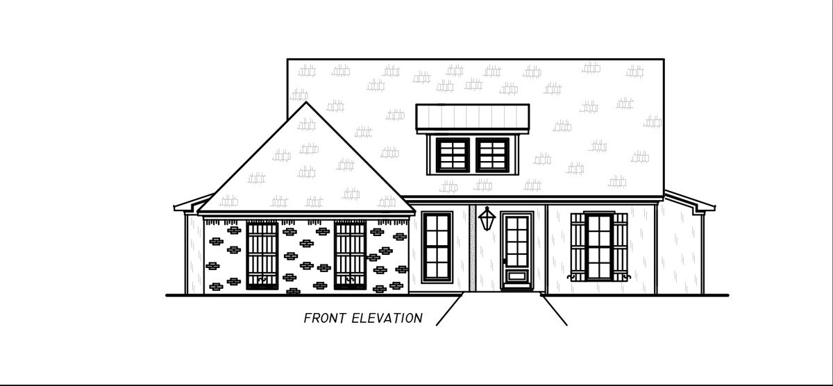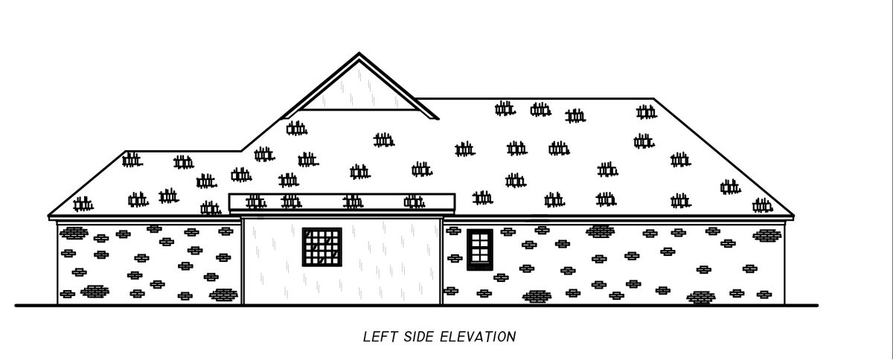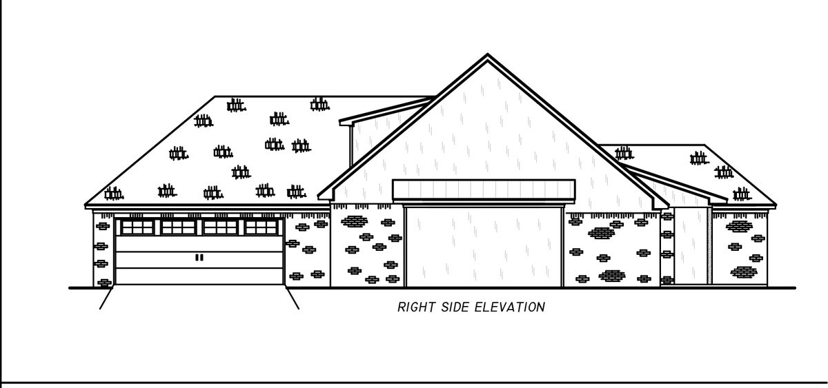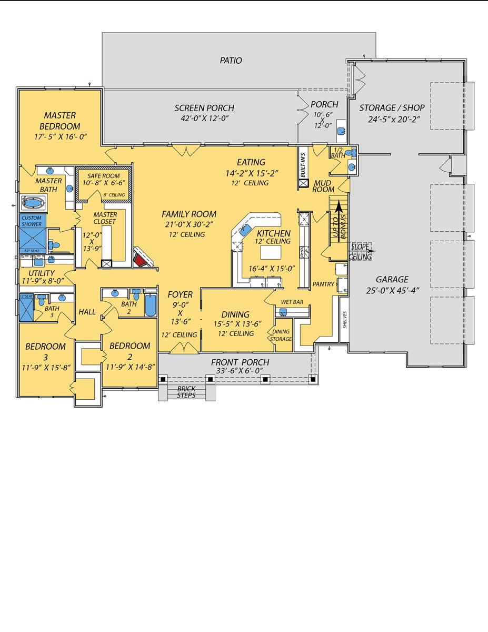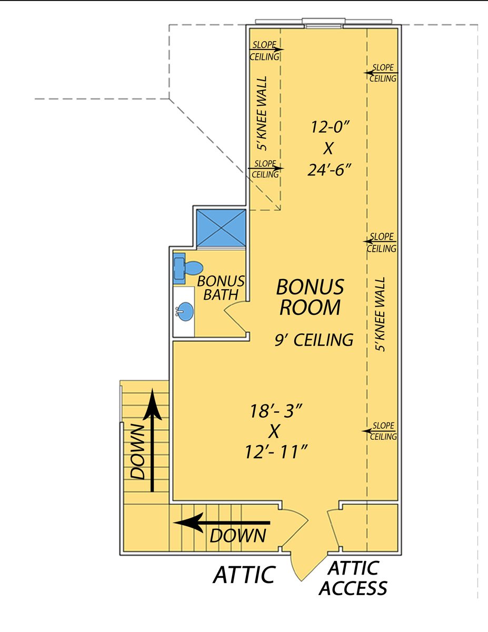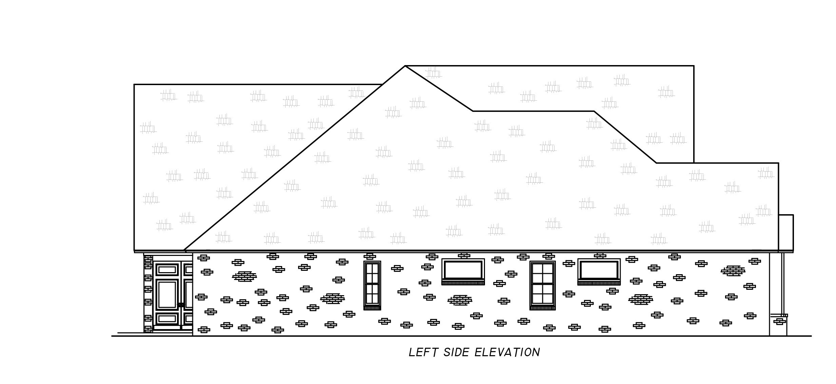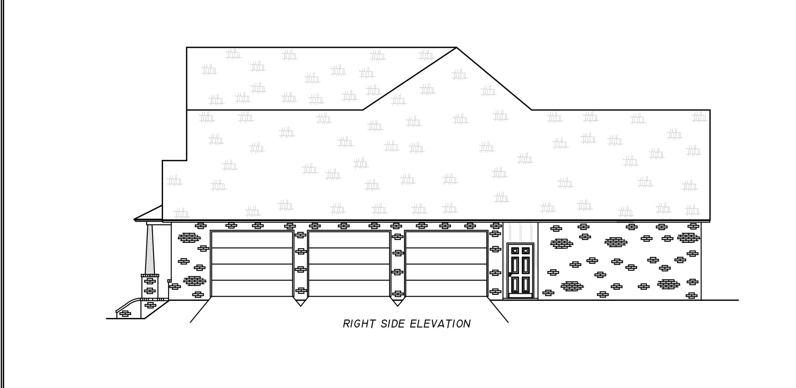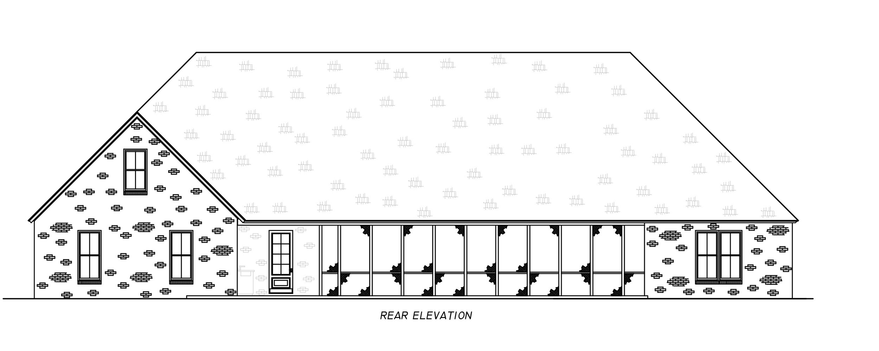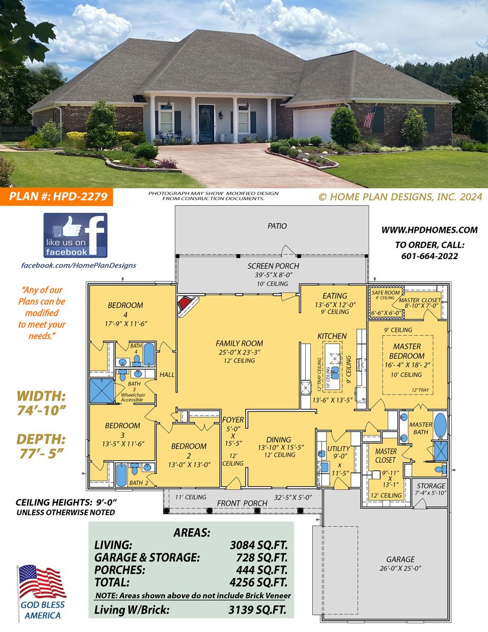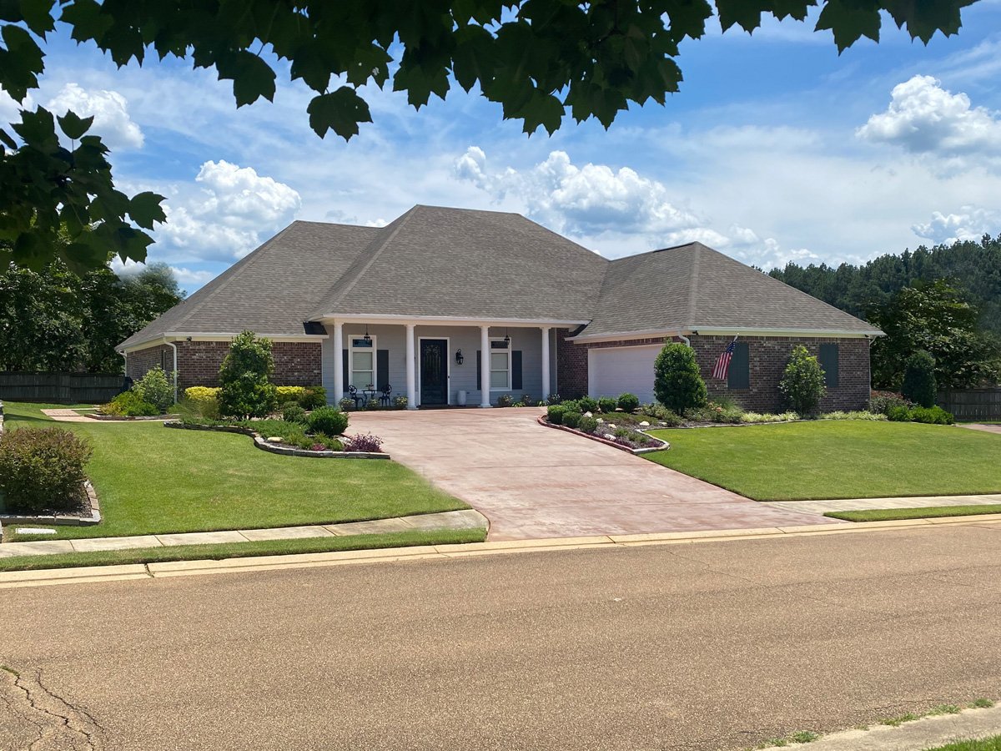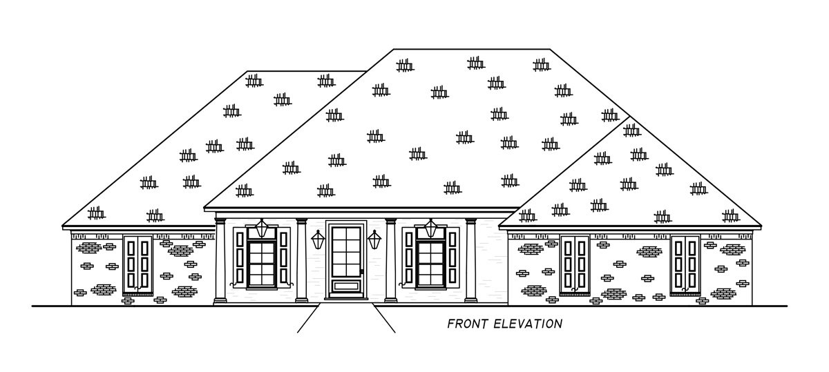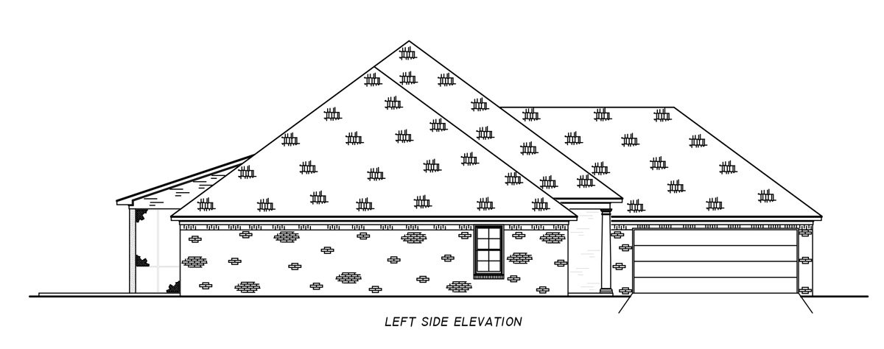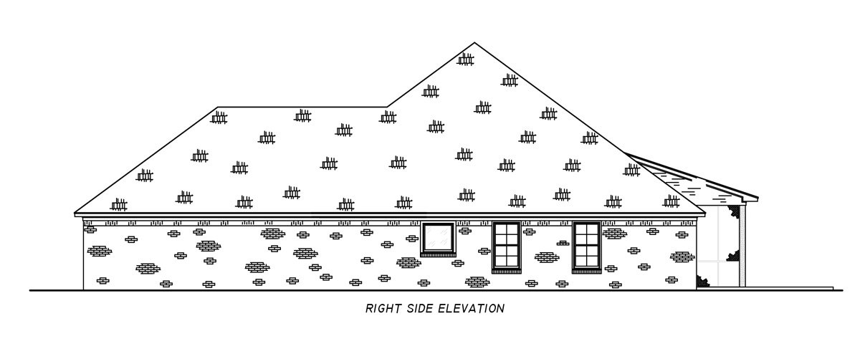Home Plan Design #2261
Modern, French Acadian Design features: 3 Bed/2Bath, Open floor plan to Family room with fireplace, Dining, and Kitchen. Office space, Large Utility with built-ins and sink.
Master Bath w/his/hers vanity, custom shower, and Walk-In Closet.
2-Car Garage, Closed Storage, Front Entry Porch, Rear Covered Porch, and Patio.
Modern, French Acadian Design features: 3 Bed/2Bath, Open floor plan to Family room with fireplace, Dining, and Kitchen. Office space, Large Utility with built-ins and sink.
Master Bath w/his/hers vanity, custom shower, and Walk-In Closet.
2-Car Garage, Closed Storage, Front Entry Porch, Rear Covered Porch, and Patio.
Modern, French Acadian Design features: 3 Bed/2Bath, Open floor plan to Family room with fireplace, Dining, and Kitchen. Office space, Large Utility with built-ins and sink.
Master Bath w/his/hers vanity, custom shower, and Walk-In Closet.
2-Car Garage, Closed Storage, Front Entry Porch, Rear Covered Porch, and Patio.


