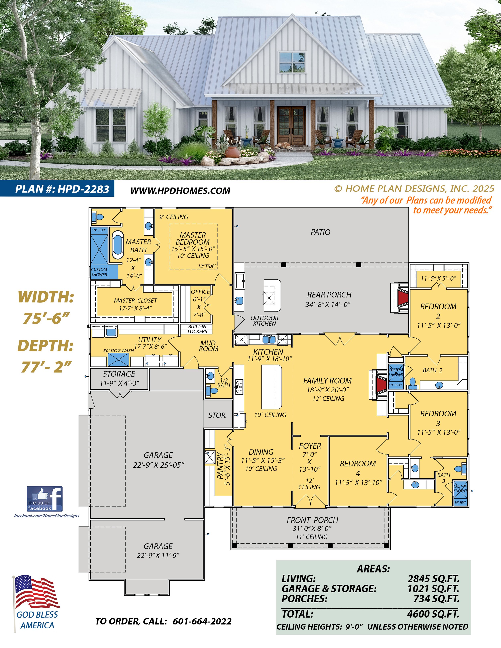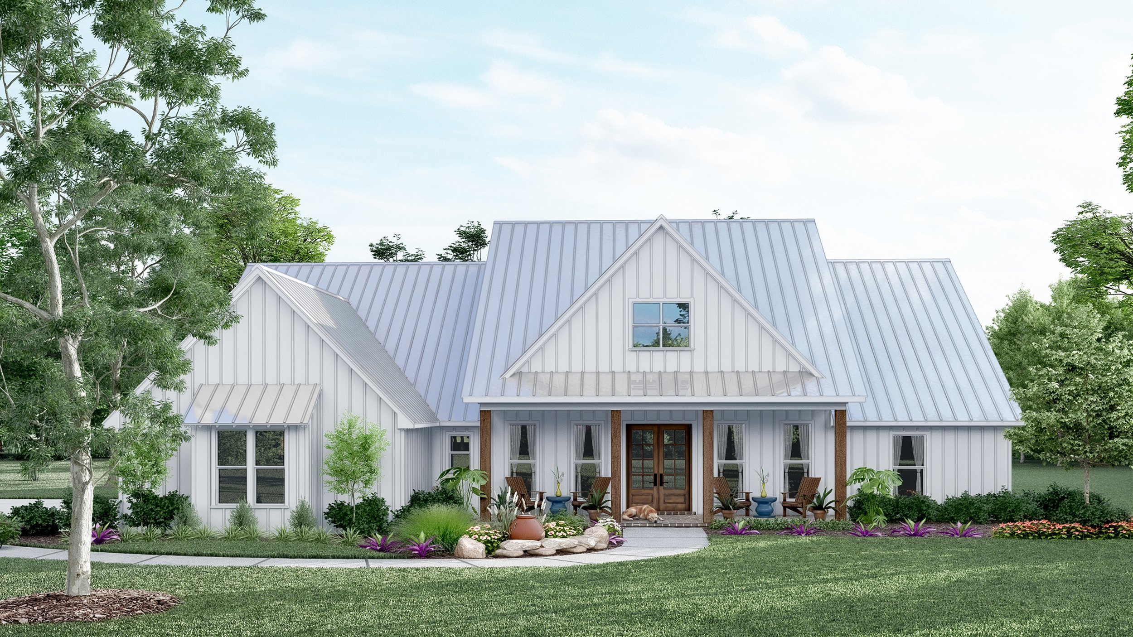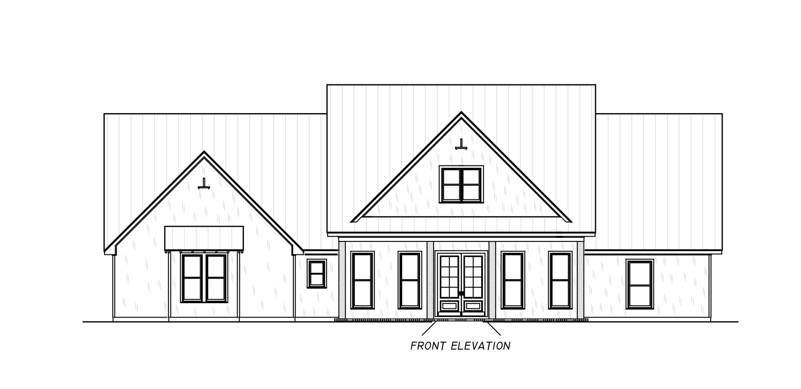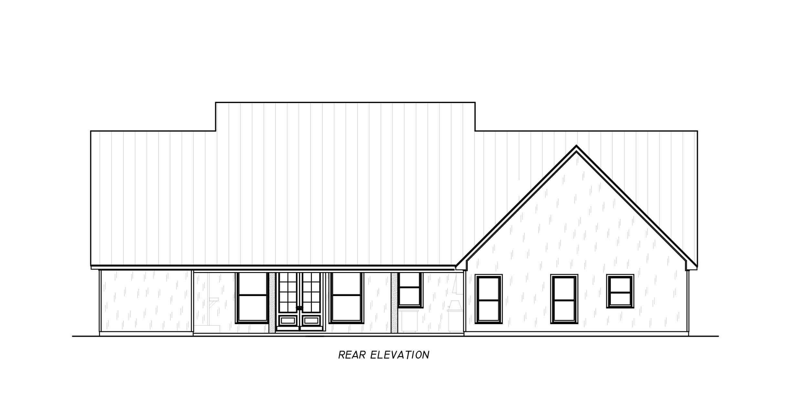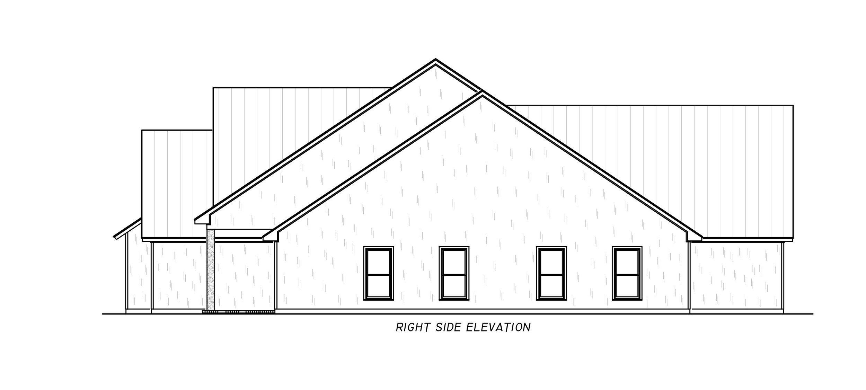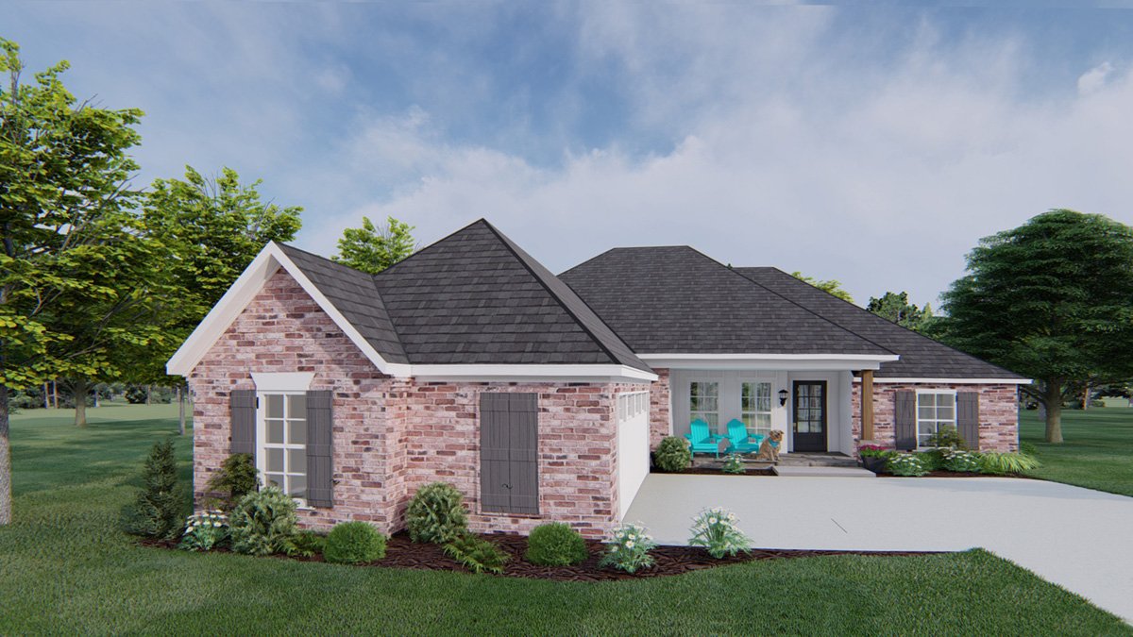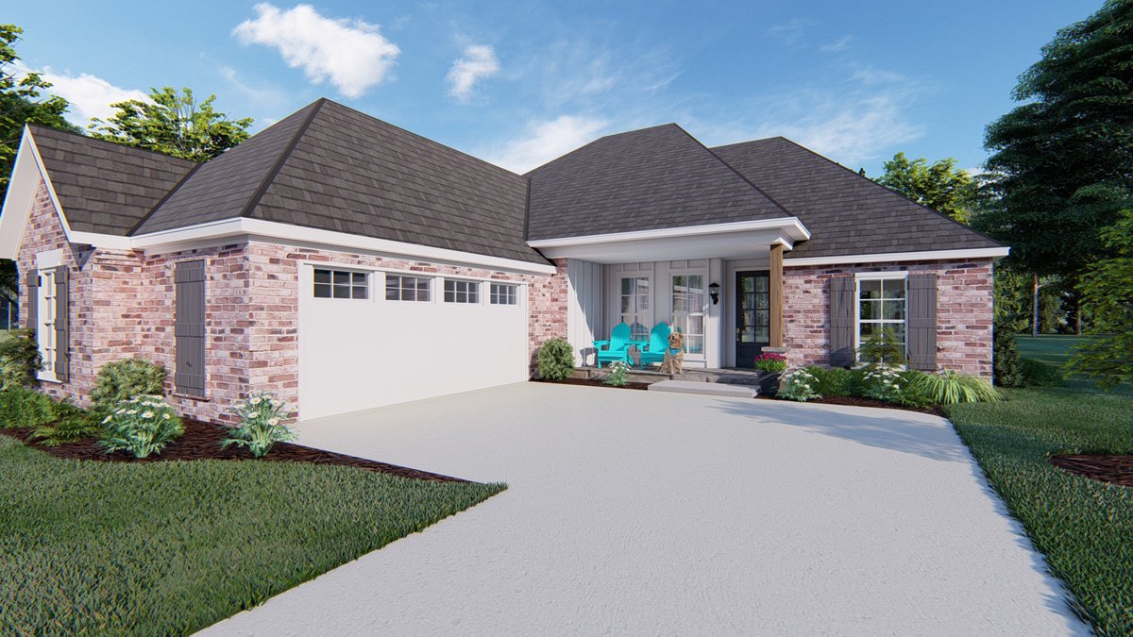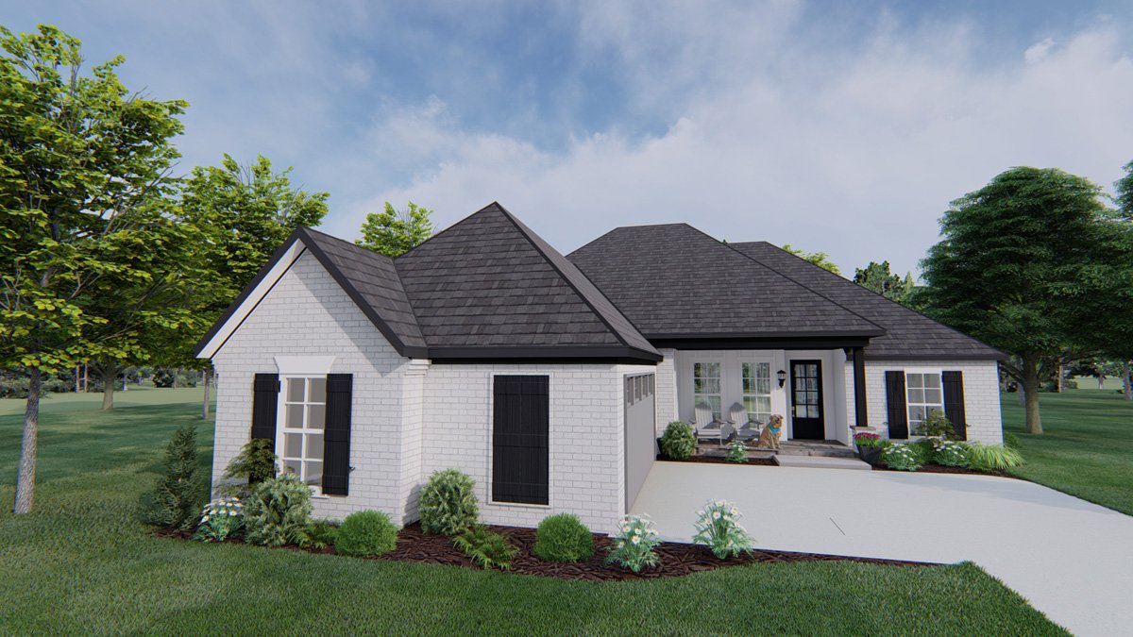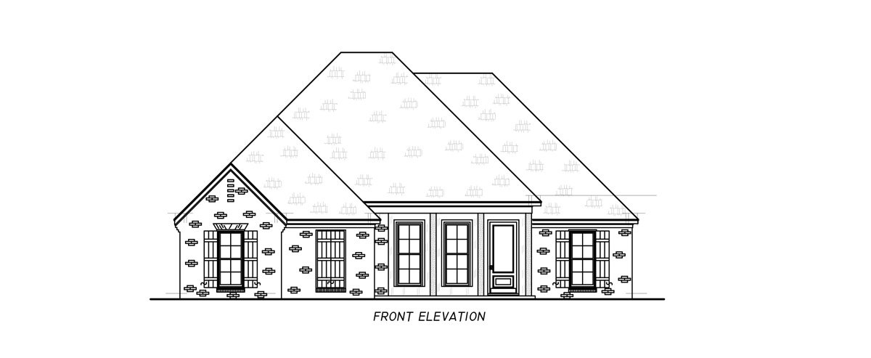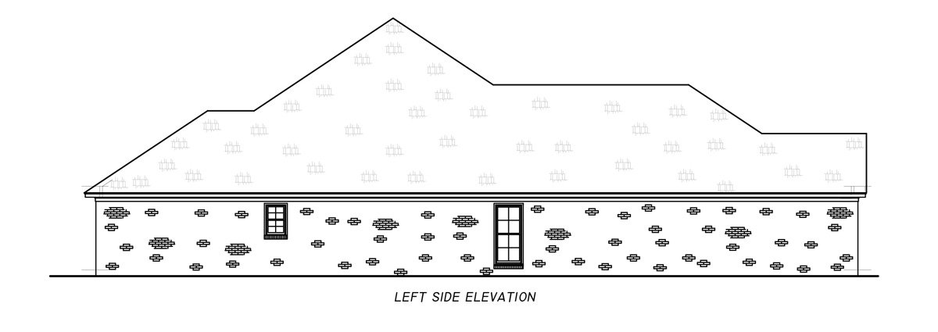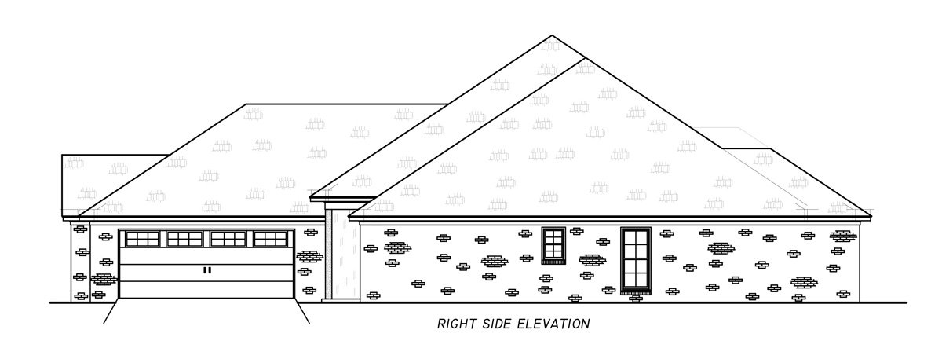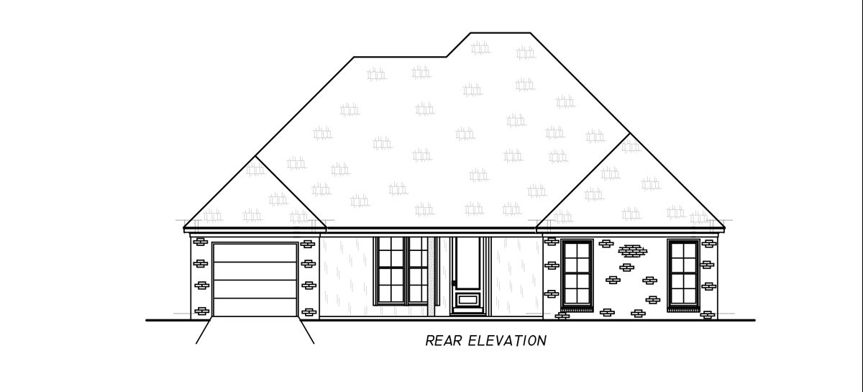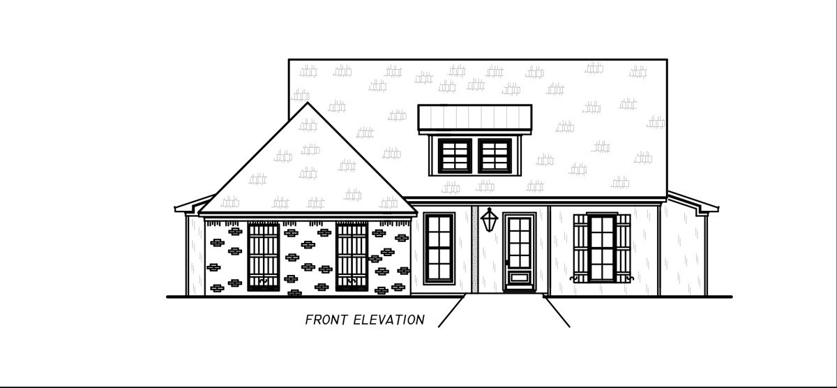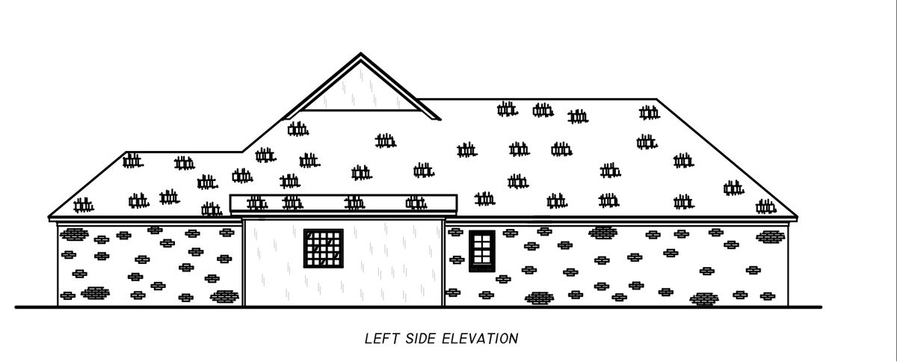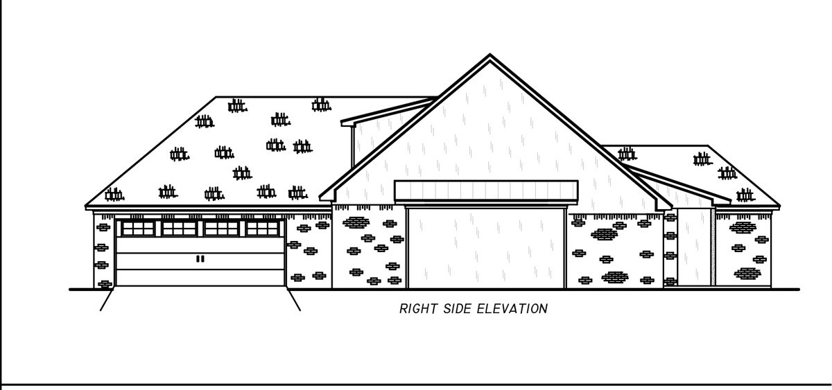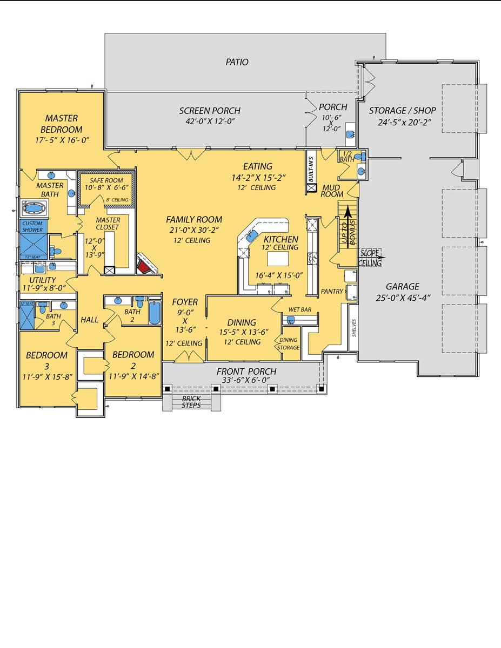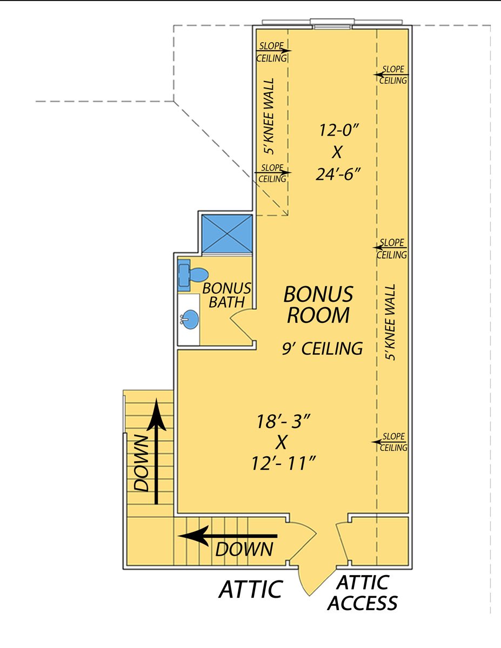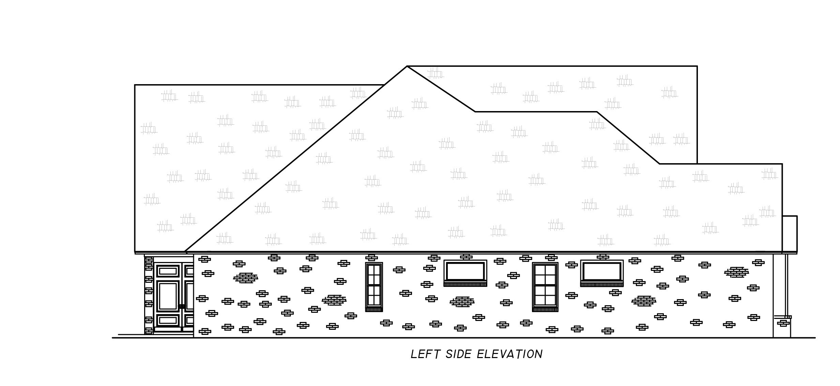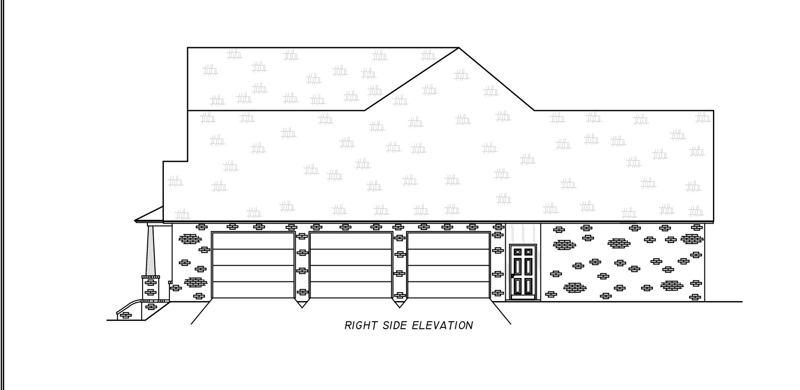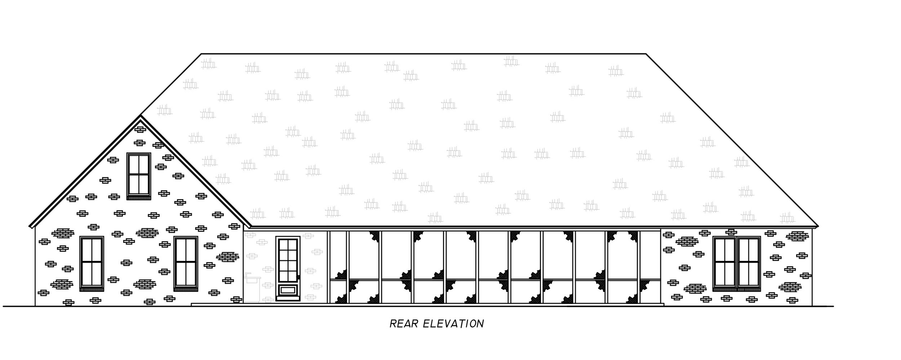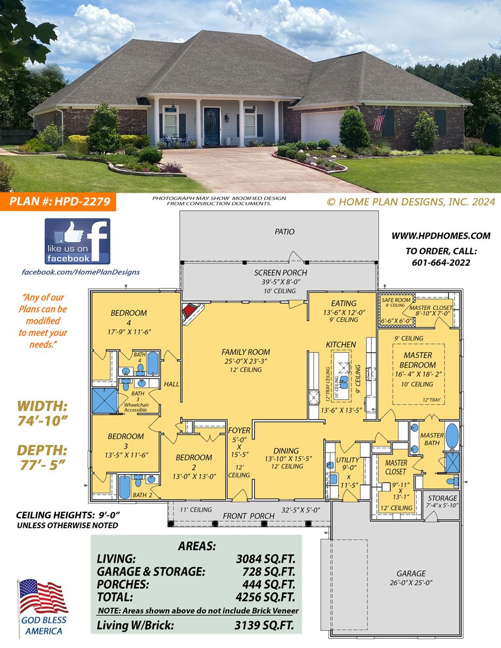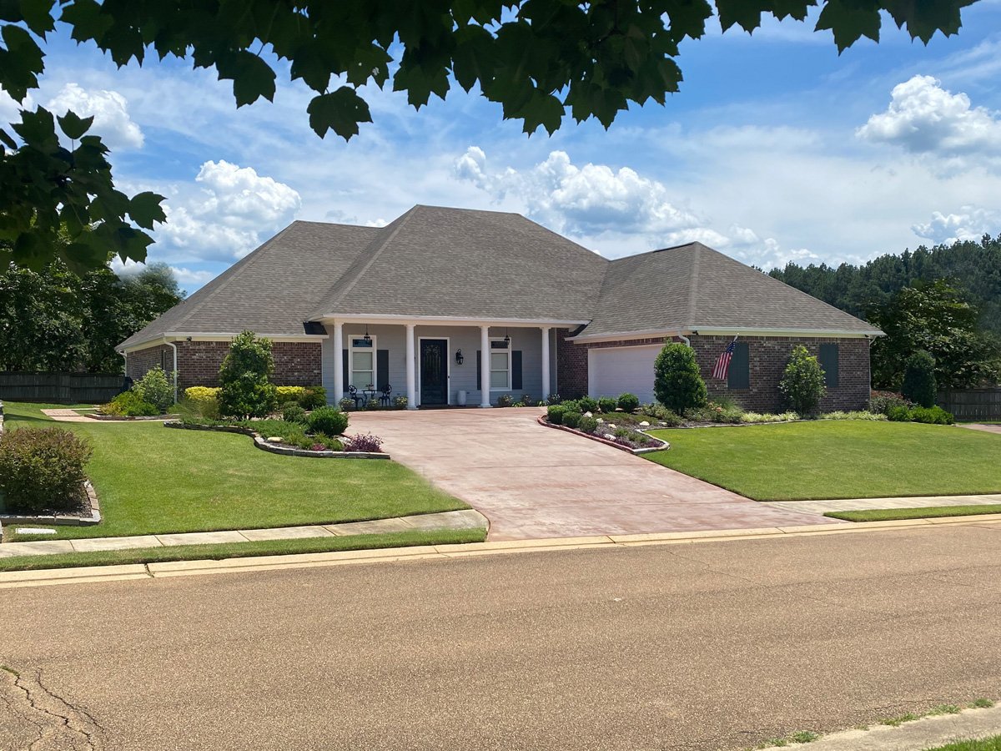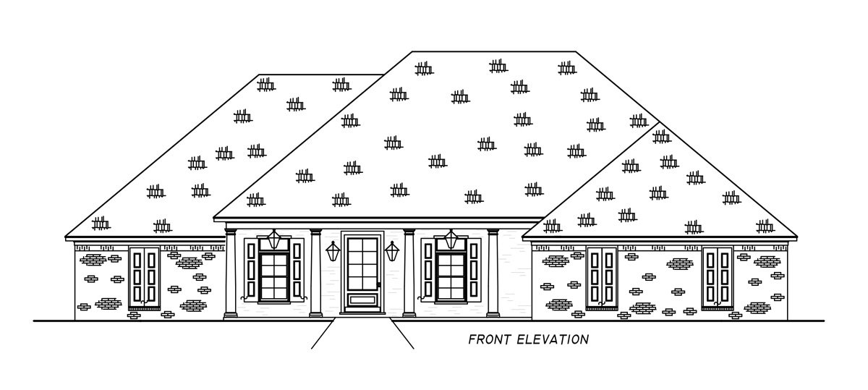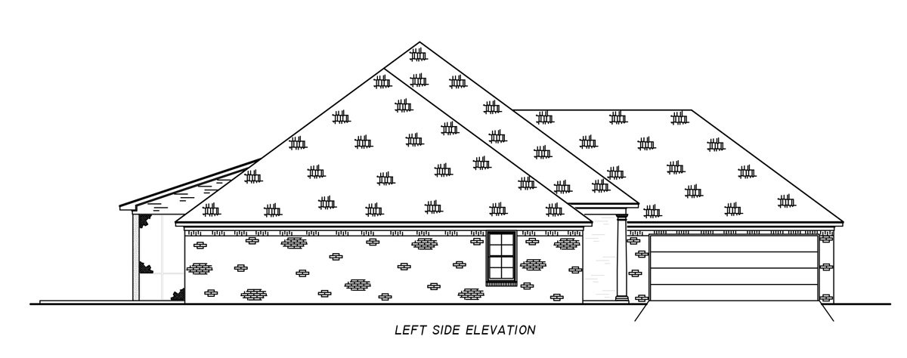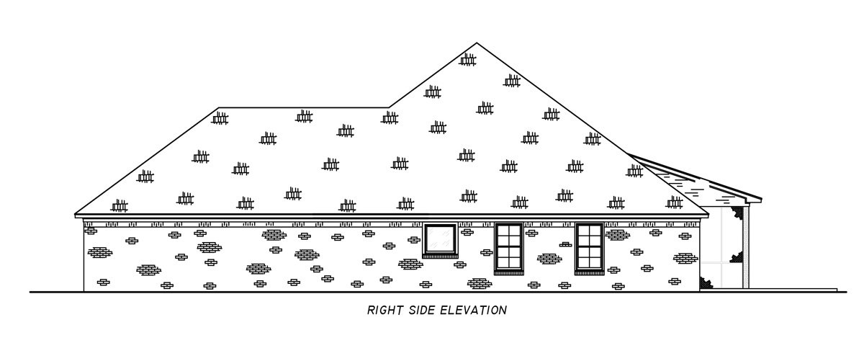Home Plan Design #2257
Acadian, Modern, French Design features:
4 Bed/2.5Bath, 3-Car Garage with closed storage.
Open floor plan, Formal Dining, built-in cabinets and shelves, Kitchen with eating area. Family Room with fireplace. Office/Study.
Large Utility with sink. Walk-in Pantry. Walk-In Closets.
Custom Master Bath with his/hers vanity, custom shower, and corner tub.
photos courtesy: David Donovan
Acadian, Modern, French Design features:
4 Bed/2.5Bath, 3-Car Garage with closed storage.
Open floor plan, Formal Dining, built-in cabinets and shelves, Kitchen with eating area. Family Room with fireplace. Office/Study.
Large Utility with sink. Walk-in Pantry. Walk-In Closets.
Custom Master Bath with his/hers vanity, custom shower, and corner tub.
photos courtesy: David Donovan
Acadian, Modern, French Design features:
4 Bed/2.5Bath, 3-Car Garage with closed storage.
Open floor plan, Formal Dining, built-in cabinets and shelves, Kitchen with eating area. Family Room with fireplace. Office/Study.
Large Utility with sink. Walk-in Pantry. Walk-In Closets.
Custom Master Bath with his/hers vanity, custom shower, and corner tub.
photos courtesy: David Donovan










































