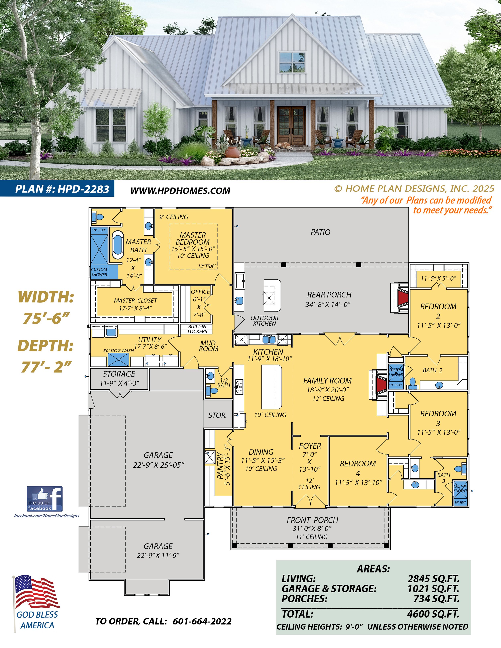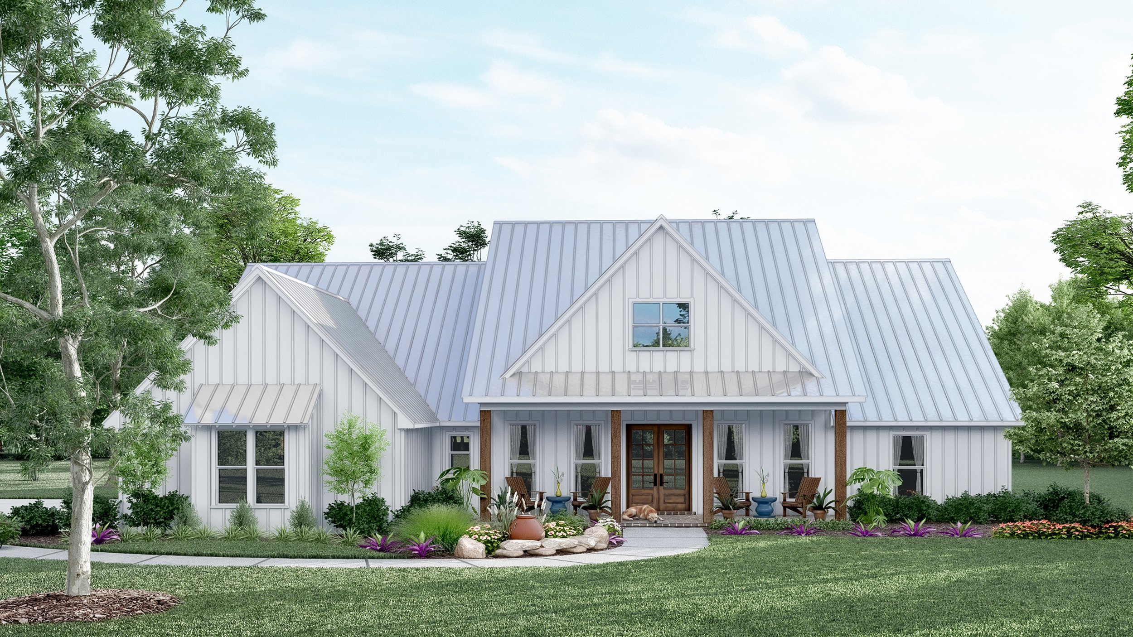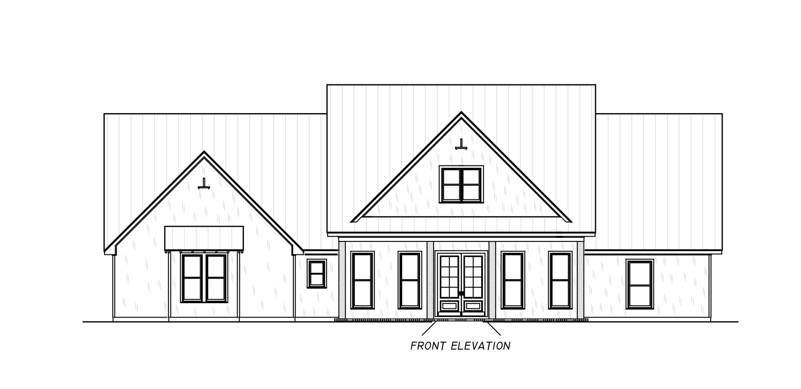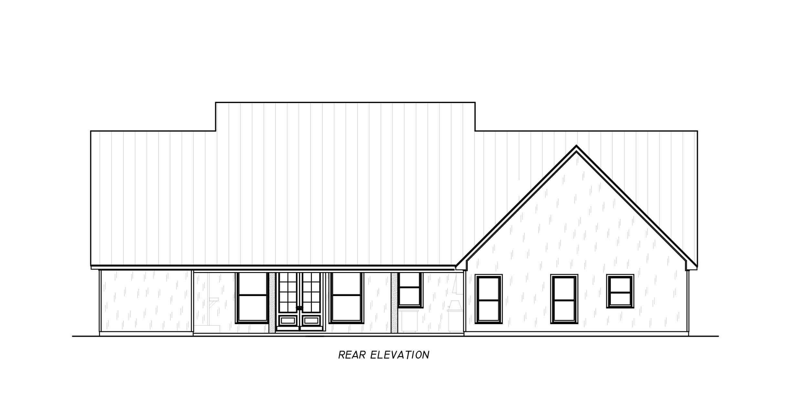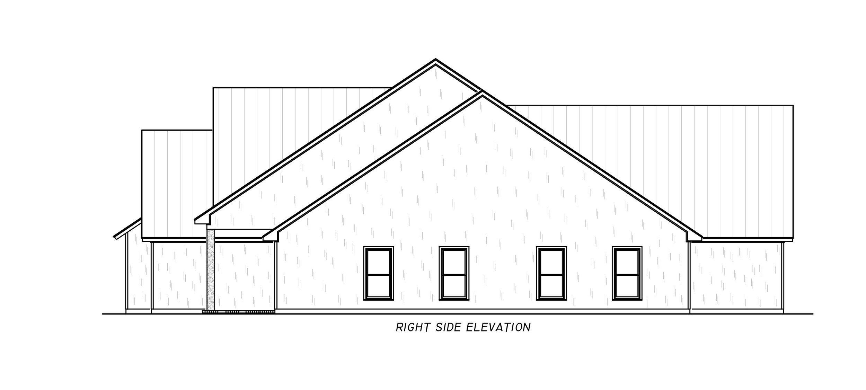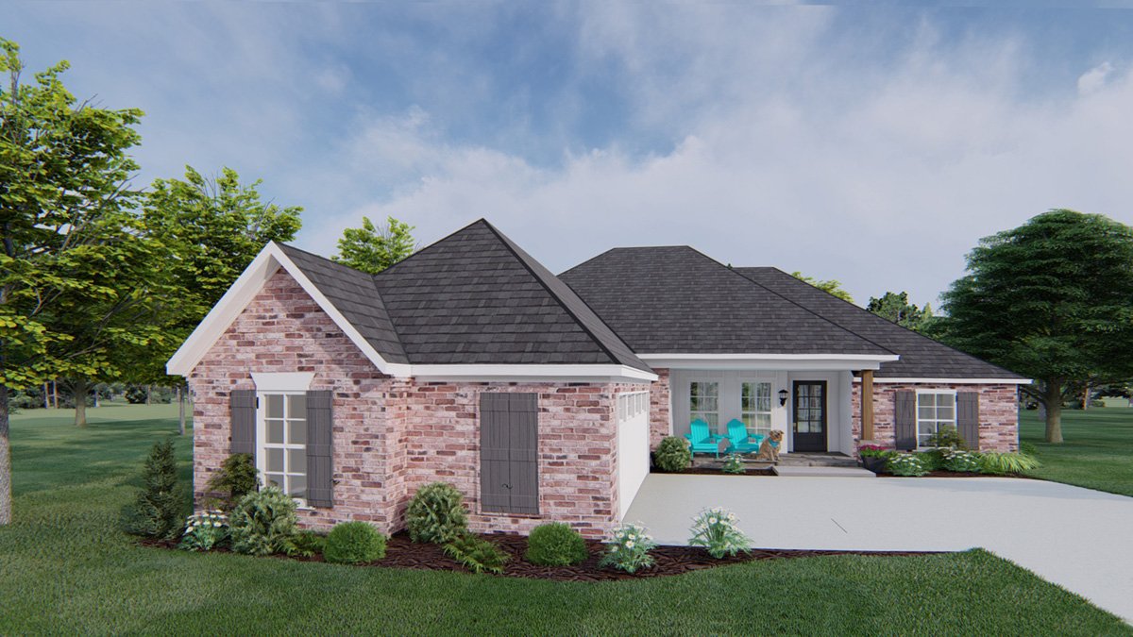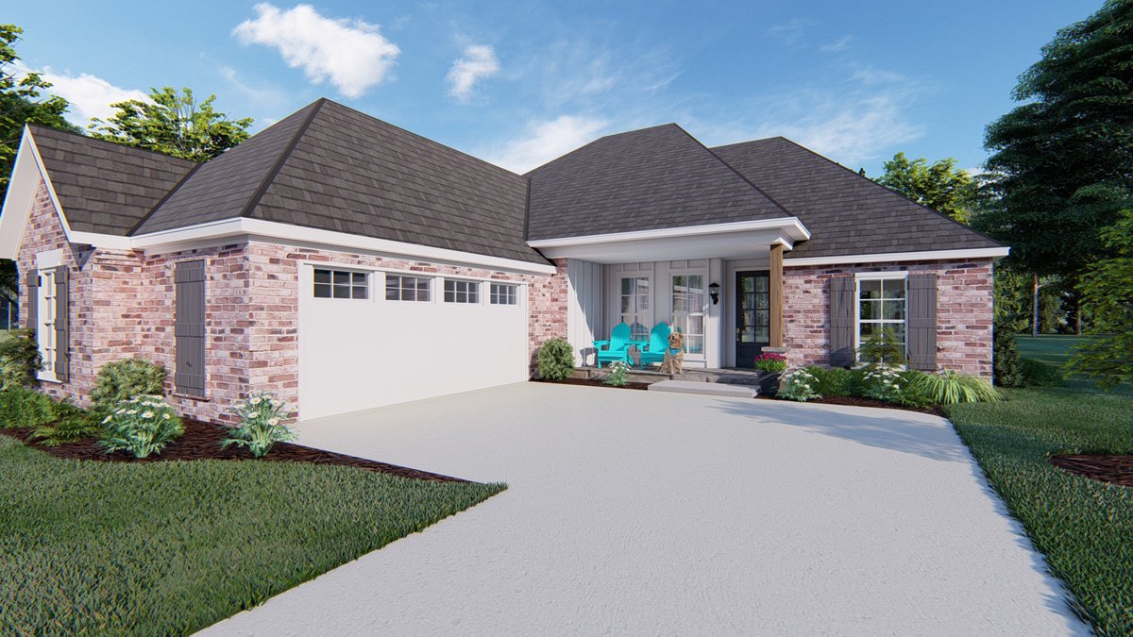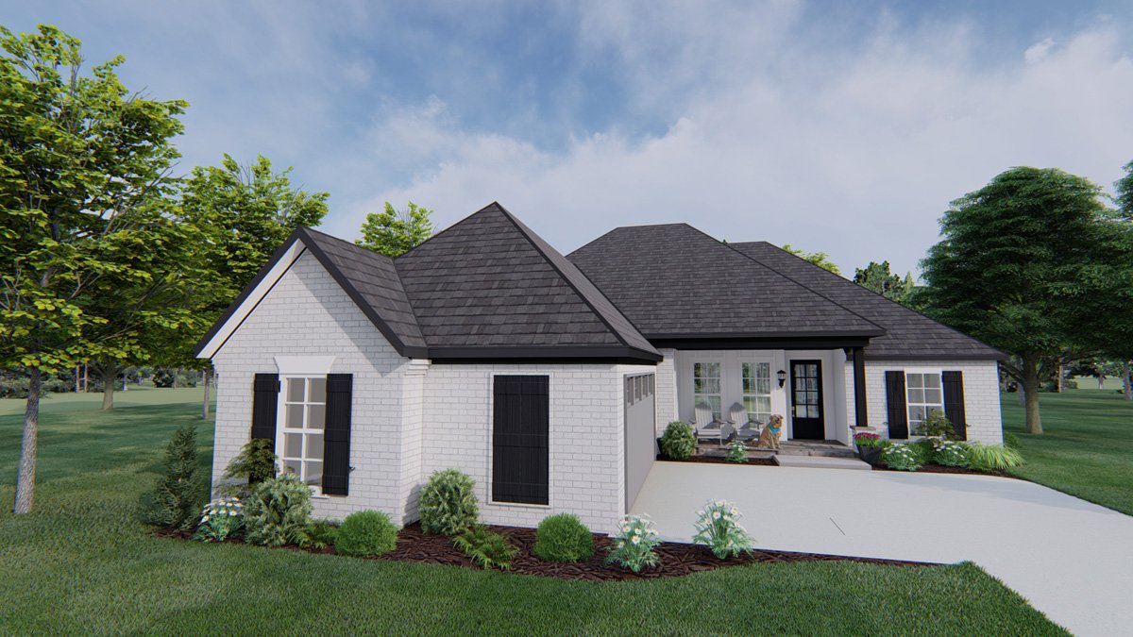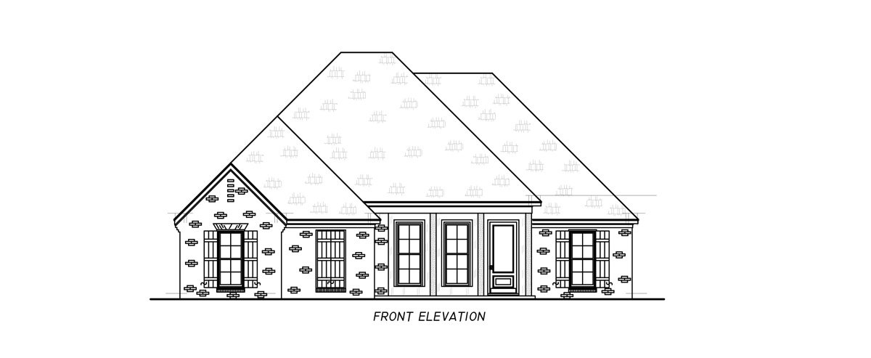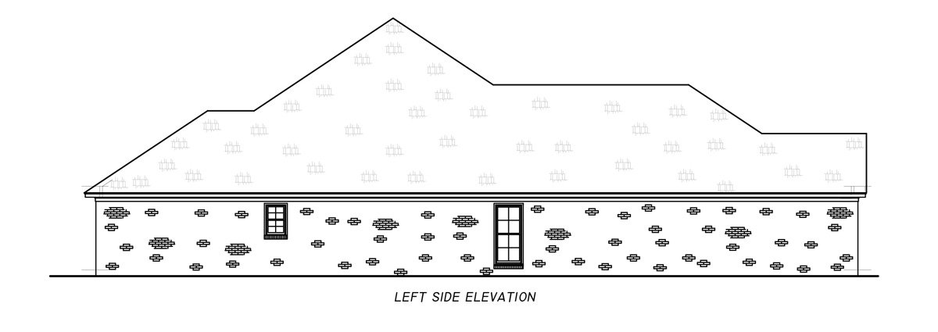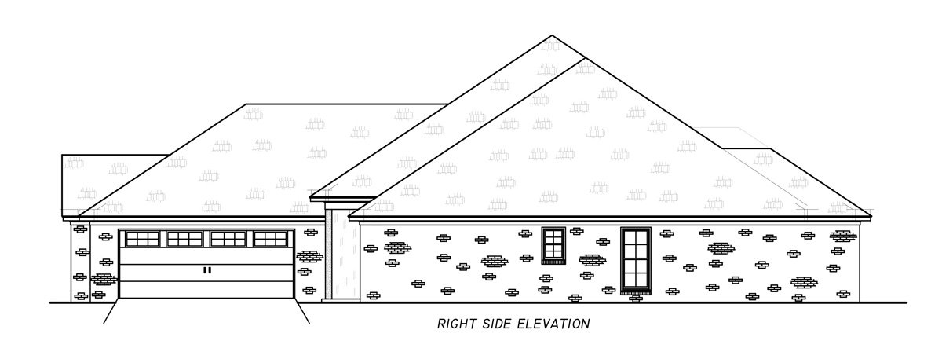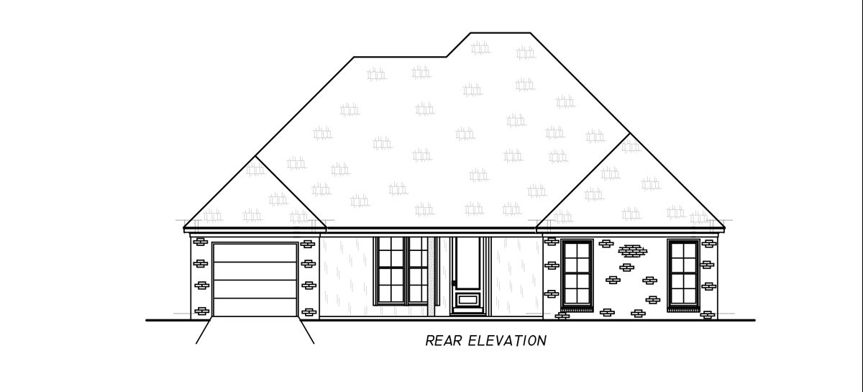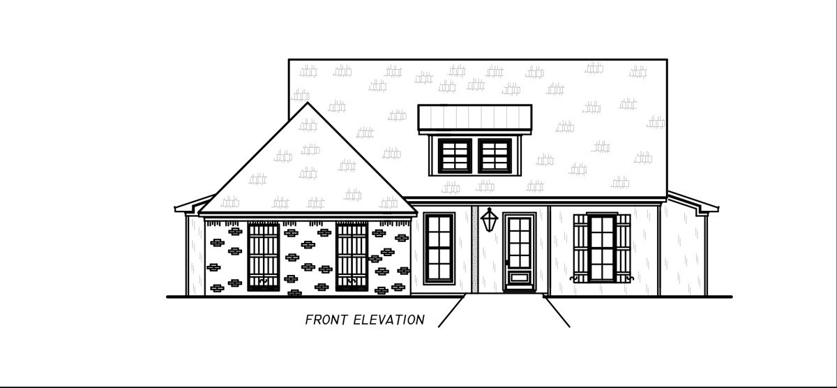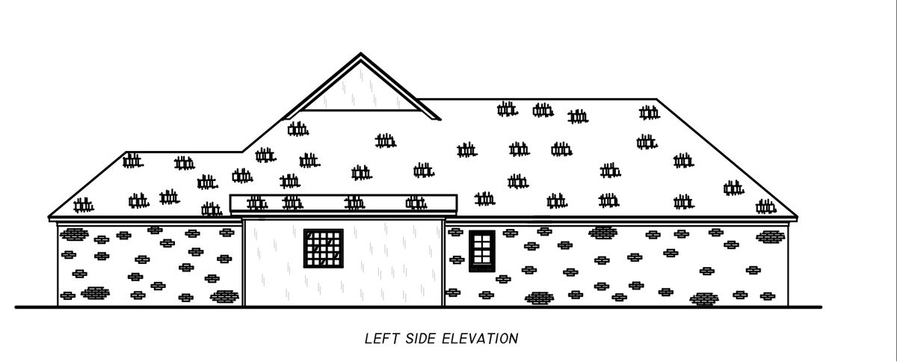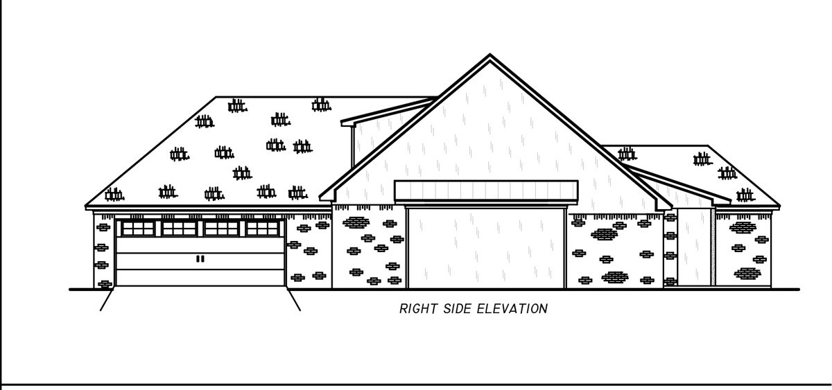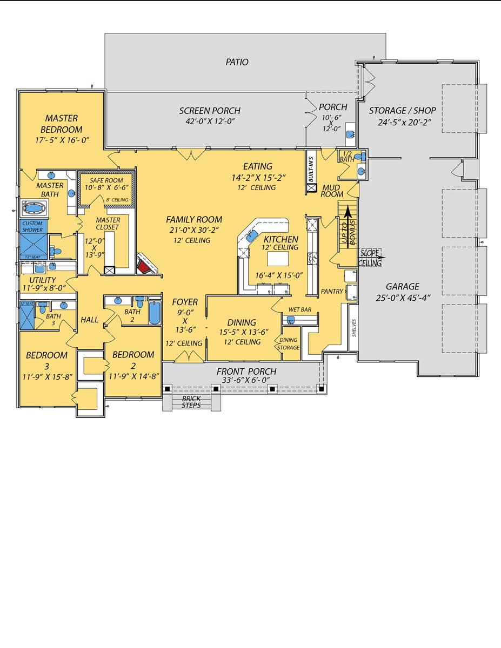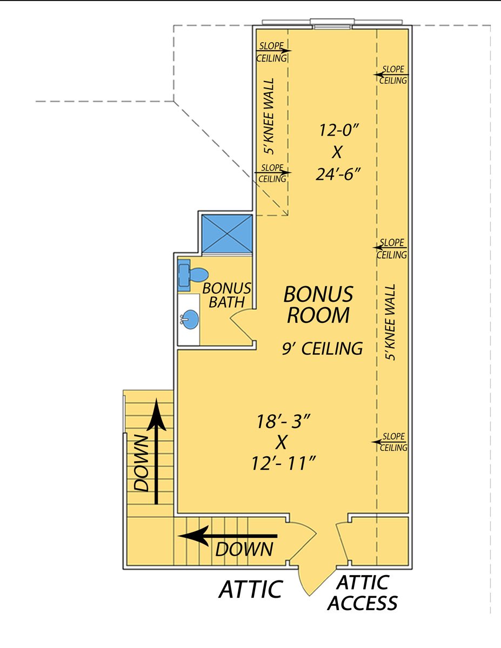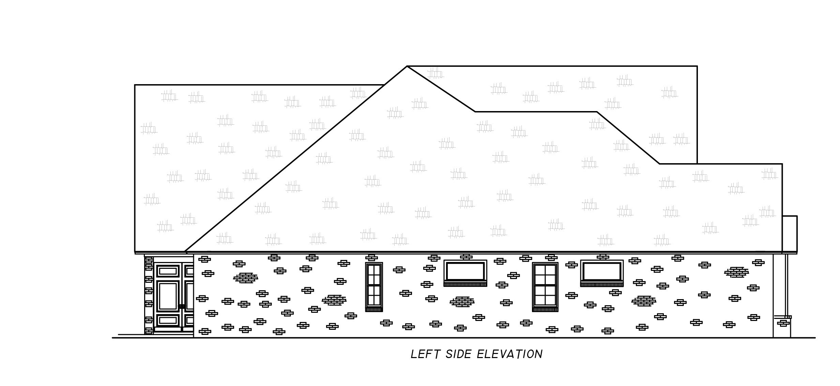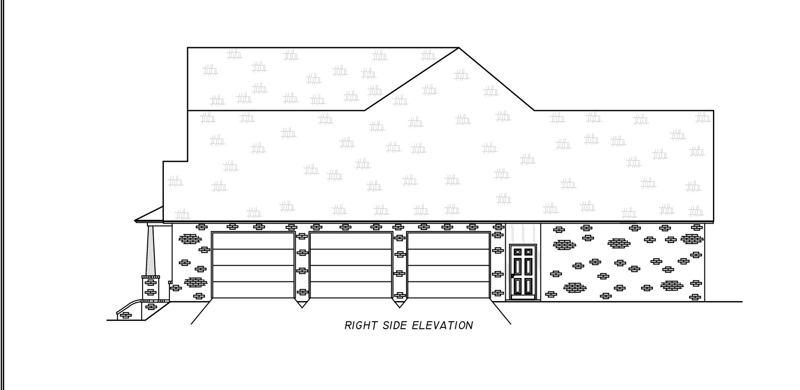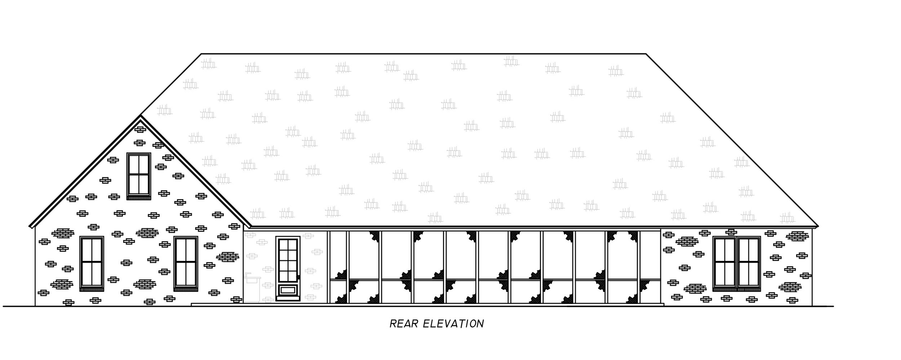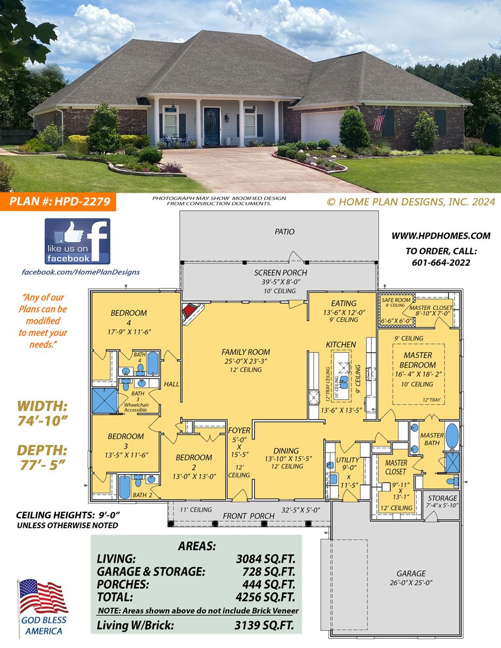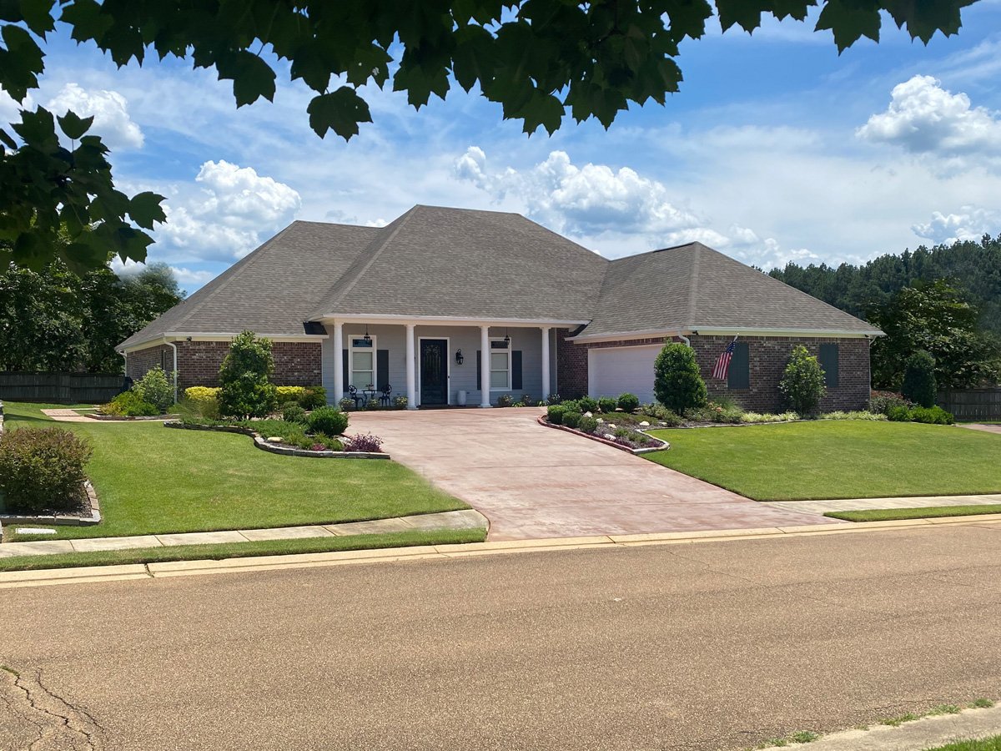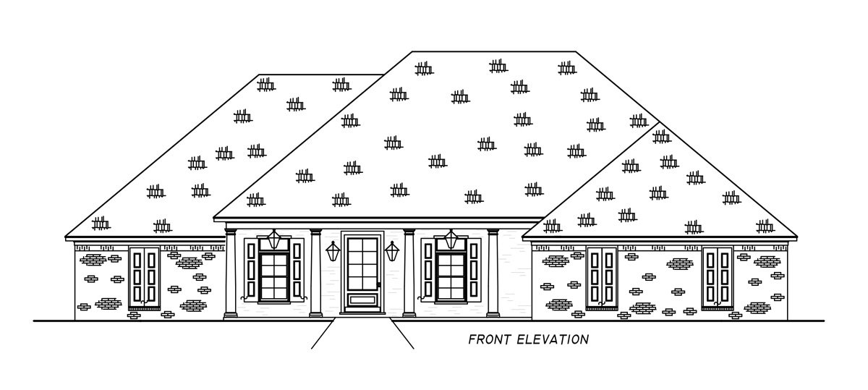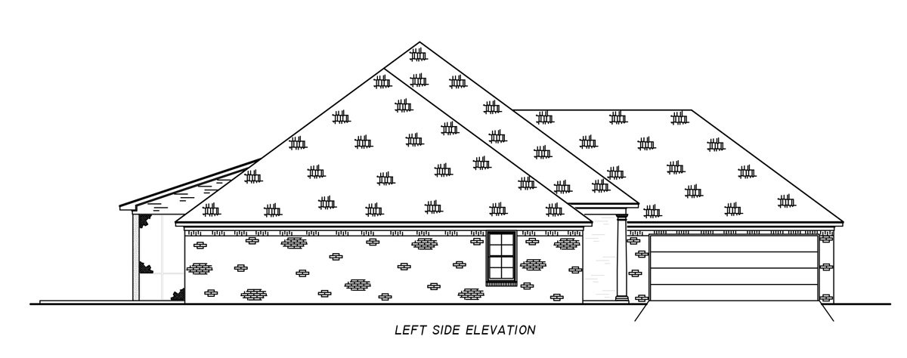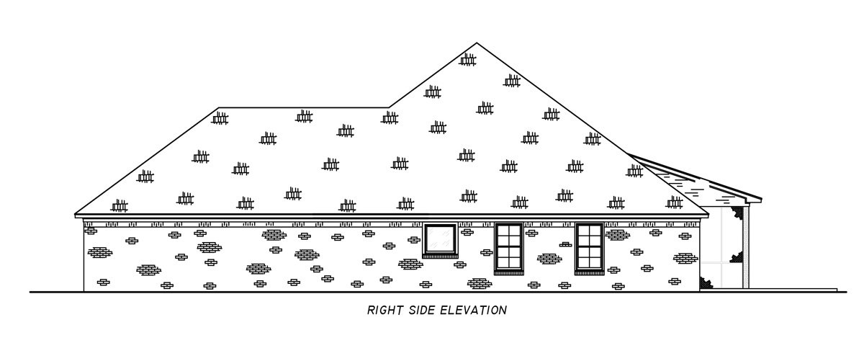Home Plan Design #2227
Traditional/Farmhouse two-story Design features
3Bed/3.5Bath
Front porch, rear screened-in porch, and large, open Patio.
Family Room w/Fireplace,
Kitchen and Open Dining.
Walk-In Master Closet.
Master Bath w/his/hers vanity, 5' tub, water closet, and shower with a 12" seat.
Office/Study/Guest room, built-in lockers, and walk-in pantry.
3-Car garage with built-in closed, and open, storage. Large common area on second floor, with seperate, full bath access for both upstairs bedrooms.
Traditional/Farmhouse two-story Design features
3Bed/3.5Bath
Front porch, rear screened-in porch, and large, open Patio.
Family Room w/Fireplace,
Kitchen and Open Dining.
Walk-In Master Closet.
Master Bath w/his/hers vanity, 5' tub, water closet, and shower with a 12" seat.
Office/Study/Guest room, built-in lockers, and walk-in pantry.
3-Car garage with built-in closed, and open, storage. Large common area on second floor, with seperate, full bath access for both upstairs bedrooms.
Traditional/Farmhouse two-story Design features
3Bed/3.5Bath
Front porch, rear screened-in porch, and large, open Patio.
Family Room w/Fireplace,
Kitchen and Open Dining.
Walk-In Master Closet.
Master Bath w/his/hers vanity, 5' tub, water closet, and shower with a 12" seat.
Office/Study/Guest room, built-in lockers, and walk-in pantry.
3-Car garage with built-in closed, and open, storage. Large common area on second floor, with seperate, full bath access for both upstairs bedrooms.








