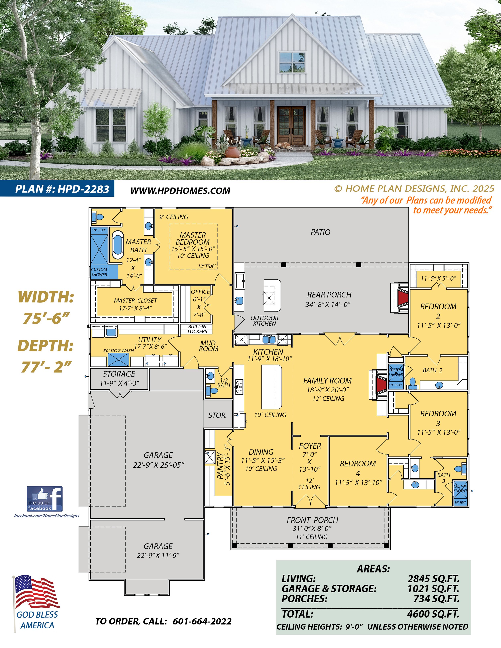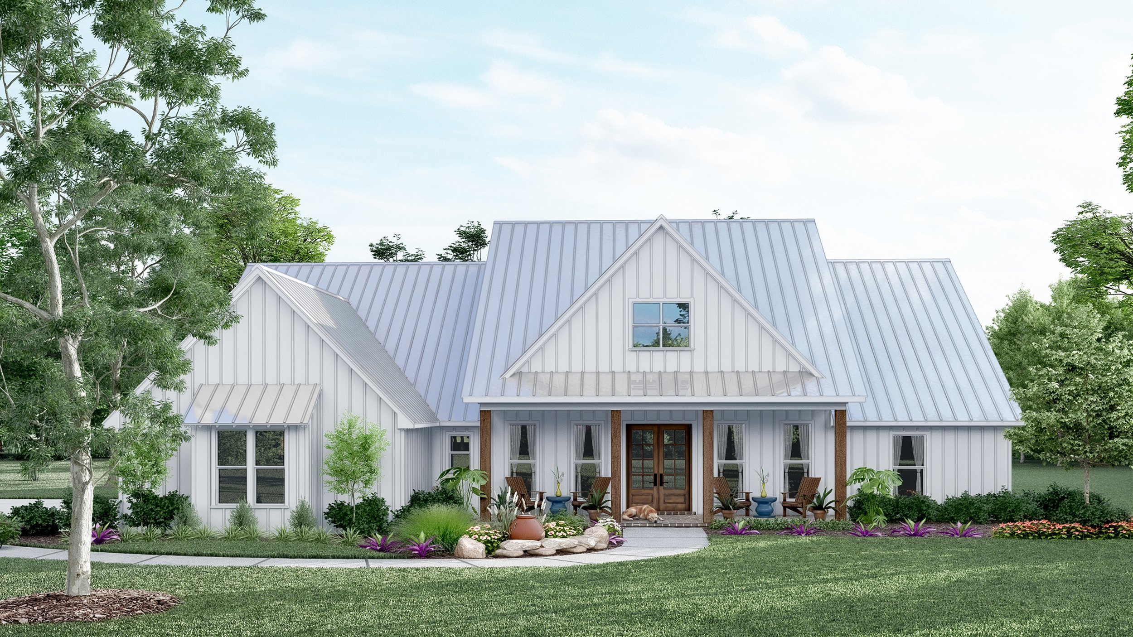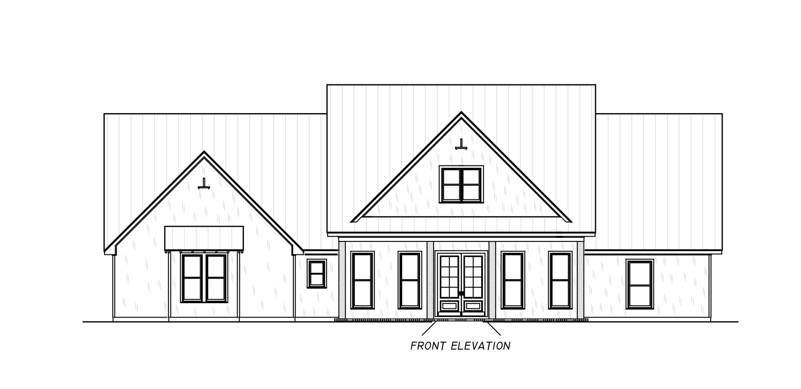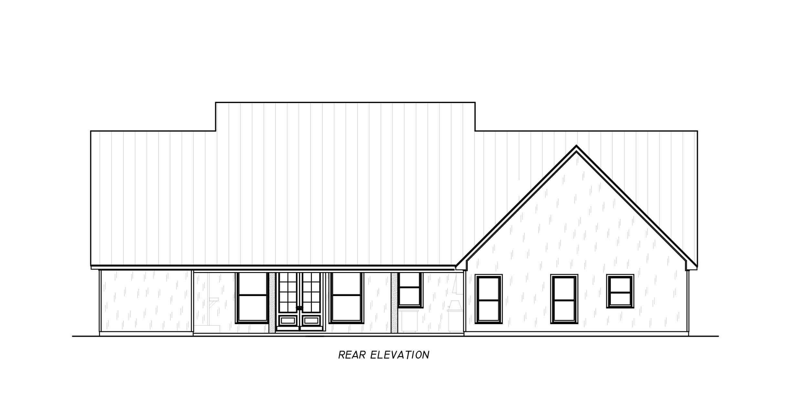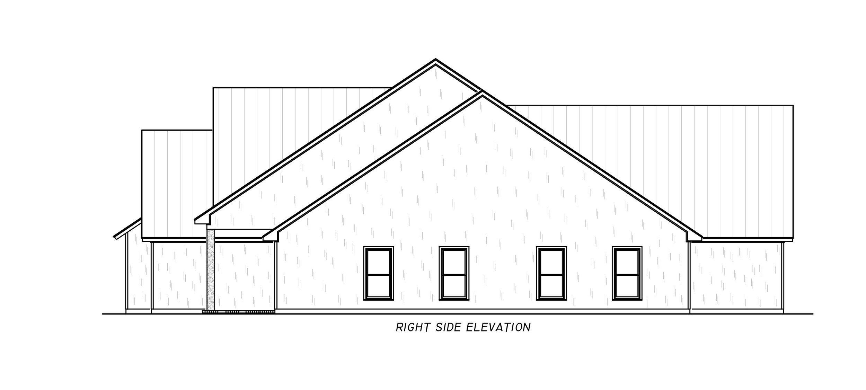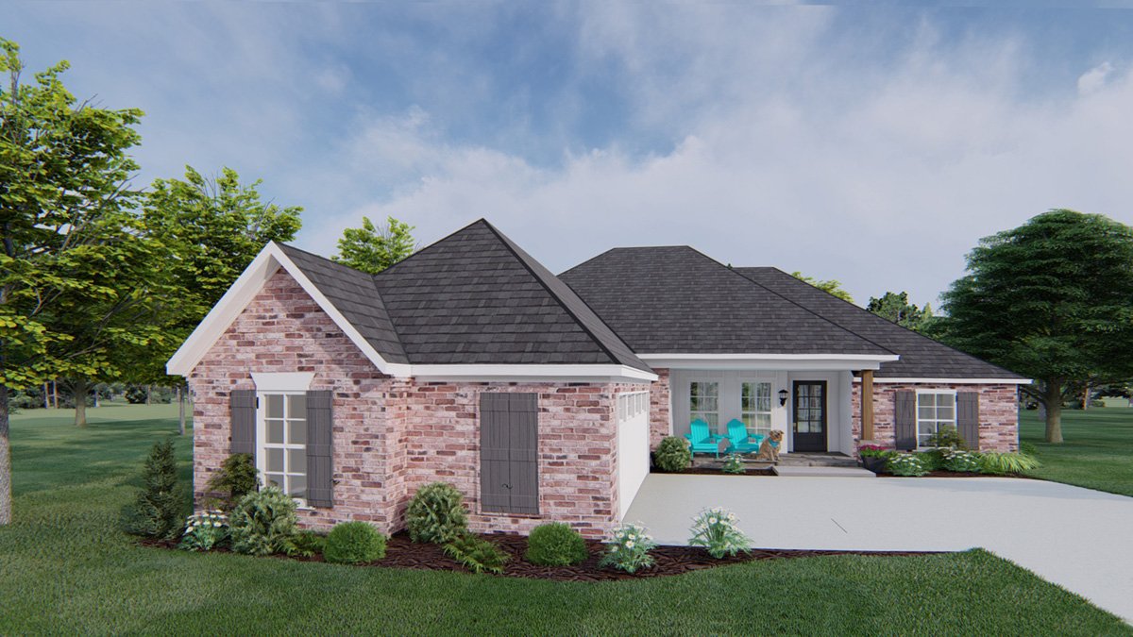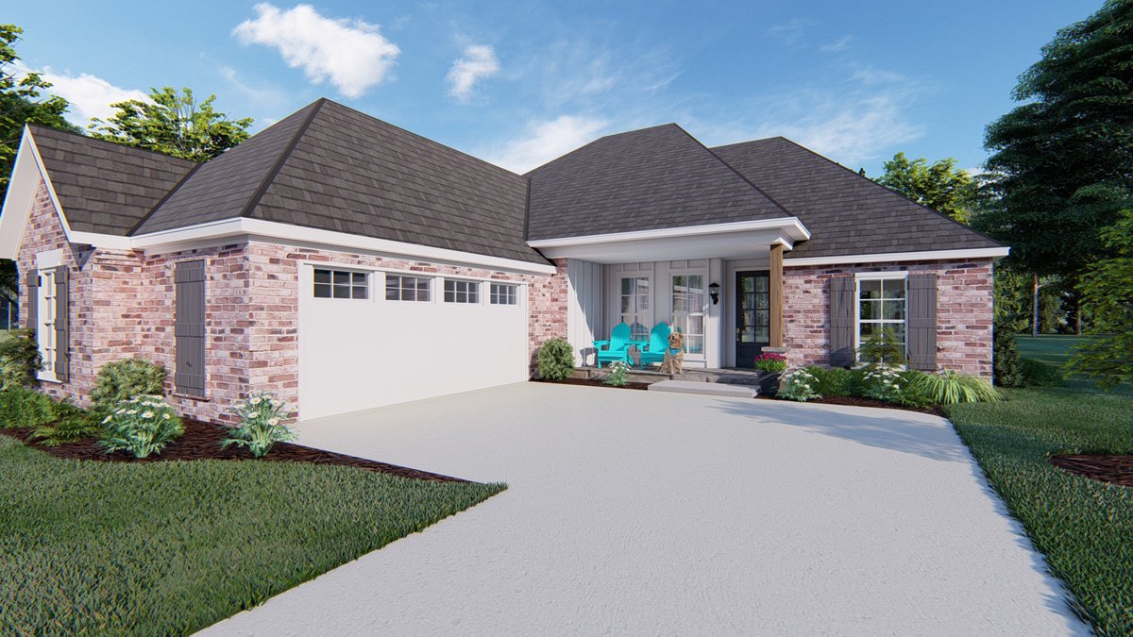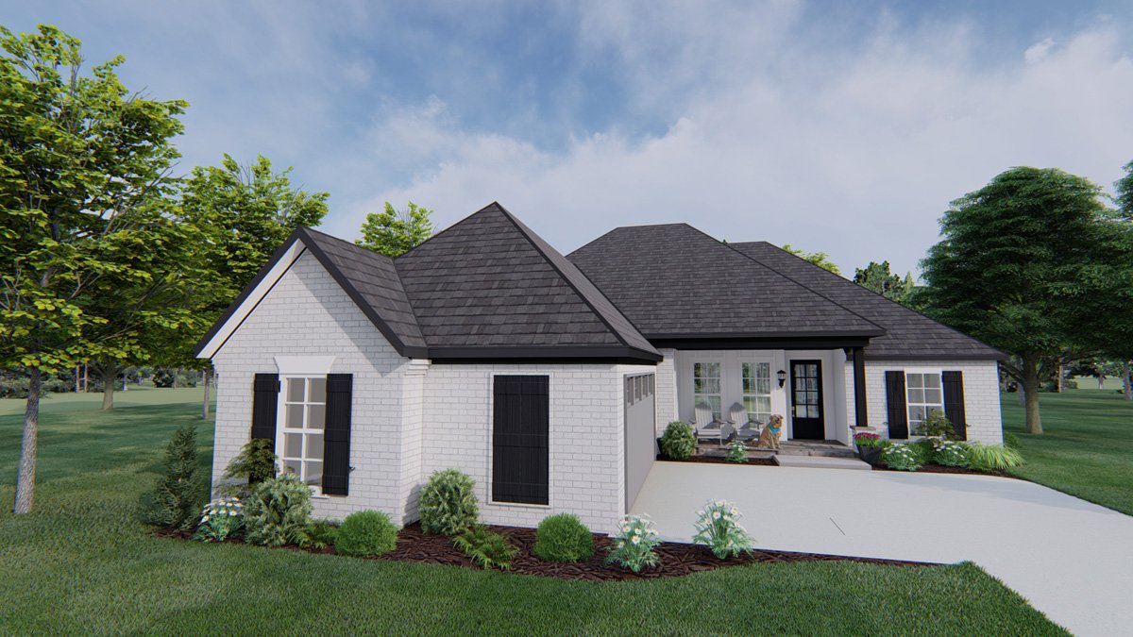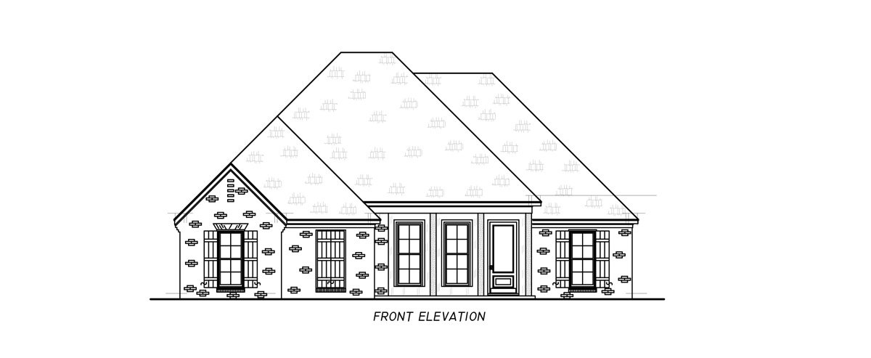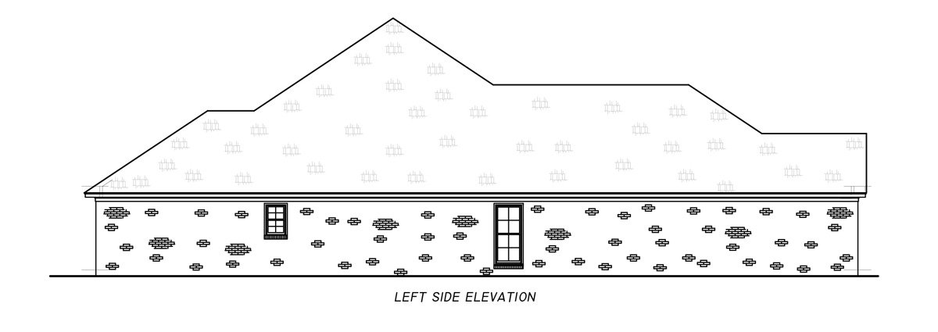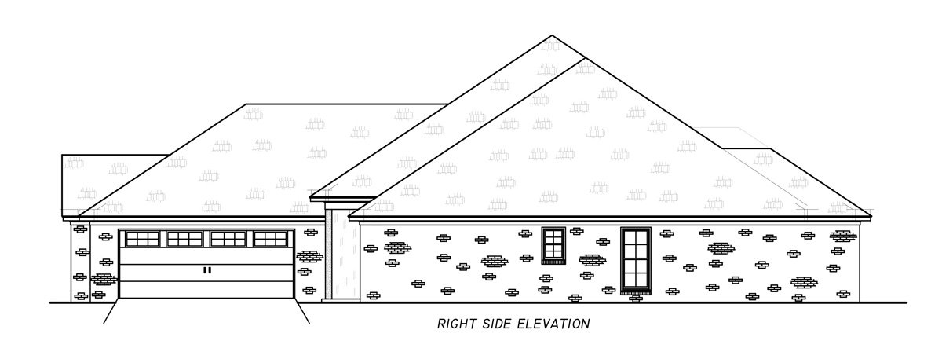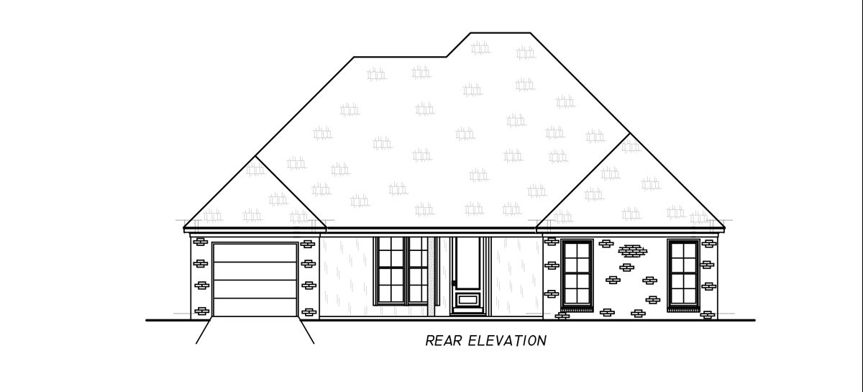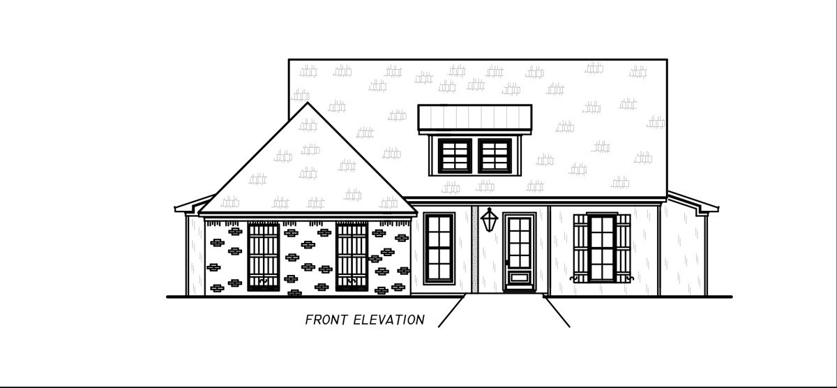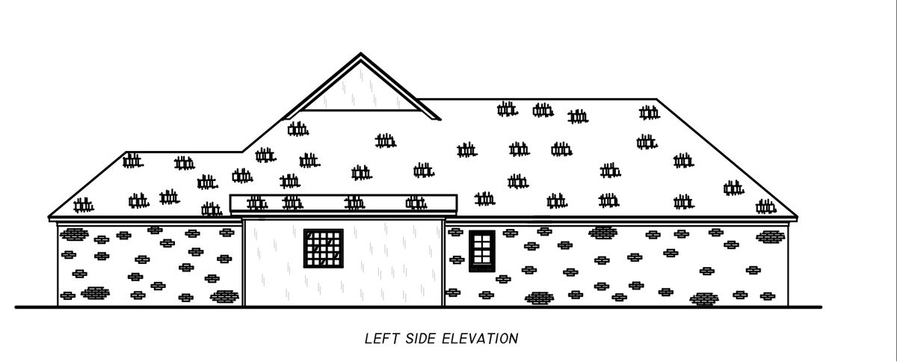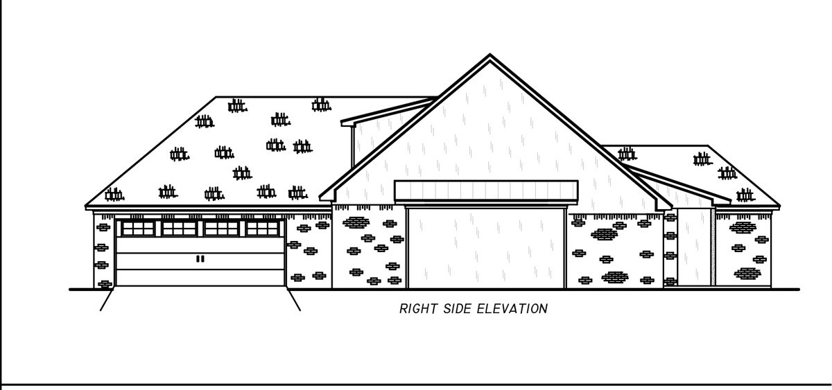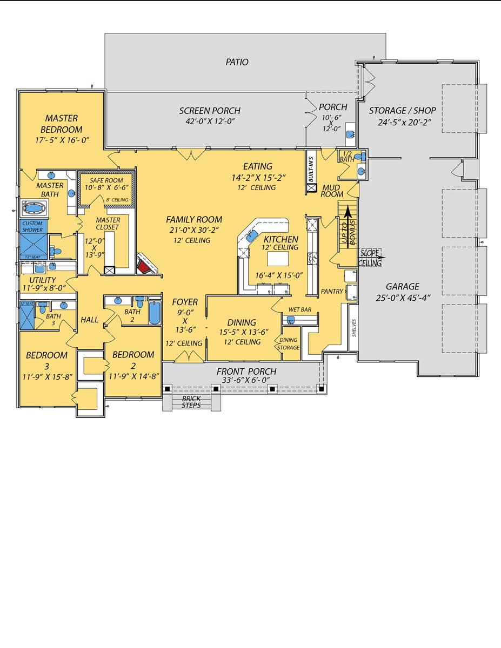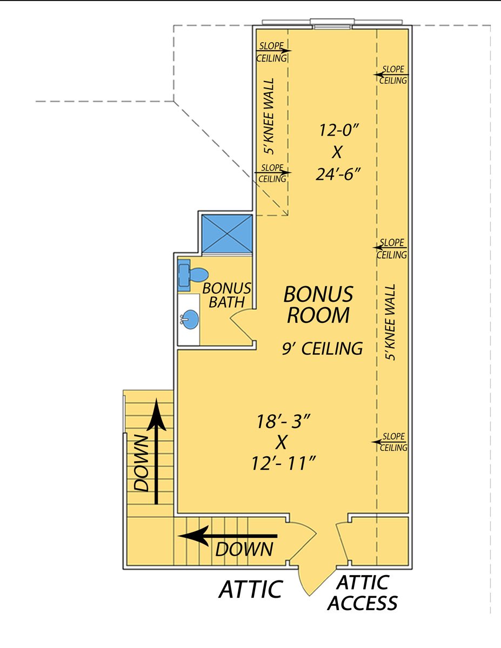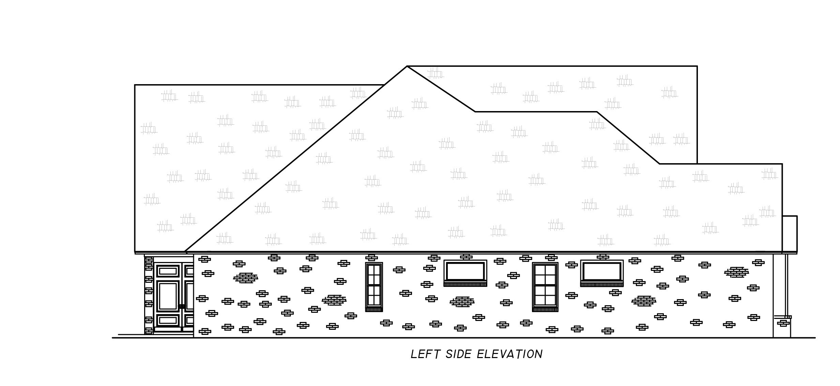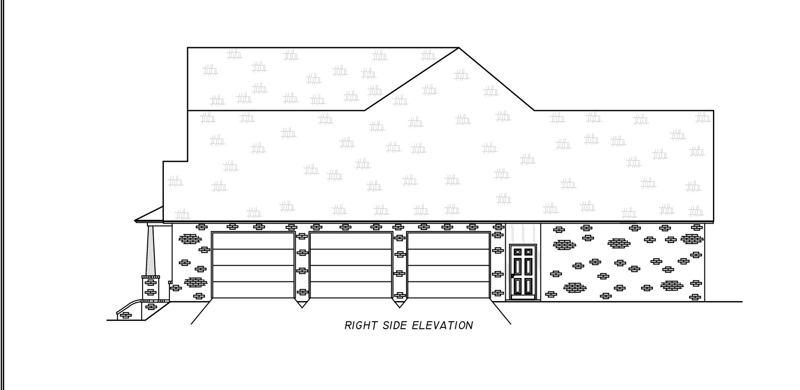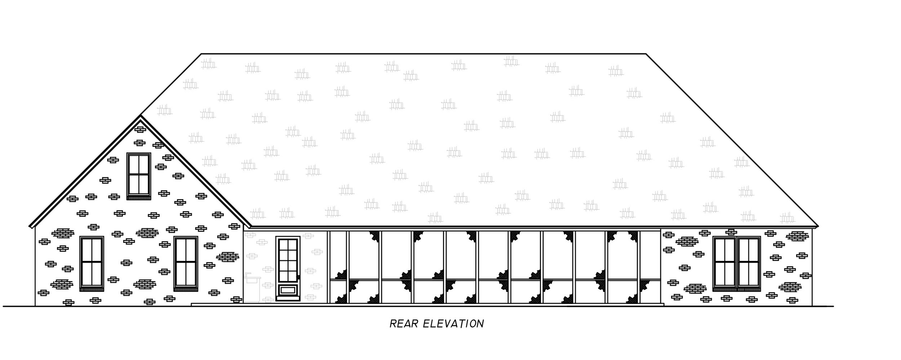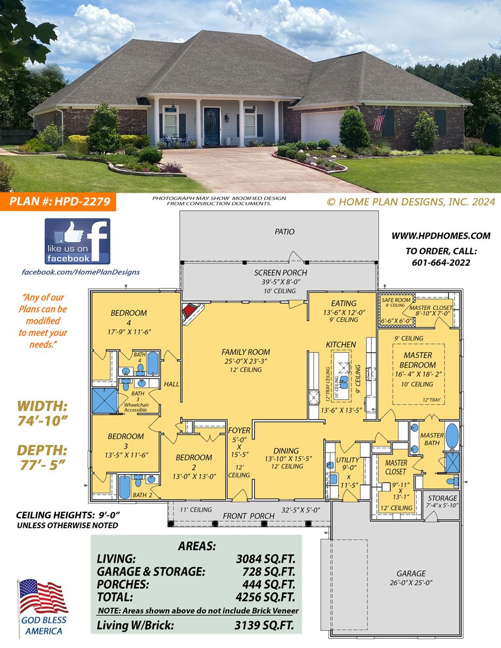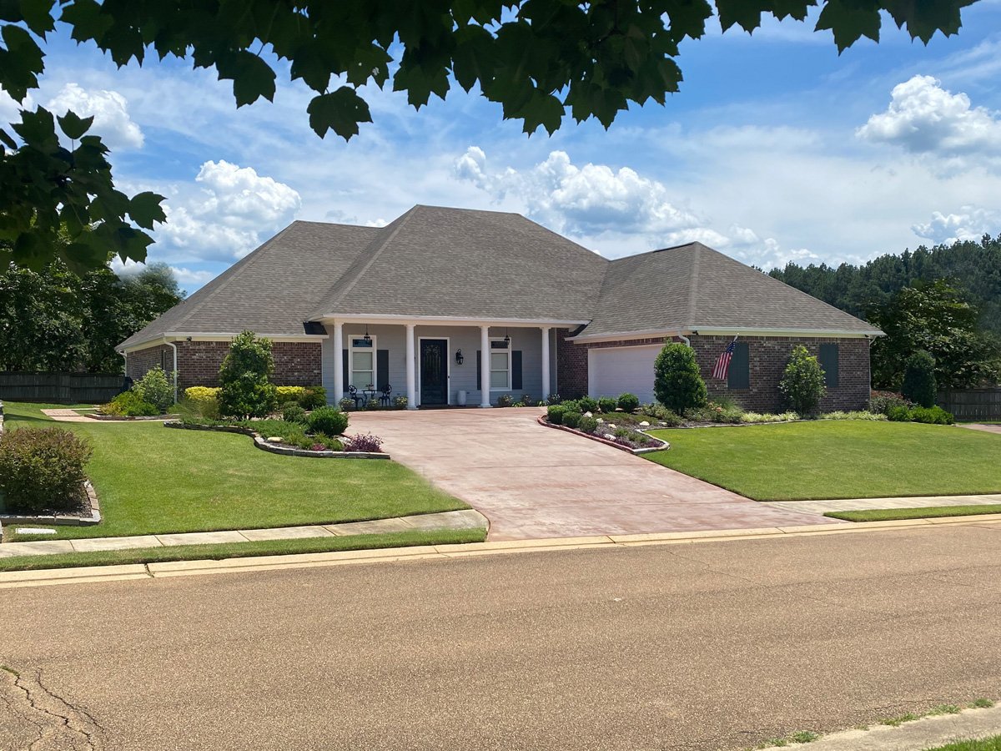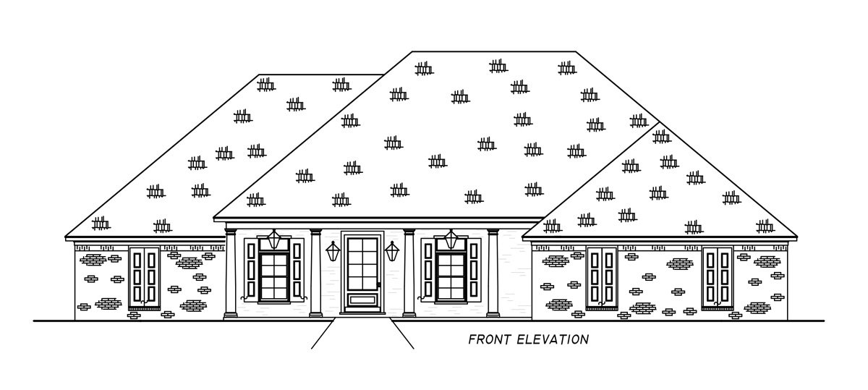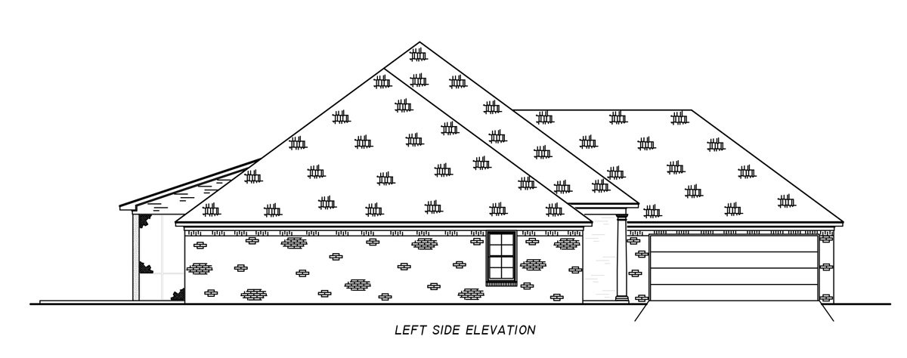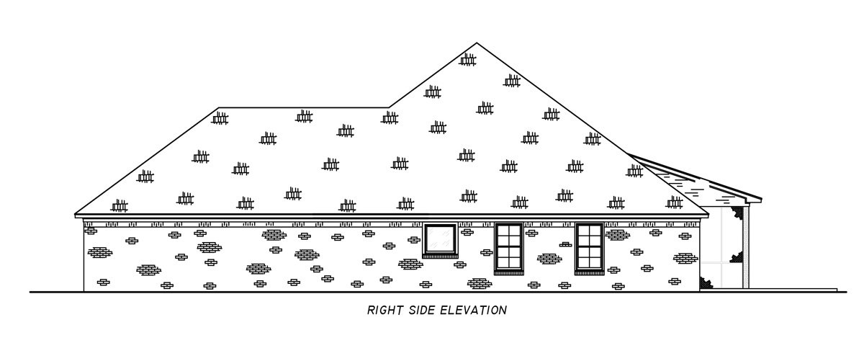Home Plan Design #2224
French Acadian, Traditional Open floor plan with Bonus Room and full bath.
Design features:
3Bed/2.5Bath. Front entry porch, and rear porch with patio.
Family Room w/Fireplace, open to Kitchen, and Dining area.
Master Suite with tray ceiling, Walk-In Closet, water closet, his/hers vanity, 5' tub, and shower.
Office Space.
Built-in cabinets and shelves. Kitchen Island with bar. Utility Room.
2-Car garage with closed storage area.
French Acadian, Traditional Open floor plan with Bonus Room and full bath.
Design features:
3Bed/2.5Bath. Front entry porch, and rear porch with patio.
Family Room w/Fireplace, open to Kitchen, and Dining area.
Master Suite with tray ceiling, Walk-In Closet, water closet, his/hers vanity, 5' tub, and shower.
Office Space.
Built-in cabinets and shelves. Kitchen Island with bar. Utility Room.
2-Car garage with closed storage area.
French Acadian, Traditional Open floor plan with Bonus Room and full bath.
Design features:
3Bed/2.5Bath. Front entry porch, and rear porch with patio.
Family Room w/Fireplace, open to Kitchen, and Dining area.
Master Suite with tray ceiling, Walk-In Closet, water closet, his/hers vanity, 5' tub, and shower.
Office Space.
Built-in cabinets and shelves. Kitchen Island with bar. Utility Room.
2-Car garage with closed storage area.

