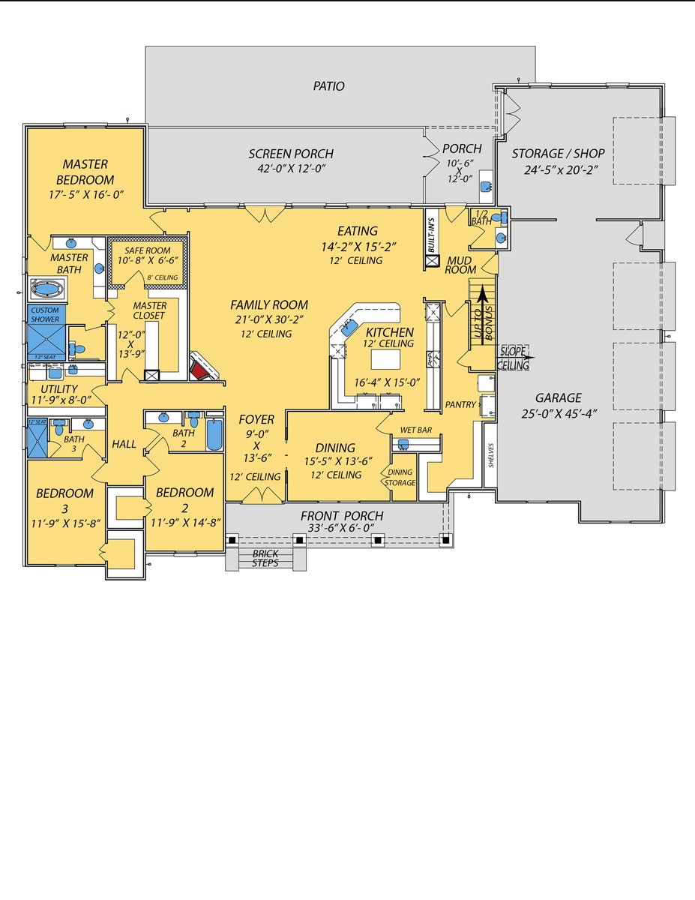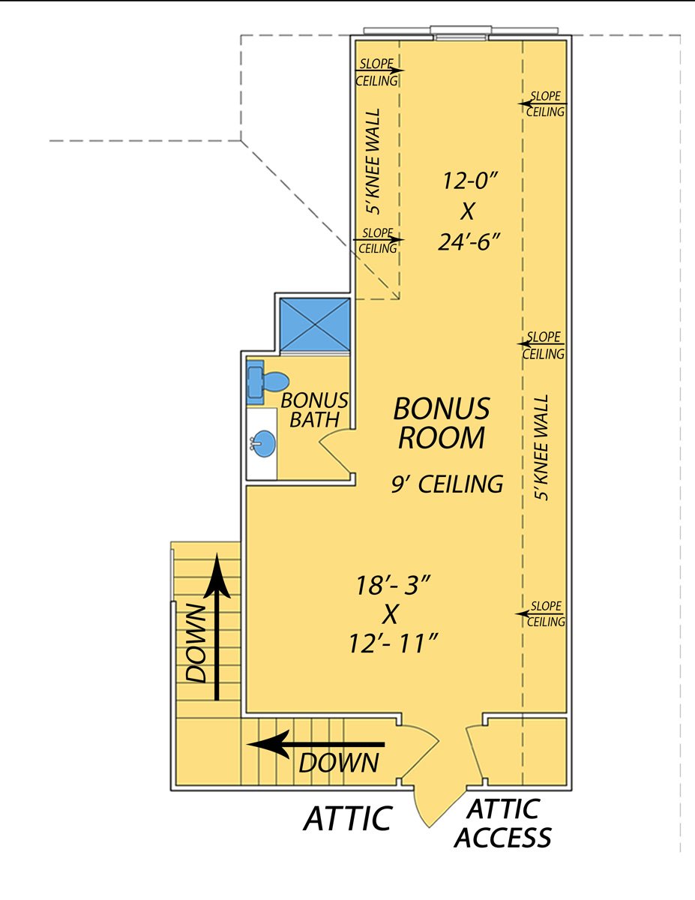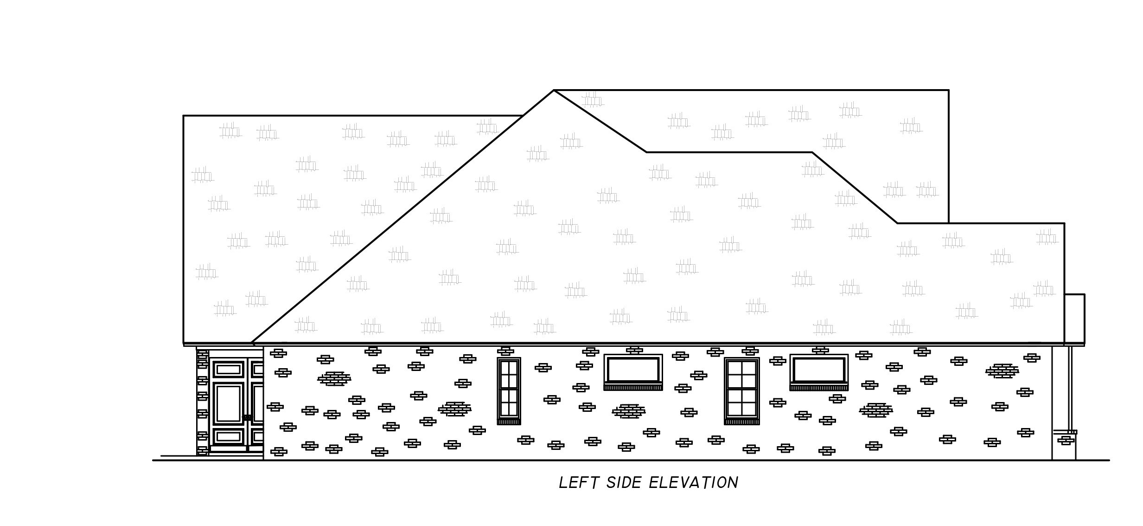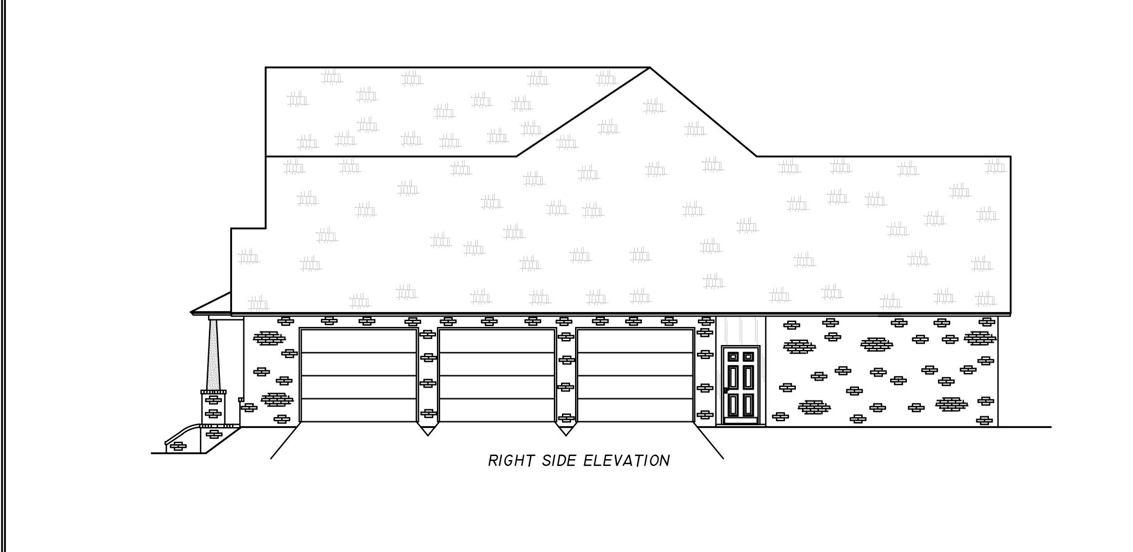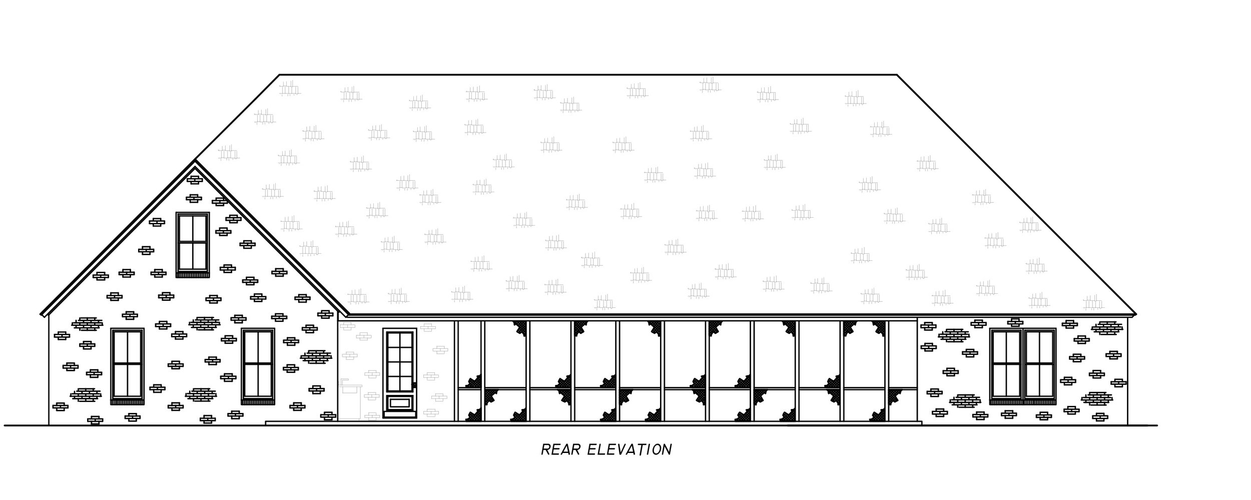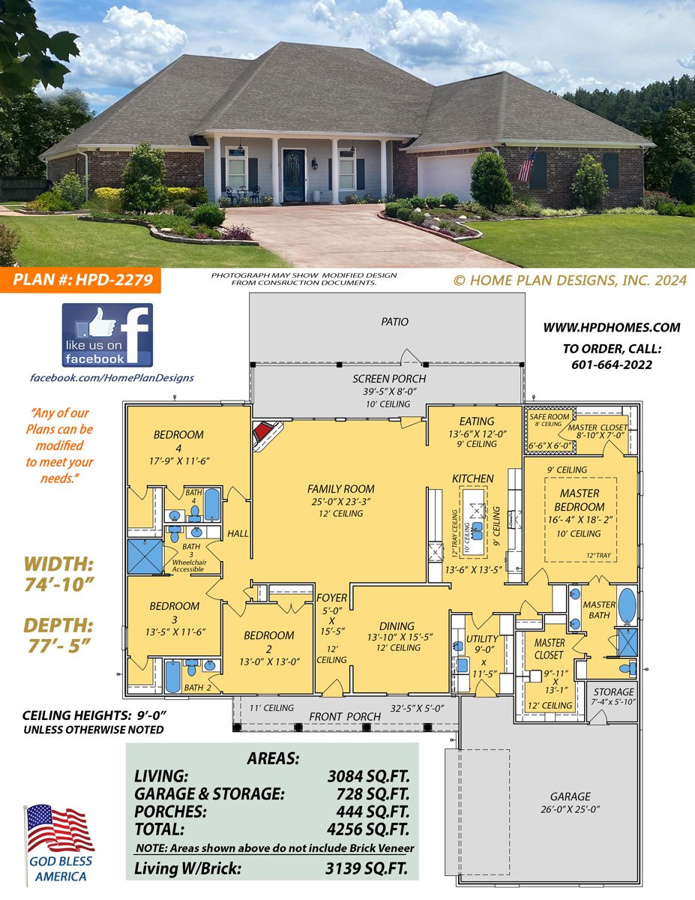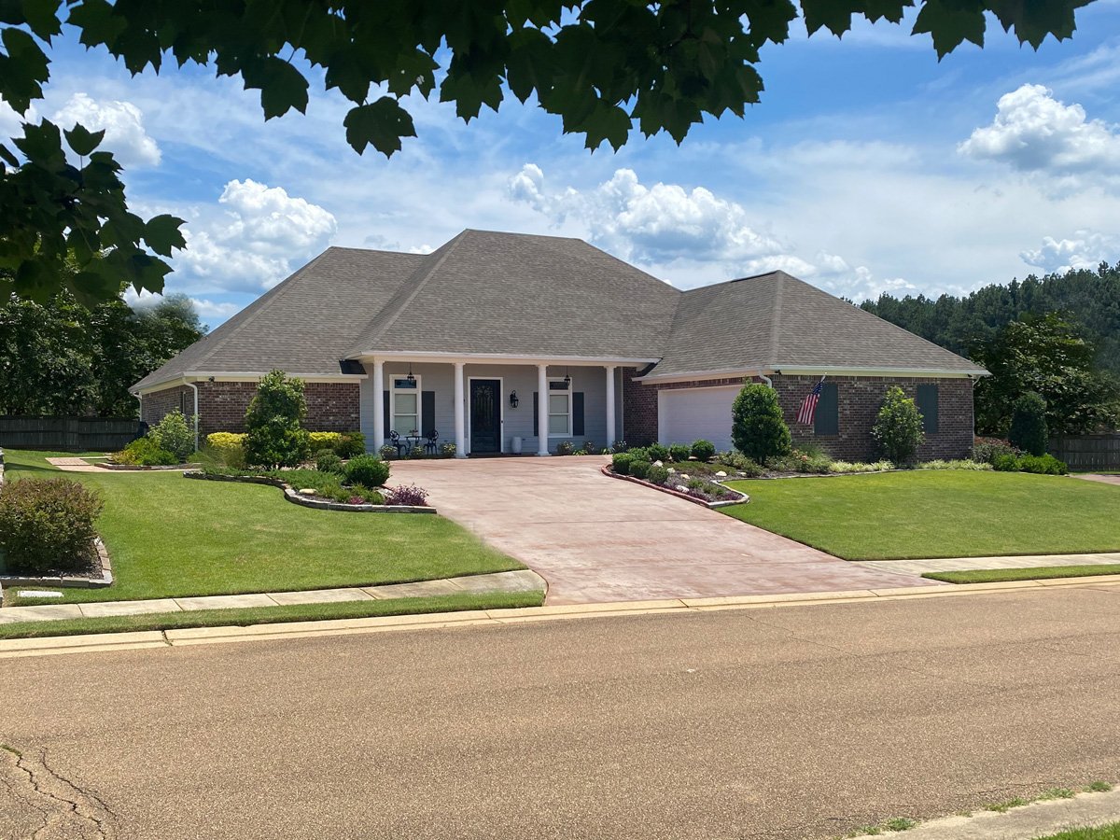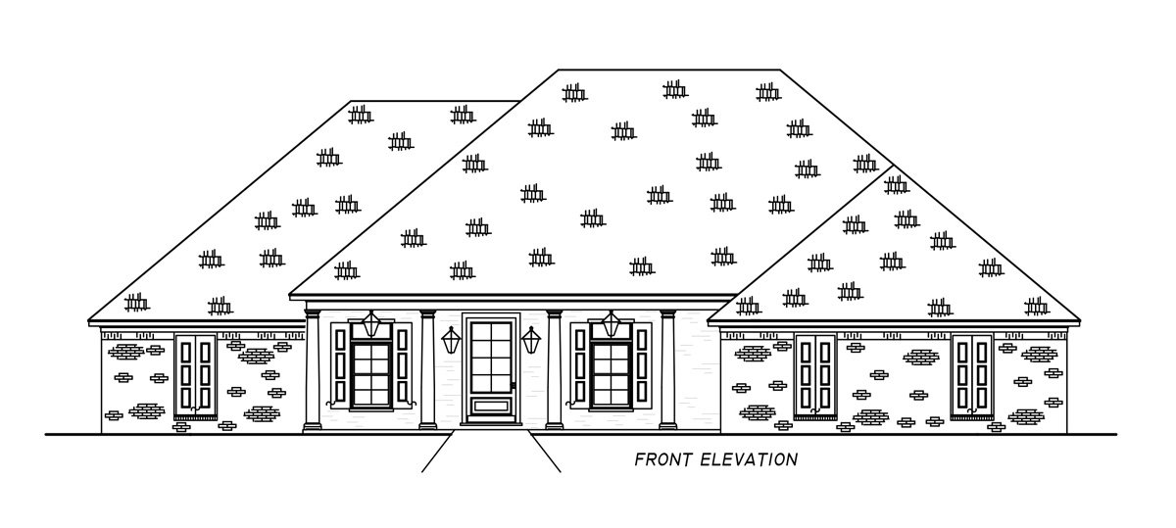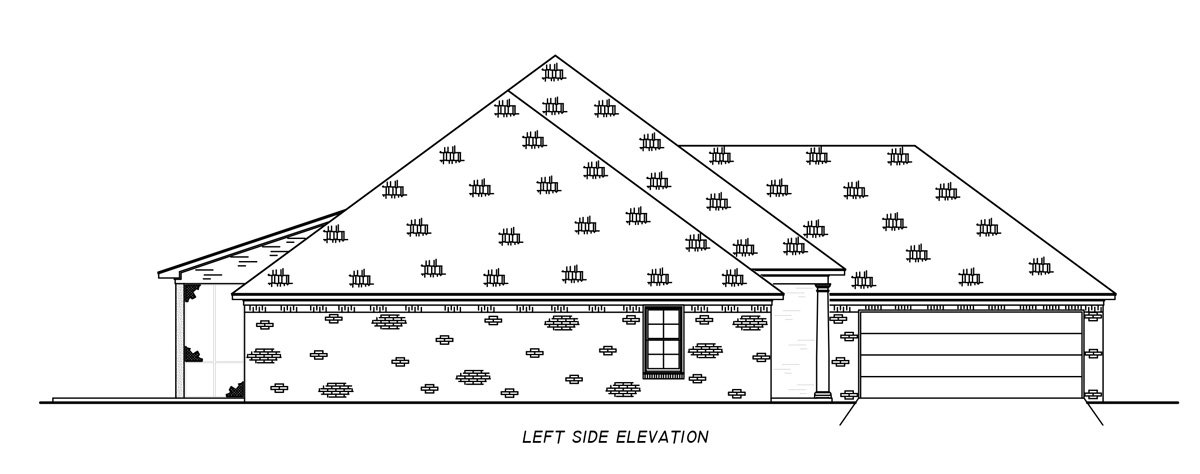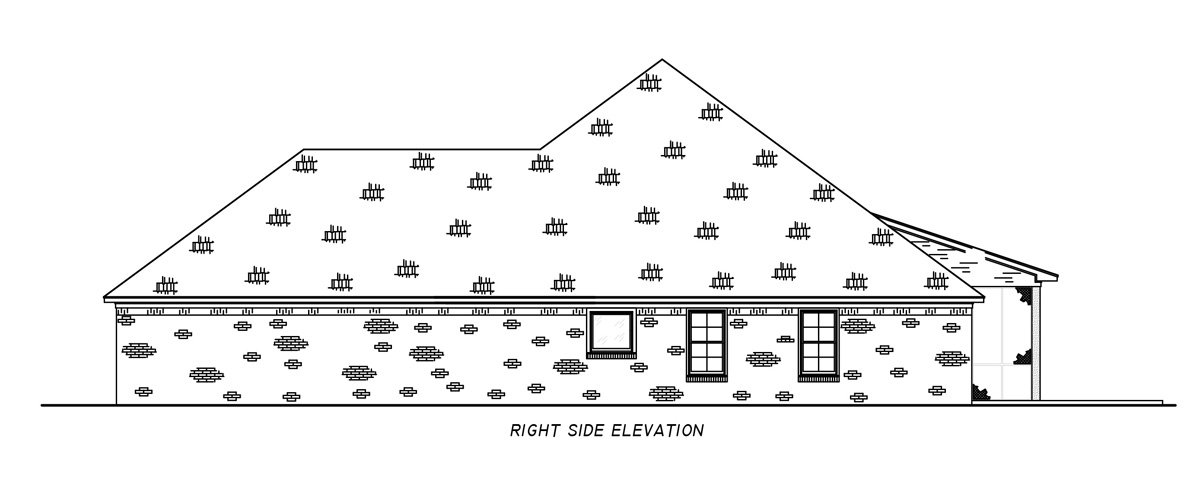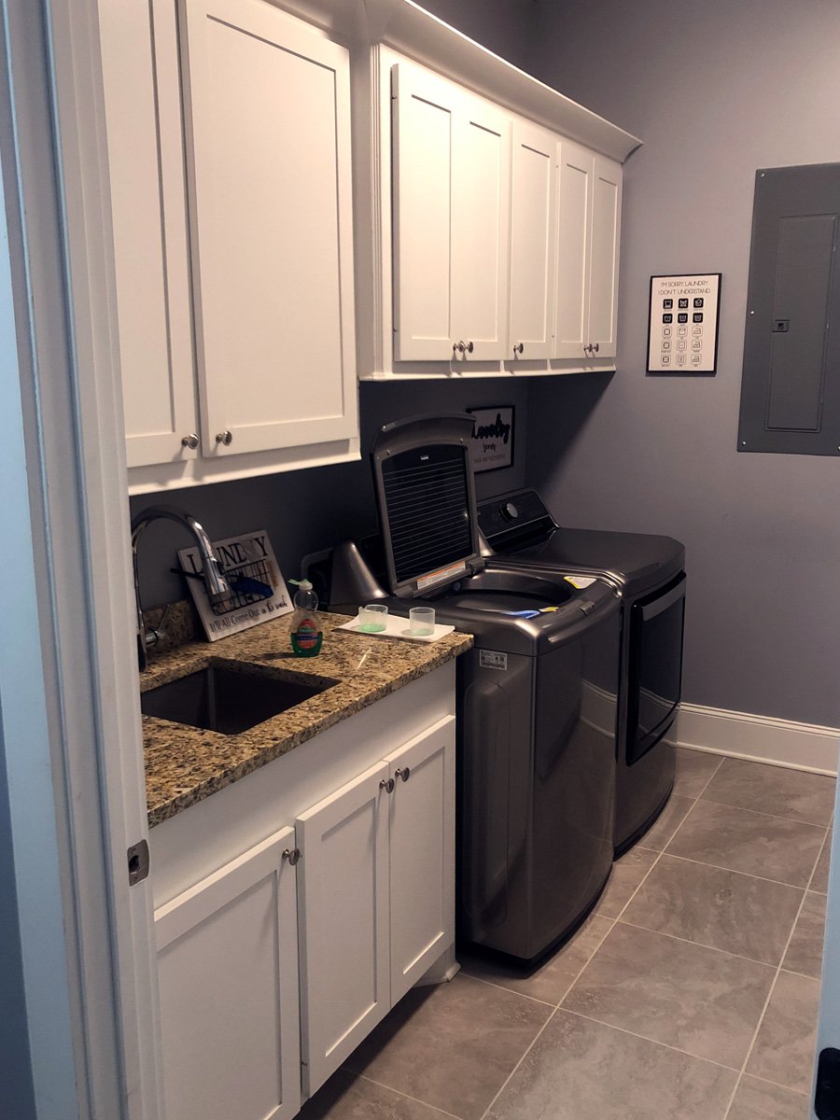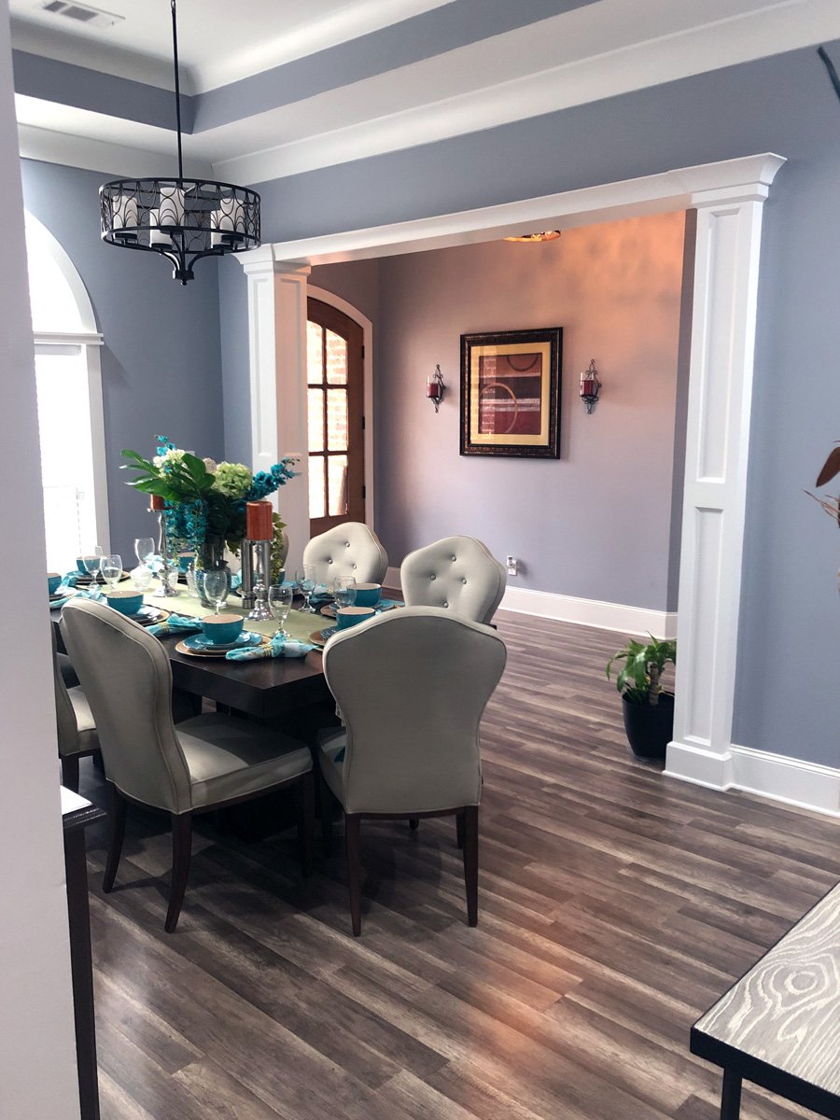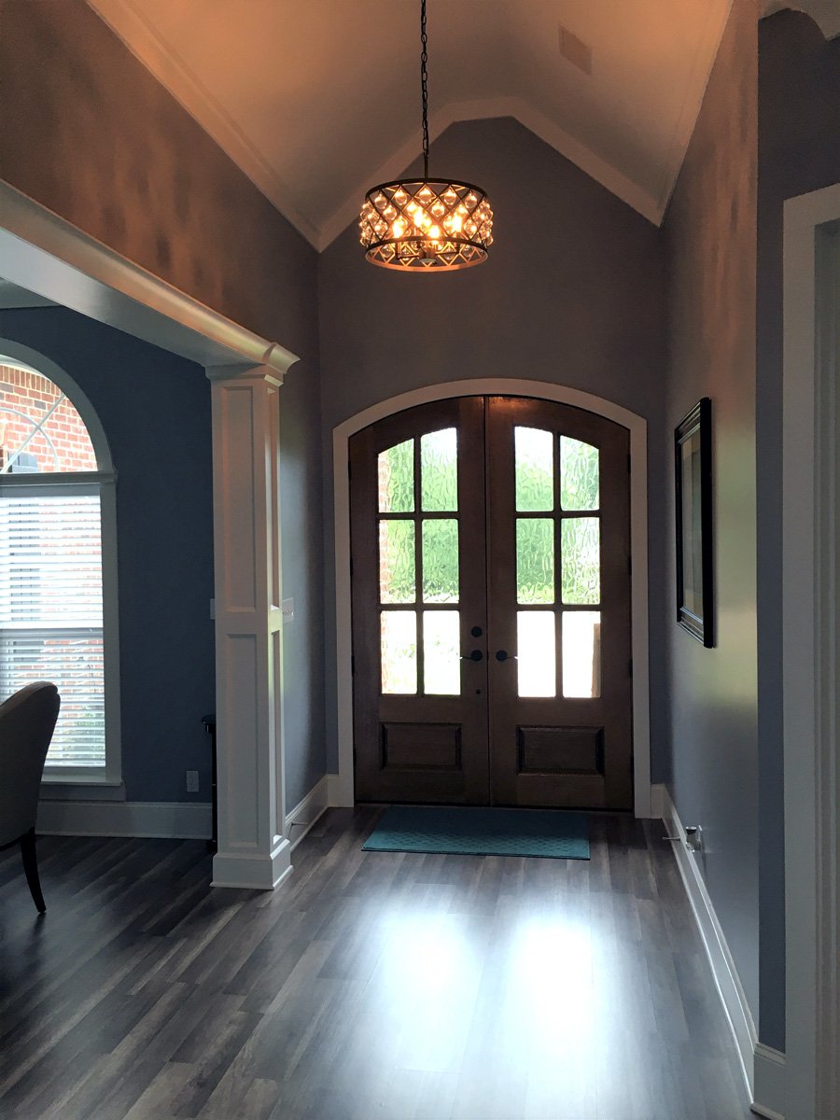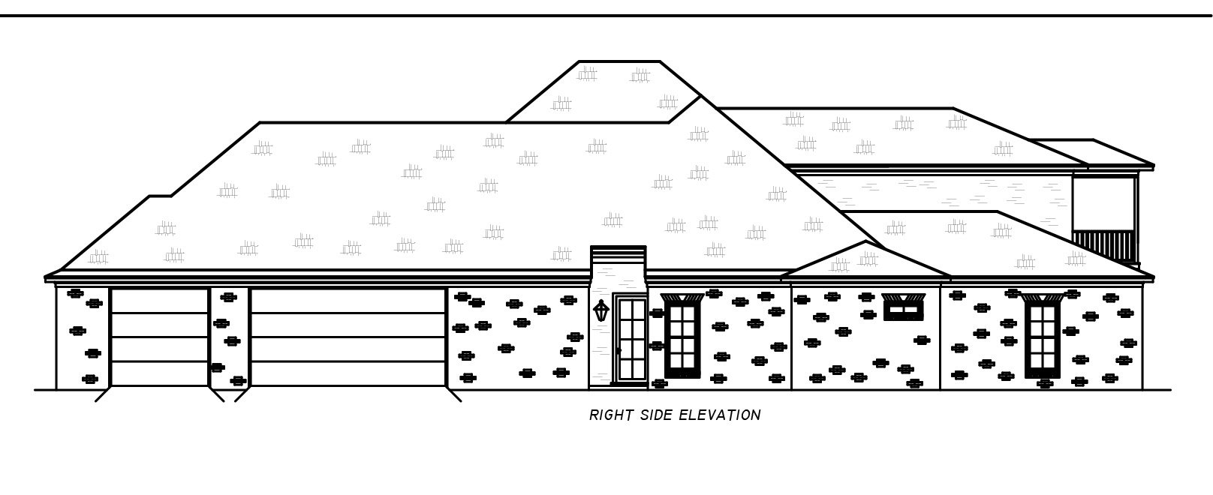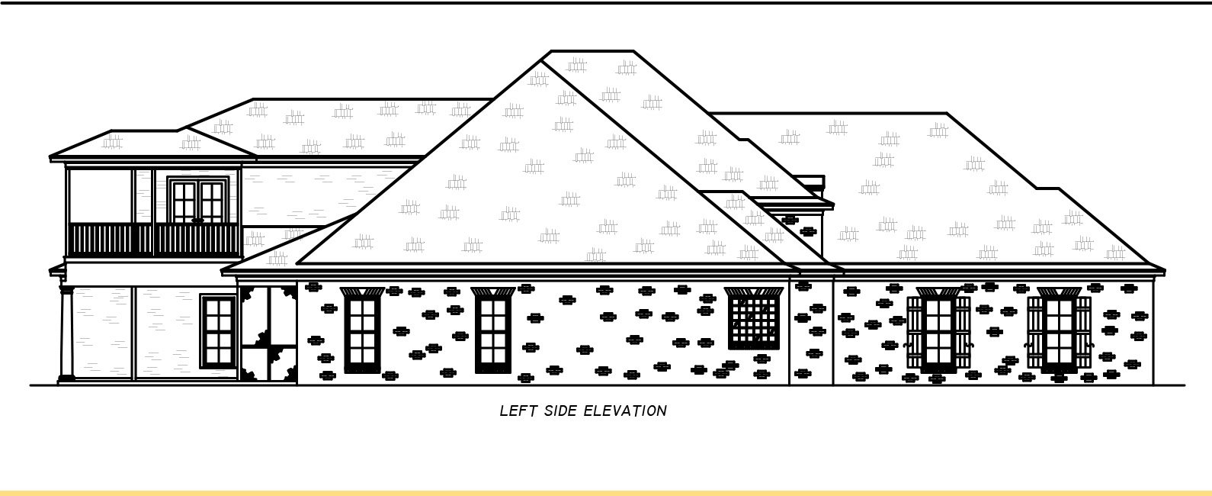Home Plan Design #2212
*Open Floor Plan
*3Bed/3.5 Baths
*Covered Front Porch
*Screened Back Porch, opens to Patio
*Back Porch Fireplace and kitchenette
*Two-car Garage with open and closed storage
*Master Bath has his/her vanity/sinks, separate tub and shower.
*Master Shower has 12" Seat, and more!!!
*Open Floor Plan
*3Bed/3.5 Baths
*Covered Front Porch
*Screened Back Porch, opens to Patio
*Back Porch Fireplace and kitchenette
*Two-car Garage with open and closed storage
*Master Bath has his/her vanity/sinks, separate tub and shower.
*Master Shower has 12" Seat, and more!!!
*Open Floor Plan
*3Bed/3.5 Baths
*Covered Front Porch
*Screened Back Porch, opens to Patio
*Back Porch Fireplace and kitchenette
*Two-car Garage with open and closed storage
*Master Bath has his/her vanity/sinks, separate tub and shower.
*Master Shower has 12" Seat, and more!!!









