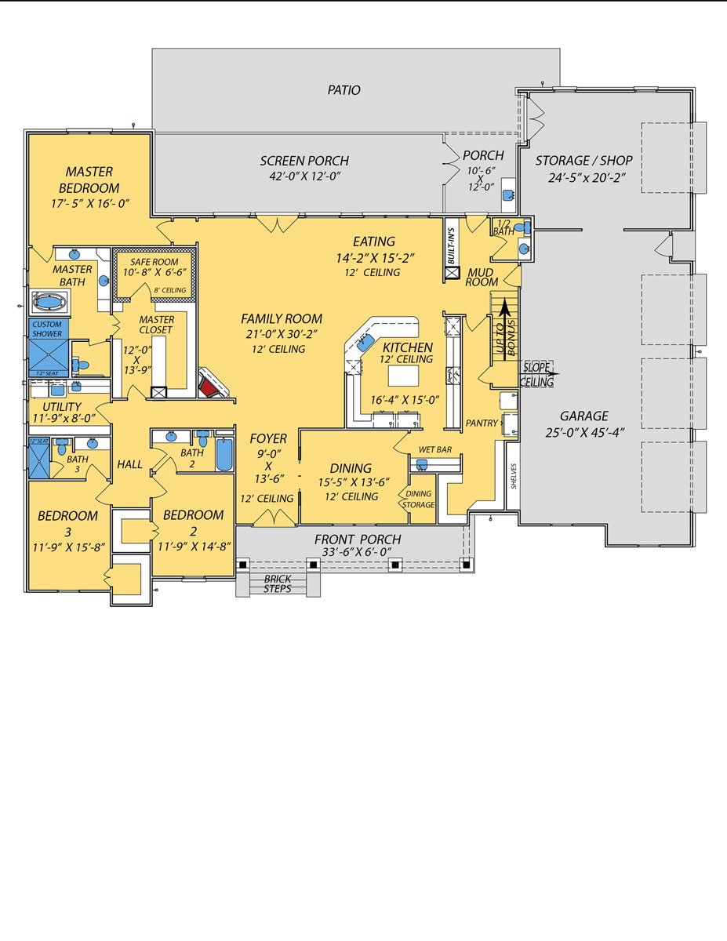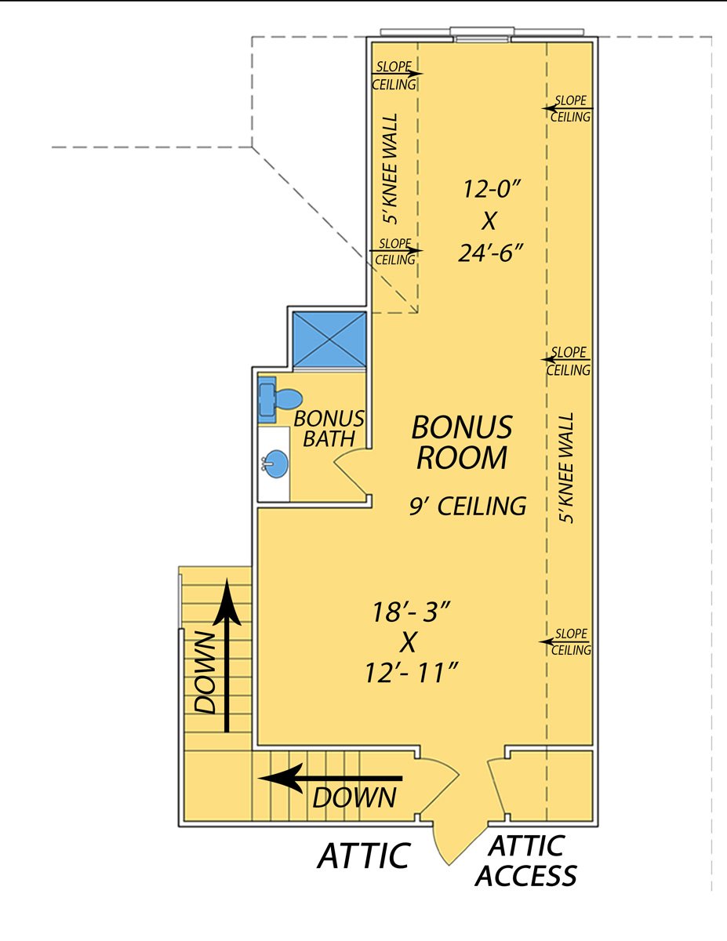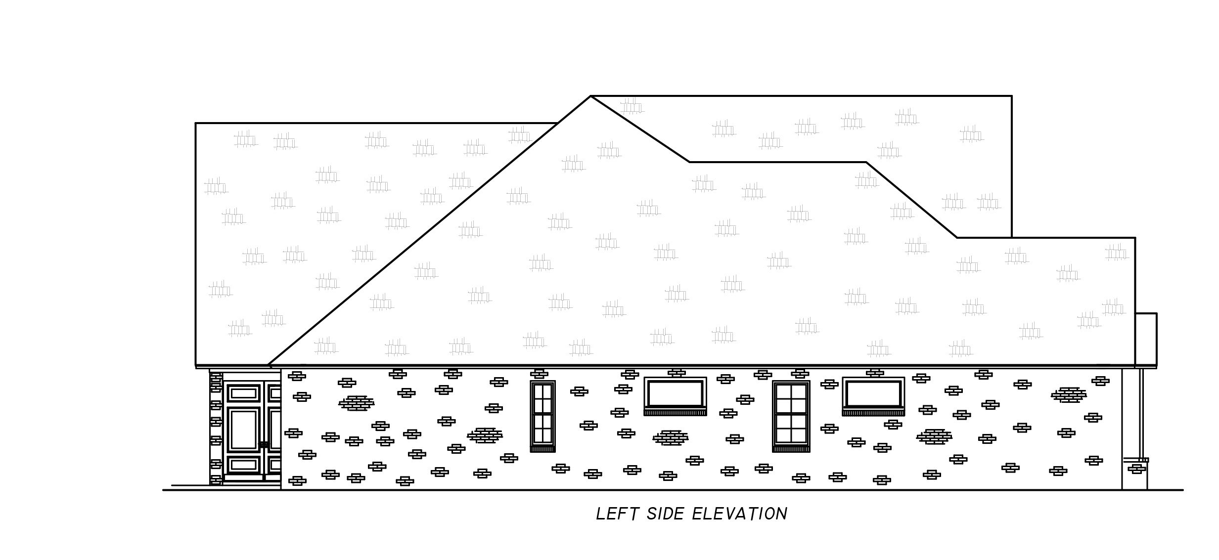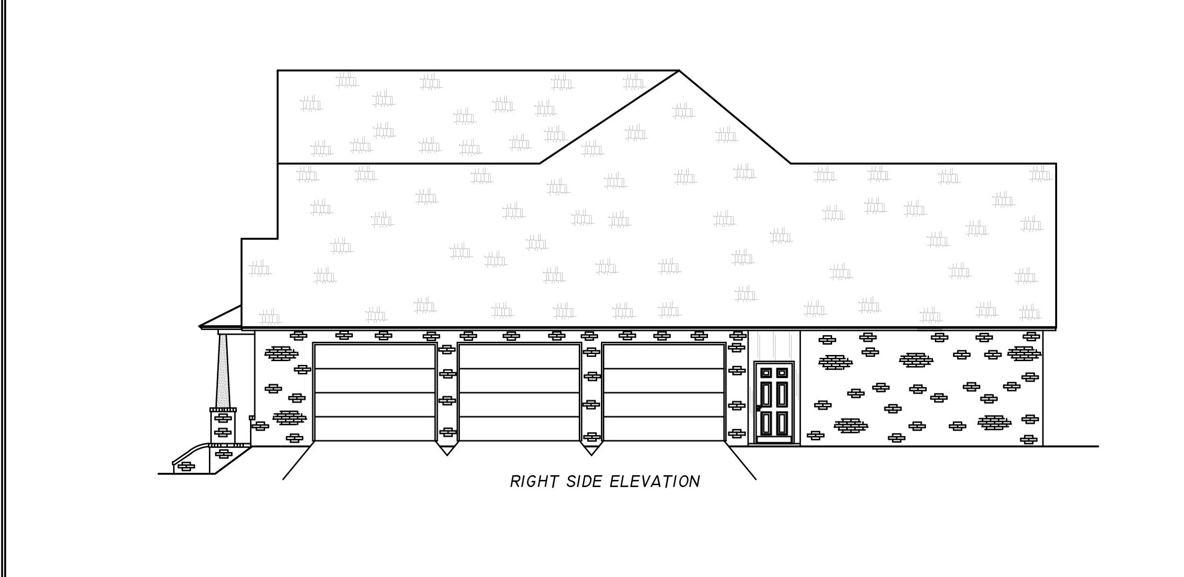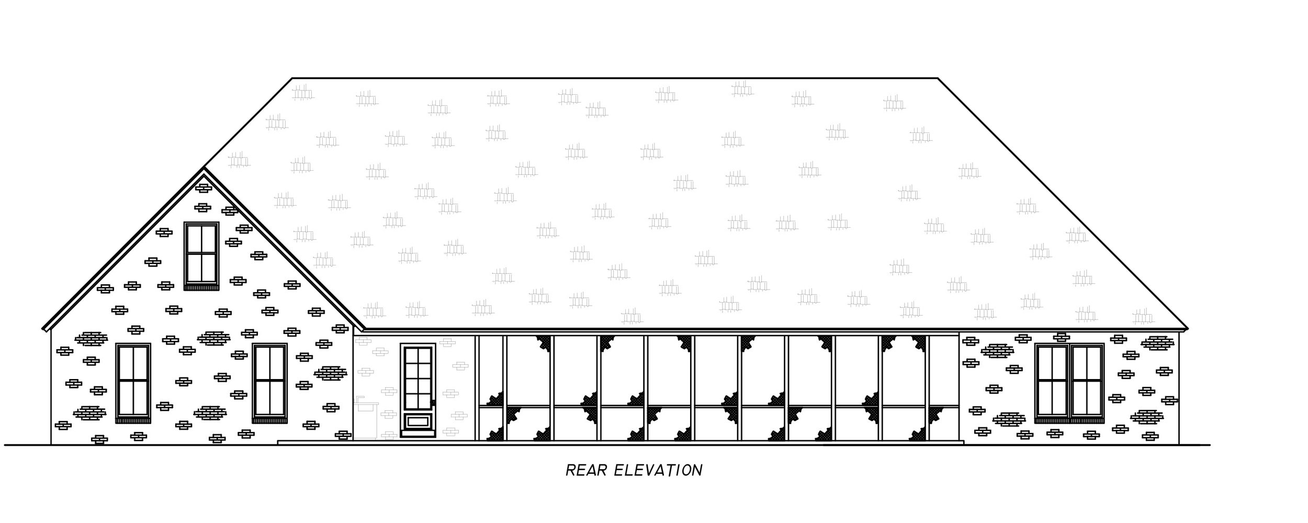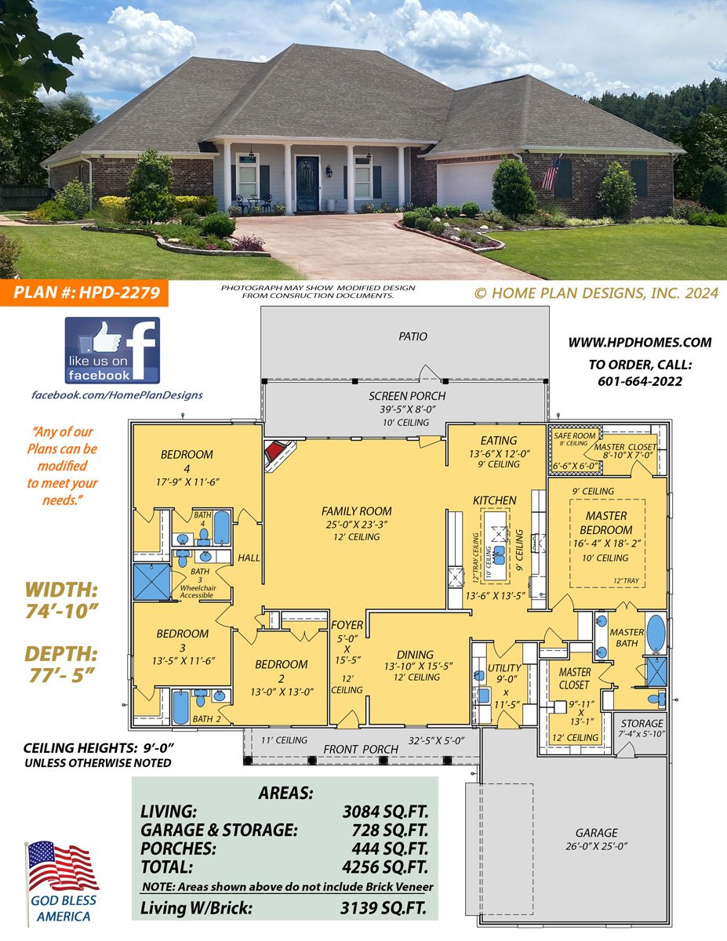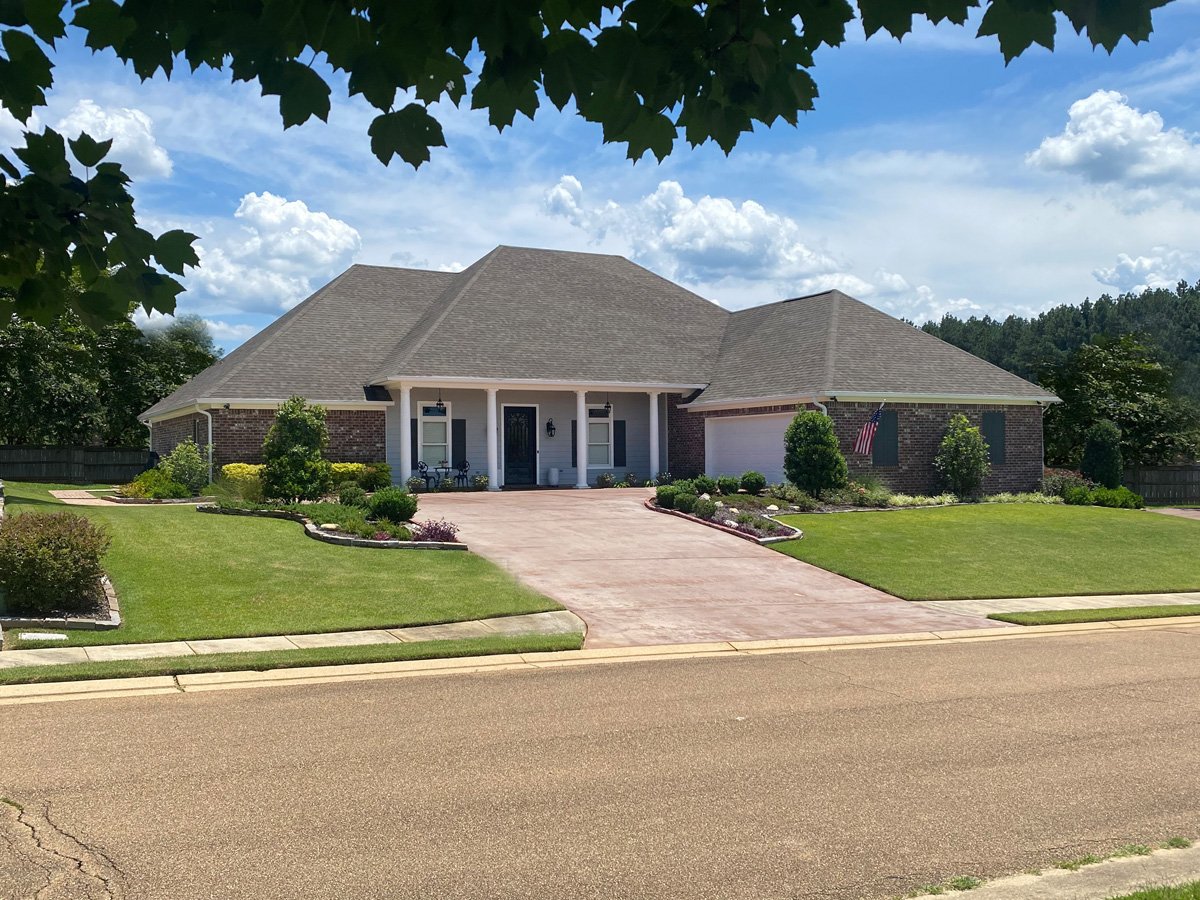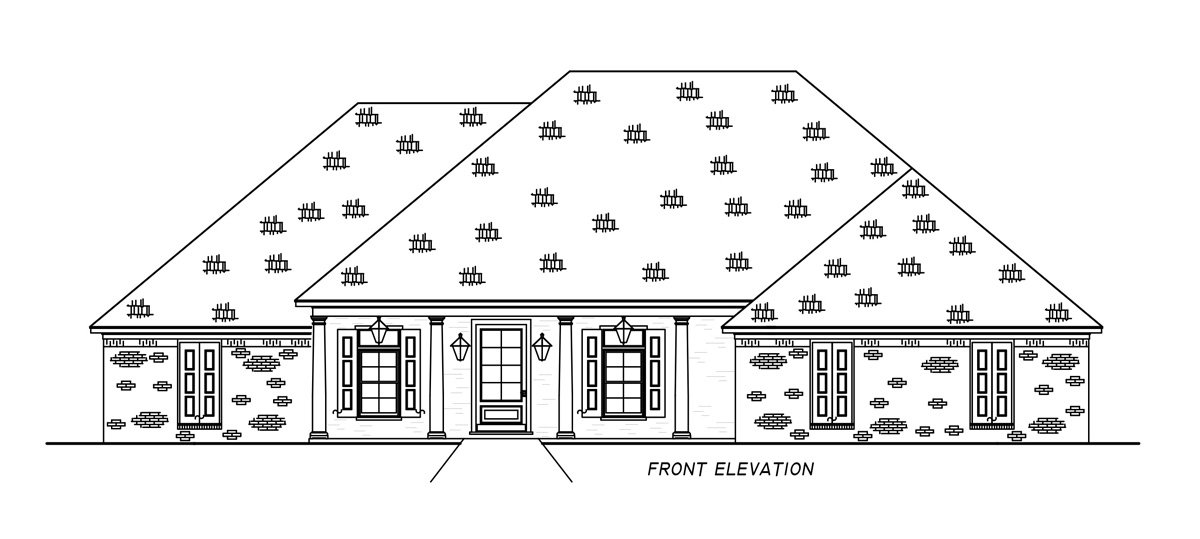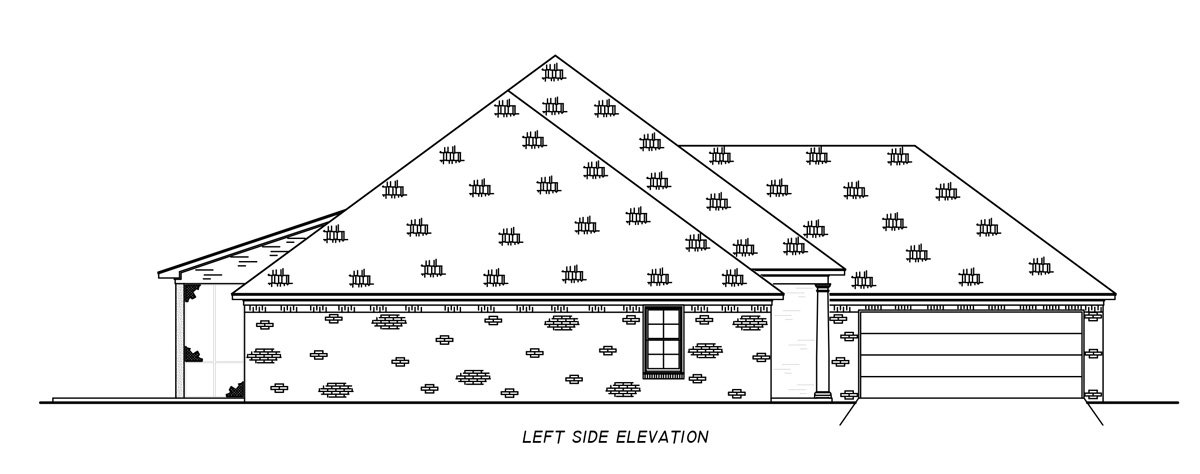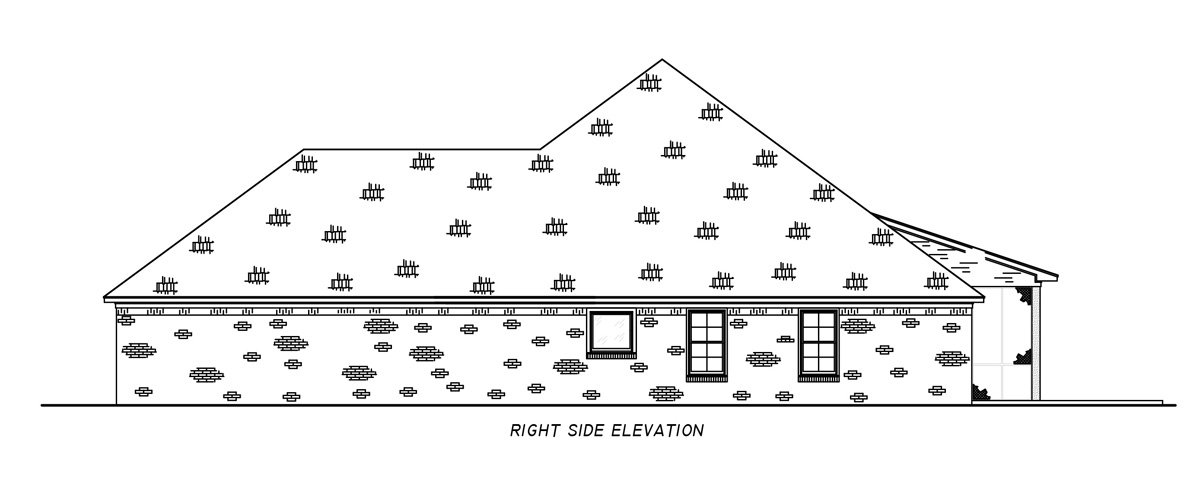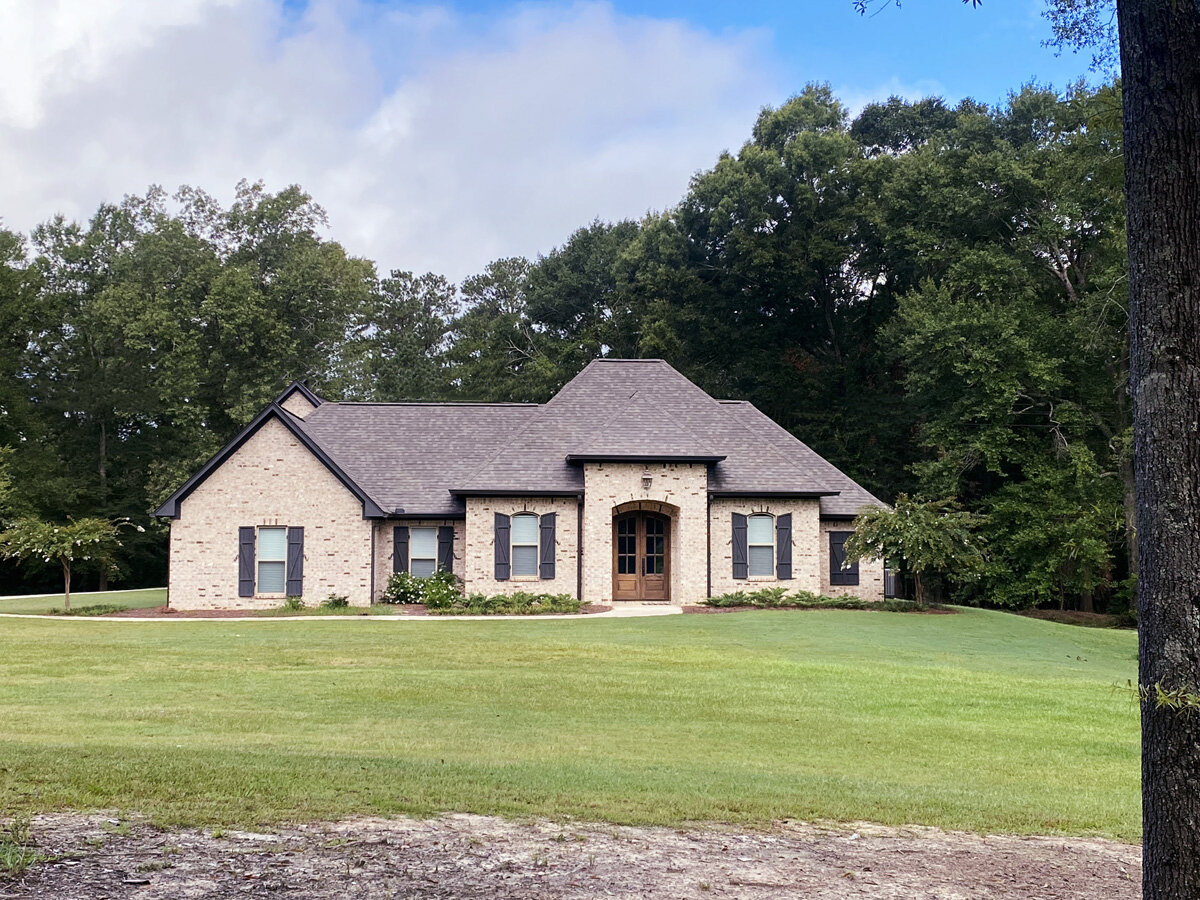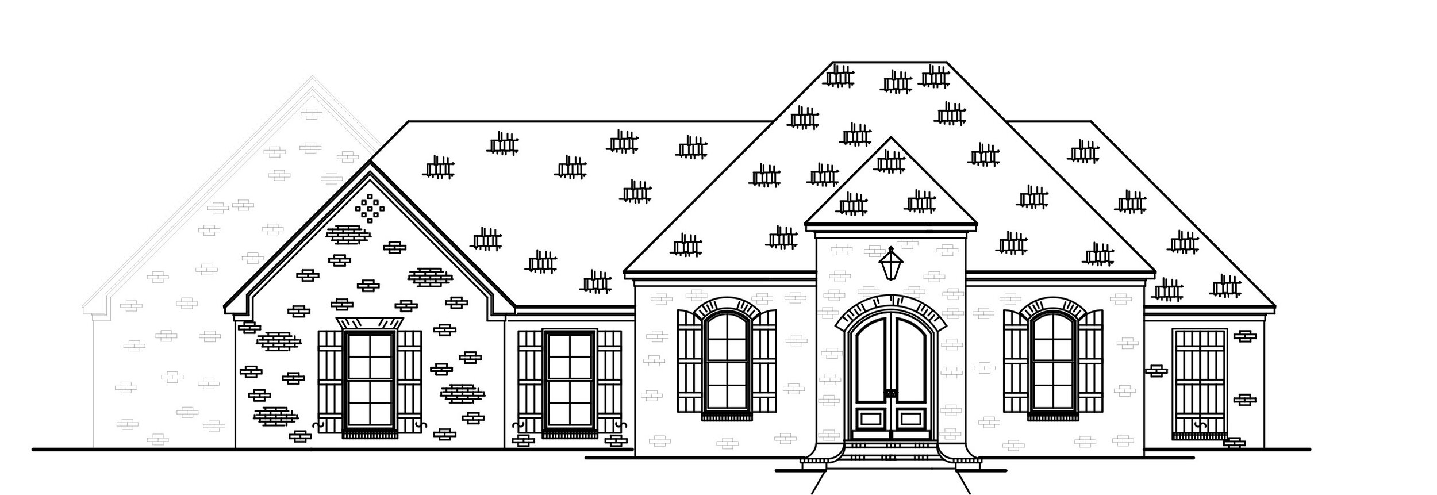 Image 1 of 79
Image 1 of 79

 Image 2 of 79
Image 2 of 79

 Image 3 of 79
Image 3 of 79

 Image 4 of 79
Image 4 of 79

 Image 5 of 79
Image 5 of 79

 Image 6 of 79
Image 6 of 79

 Image 7 of 79
Image 7 of 79

 Image 8 of 79
Image 8 of 79

 Image 9 of 79
Image 9 of 79

 Image 10 of 79
Image 10 of 79

 Image 11 of 79
Image 11 of 79

 Image 12 of 79
Image 12 of 79

 Image 13 of 79
Image 13 of 79

 Image 14 of 79
Image 14 of 79

 Image 15 of 79
Image 15 of 79

 Image 16 of 79
Image 16 of 79

 Image 17 of 79
Image 17 of 79

 Image 18 of 79
Image 18 of 79

 Image 19 of 79
Image 19 of 79

 Image 20 of 79
Image 20 of 79

 Image 21 of 79
Image 21 of 79

 Image 22 of 79
Image 22 of 79

 Image 23 of 79
Image 23 of 79

 Image 24 of 79
Image 24 of 79

 Image 25 of 79
Image 25 of 79

 Image 26 of 79
Image 26 of 79

 Image 27 of 79
Image 27 of 79

 Image 28 of 79
Image 28 of 79

 Image 29 of 79
Image 29 of 79

 Image 30 of 79
Image 30 of 79

 Image 31 of 79
Image 31 of 79

 Image 32 of 79
Image 32 of 79

 Image 33 of 79
Image 33 of 79

 Image 34 of 79
Image 34 of 79

 Image 35 of 79
Image 35 of 79

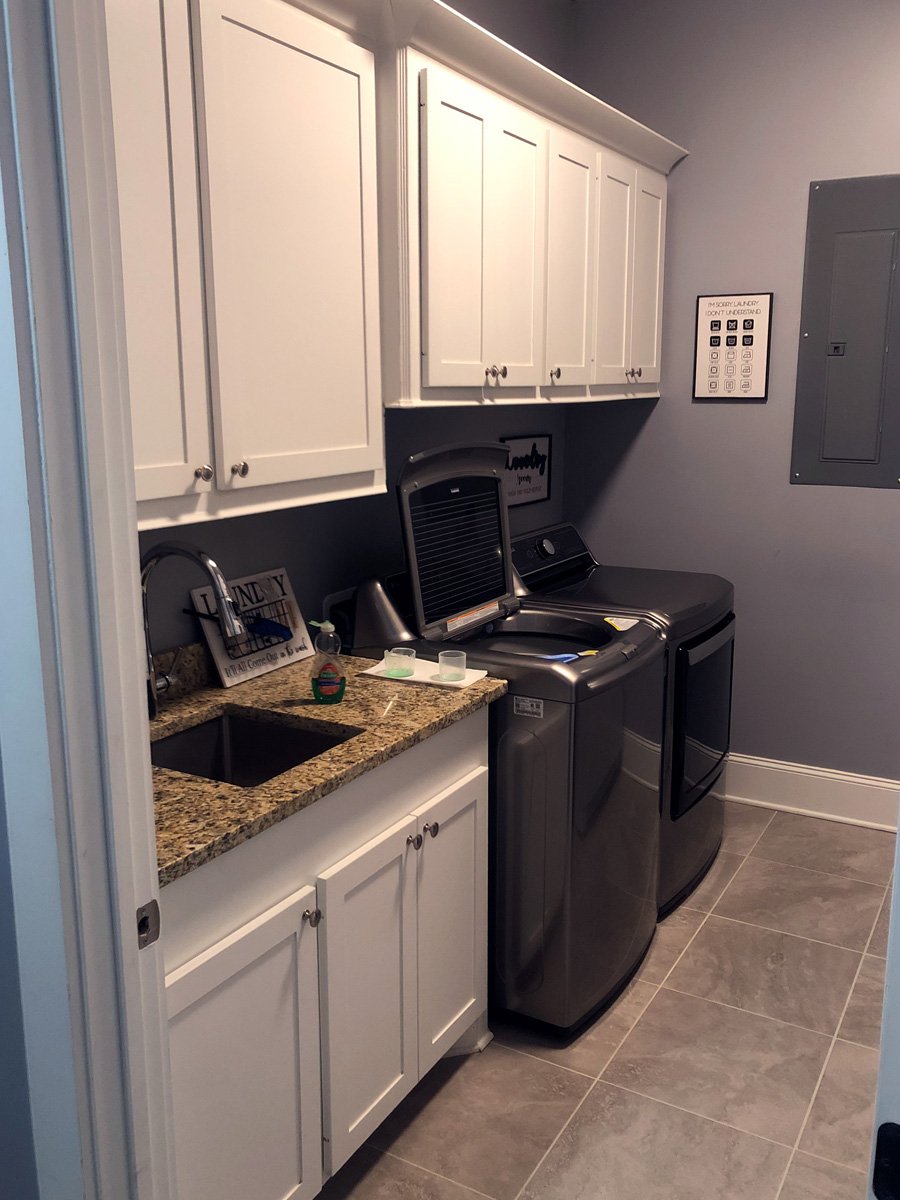 Image 36 of 79
Image 36 of 79

 Image 37 of 79
Image 37 of 79

 Image 38 of 79
Image 38 of 79

 Image 39 of 79
Image 39 of 79

 Image 40 of 79
Image 40 of 79

 Image 41 of 79
Image 41 of 79

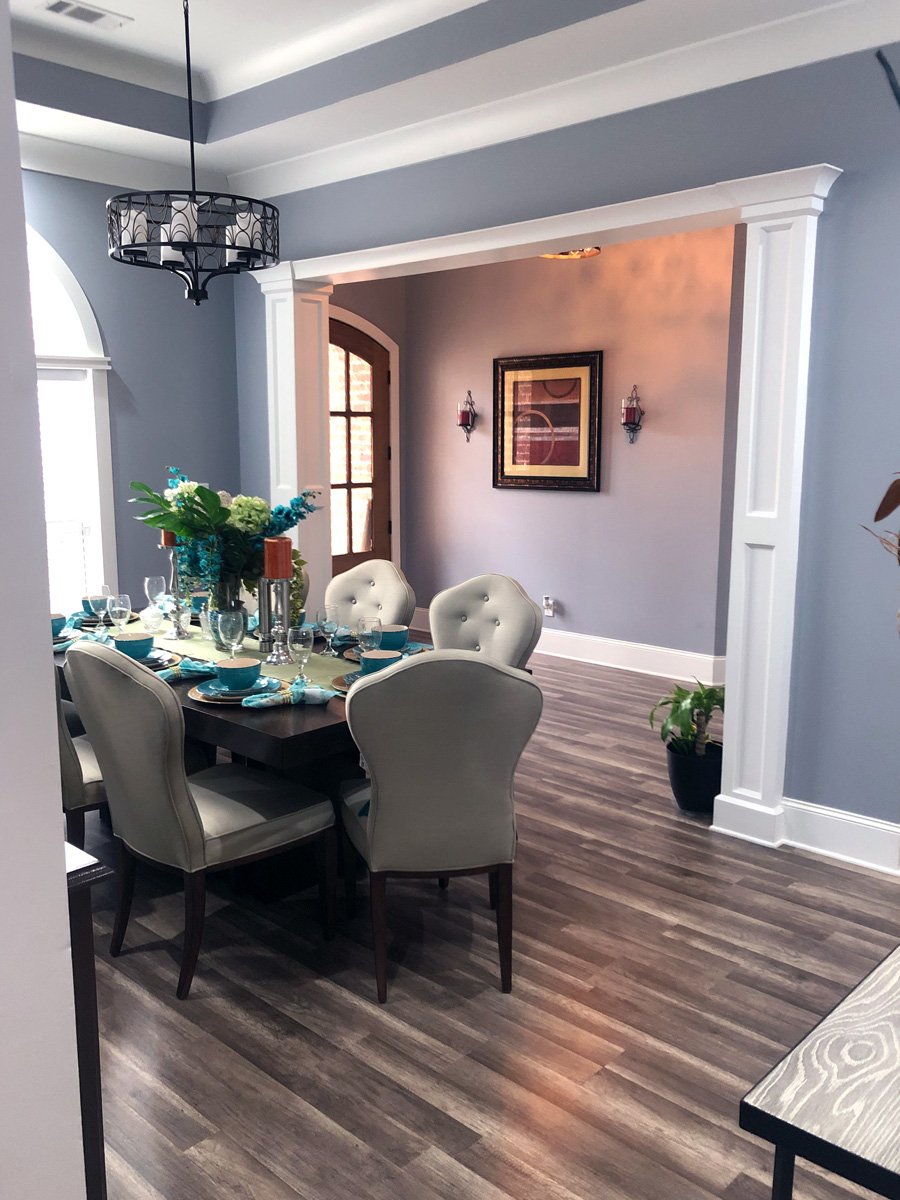 Image 42 of 79
Image 42 of 79

 Image 43 of 79
Image 43 of 79

 Image 44 of 79
Image 44 of 79

 Image 45 of 79
Image 45 of 79

 Image 46 of 79
Image 46 of 79

 Image 47 of 79
Image 47 of 79

 Image 48 of 79
Image 48 of 79

 Image 49 of 79
Image 49 of 79

 Image 50 of 79
Image 50 of 79

 Image 51 of 79
Image 51 of 79

 Image 52 of 79
Image 52 of 79

 Image 53 of 79
Image 53 of 79

 Image 54 of 79
Image 54 of 79

 Image 55 of 79
Image 55 of 79

 Image 56 of 79
Image 56 of 79

 Image 57 of 79
Image 57 of 79

 Image 58 of 79
Image 58 of 79

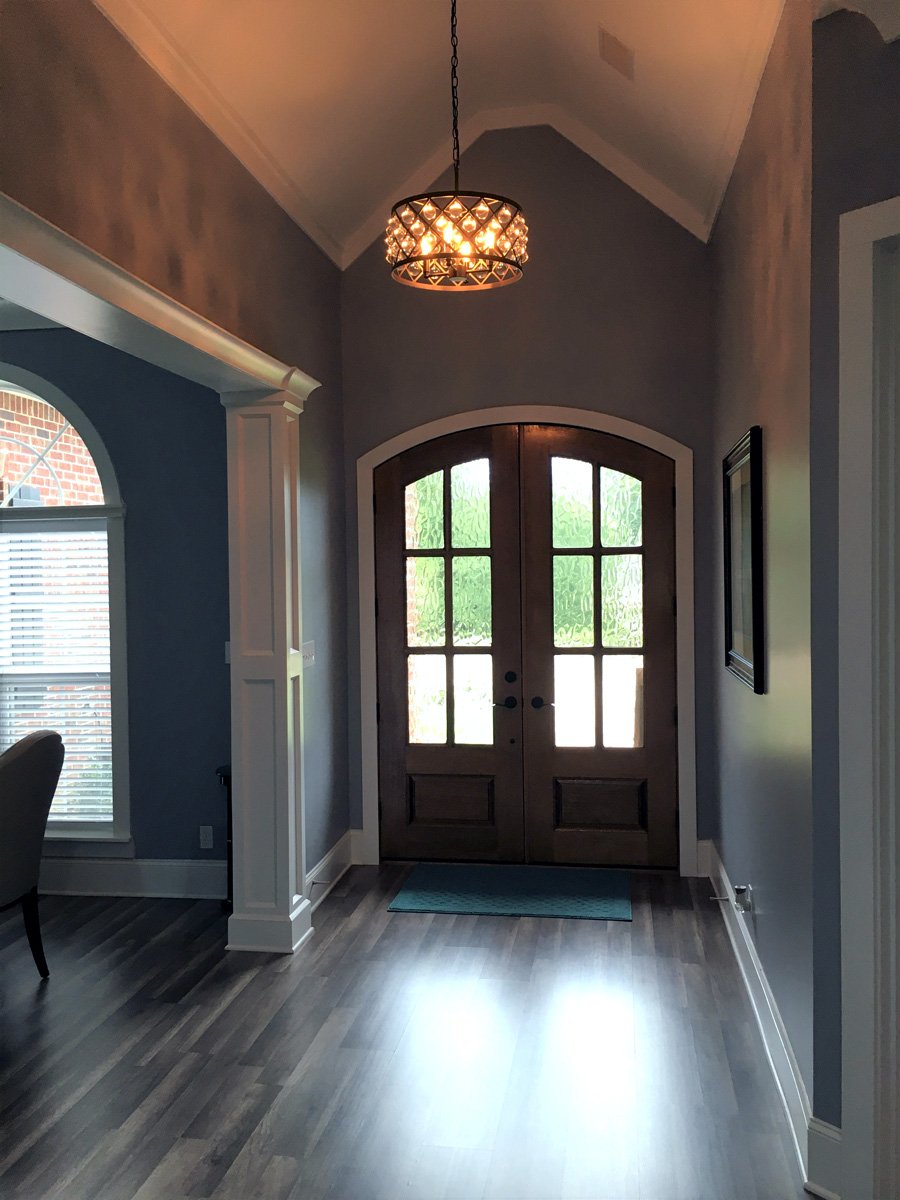 Image 59 of 79
Image 59 of 79

 Image 60 of 79
Image 60 of 79

 Image 61 of 79
Image 61 of 79

 Image 62 of 79
Image 62 of 79

 Image 63 of 79
Image 63 of 79

 Image 64 of 79
Image 64 of 79

 Image 65 of 79
Image 65 of 79

 Image 66 of 79
Image 66 of 79

 Image 67 of 79
Image 67 of 79

 Image 68 of 79
Image 68 of 79

 Image 69 of 79
Image 69 of 79

 Image 70 of 79
Image 70 of 79

 Image 71 of 79
Image 71 of 79

 Image 72 of 79
Image 72 of 79

 Image 73 of 79
Image 73 of 79

 Image 74 of 79
Image 74 of 79

 Image 75 of 79
Image 75 of 79

 Image 76 of 79
Image 76 of 79

 Image 77 of 79
Image 77 of 79

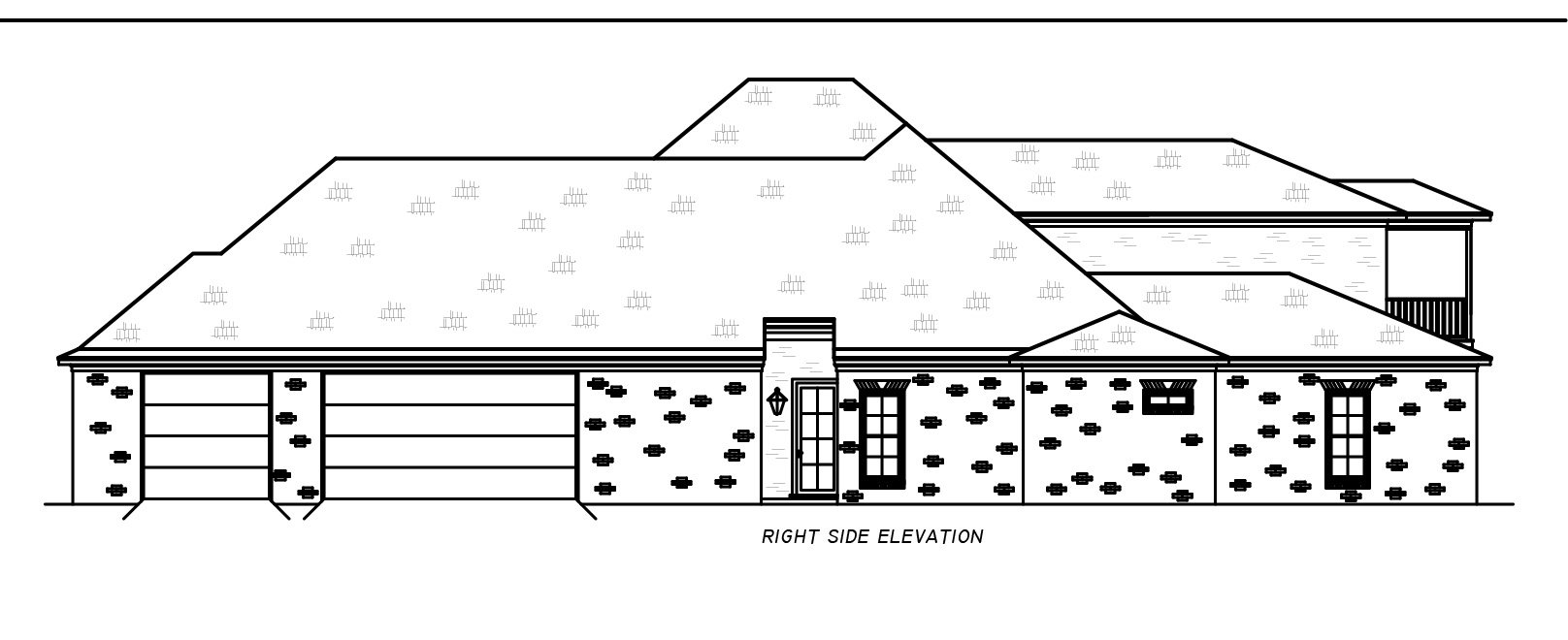 Image 78 of 79
Image 78 of 79

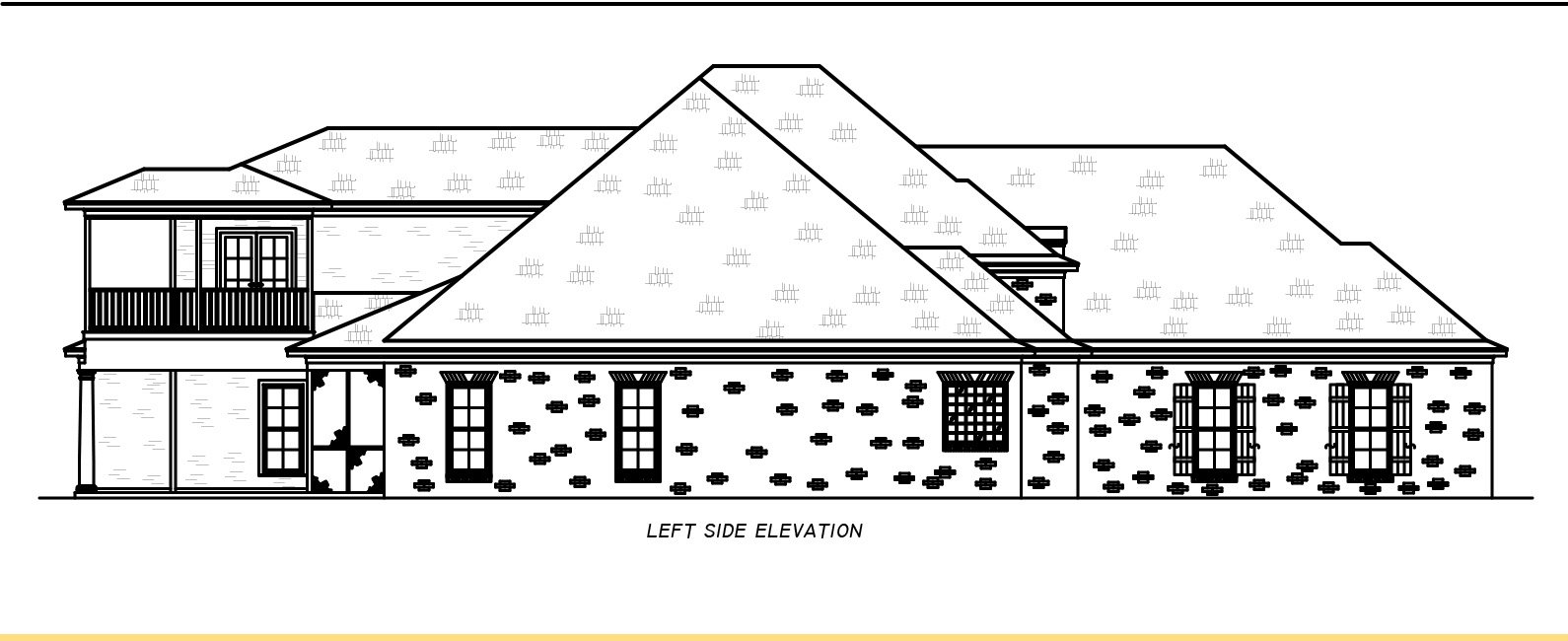 Image 79 of 79
Image 79 of 79
















































































Home Plan Design #2268
Features:
*Grand Foyer Entrance with Sloped Ceiling
*Open Living with Fireplace, Keeping Room, and Tray Ceilings
*Formal Dining
*Wet Bar
*Built-In Desks/Shelves
*3 Bed/3.5 Bath
*Bonus room with full bath, Balcony, and Attic Access
*Custom Showers
*3-Car Garage with storage
AND MORE!
Features:
*Grand Foyer Entrance with Sloped Ceiling
*Open Living with Fireplace, Keeping Room, and Tray Ceilings
*Formal Dining
*Wet Bar
*Built-In Desks/Shelves
*3 Bed/3.5 Bath
*Bonus room with full bath, Balcony, and Attic Access
*Custom Showers
*3-Car Garage with storage
AND MORE!
Features:
*Grand Foyer Entrance with Sloped Ceiling
*Open Living with Fireplace, Keeping Room, and Tray Ceilings
*Formal Dining
*Wet Bar
*Built-In Desks/Shelves
*3 Bed/3.5 Bath
*Bonus room with full bath, Balcony, and Attic Access
*Custom Showers
*3-Car Garage with storage
AND MORE!


