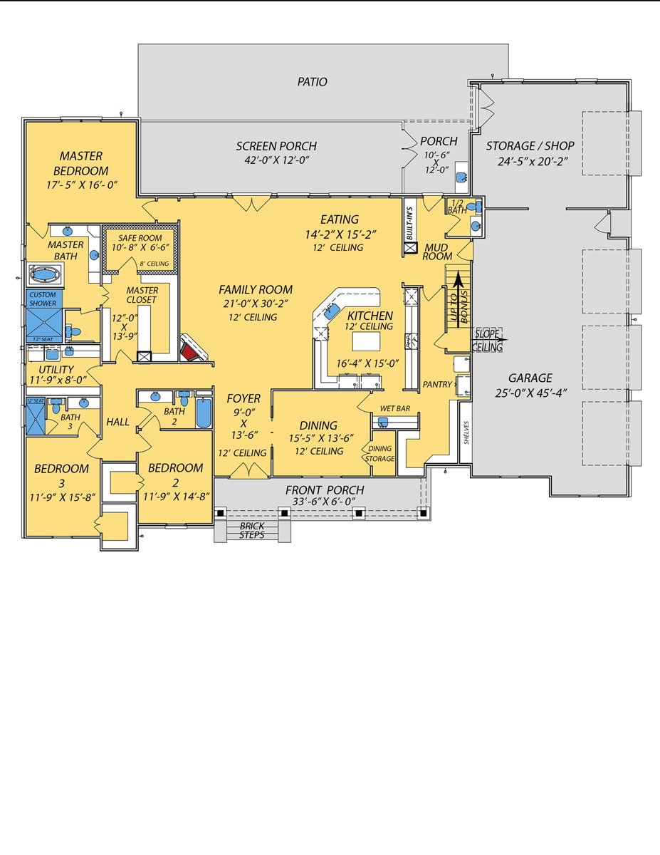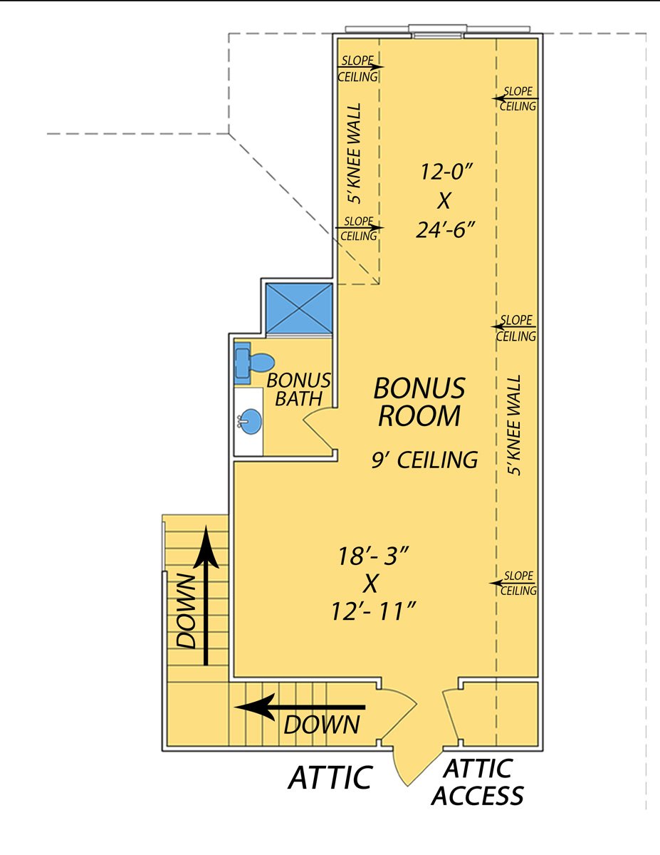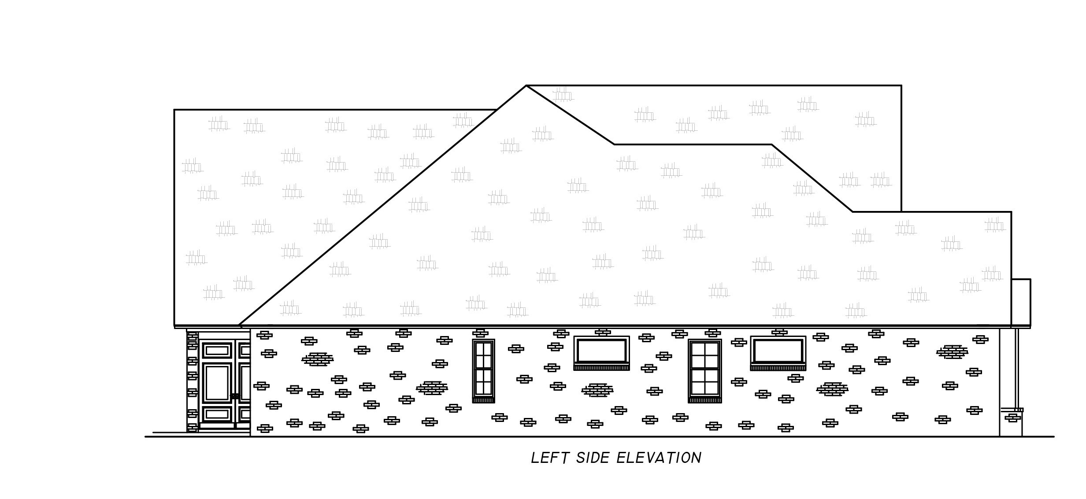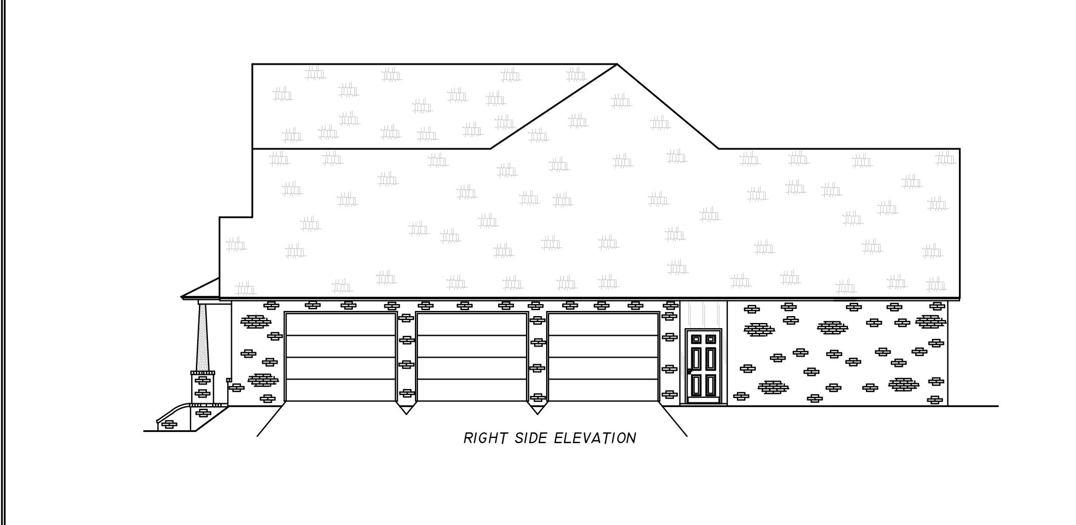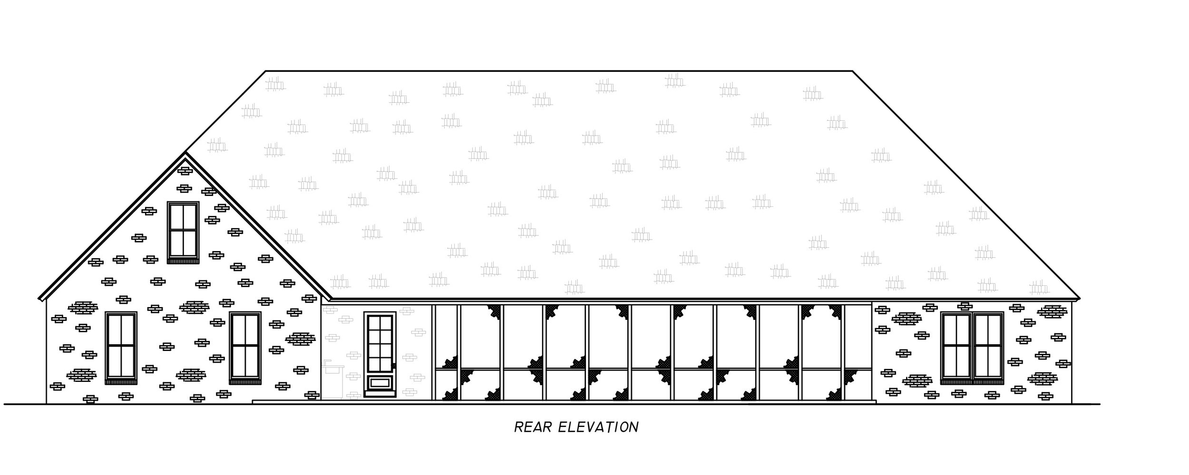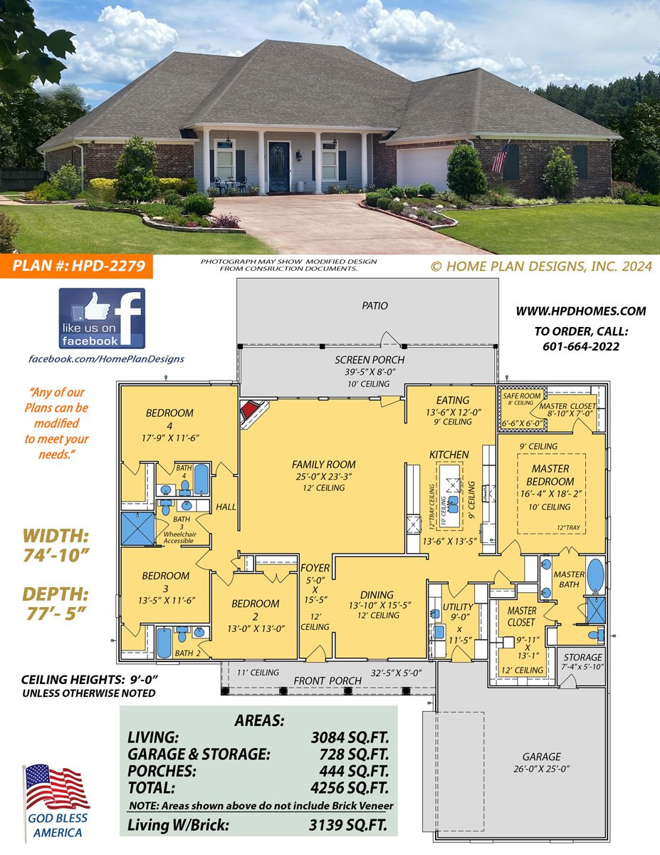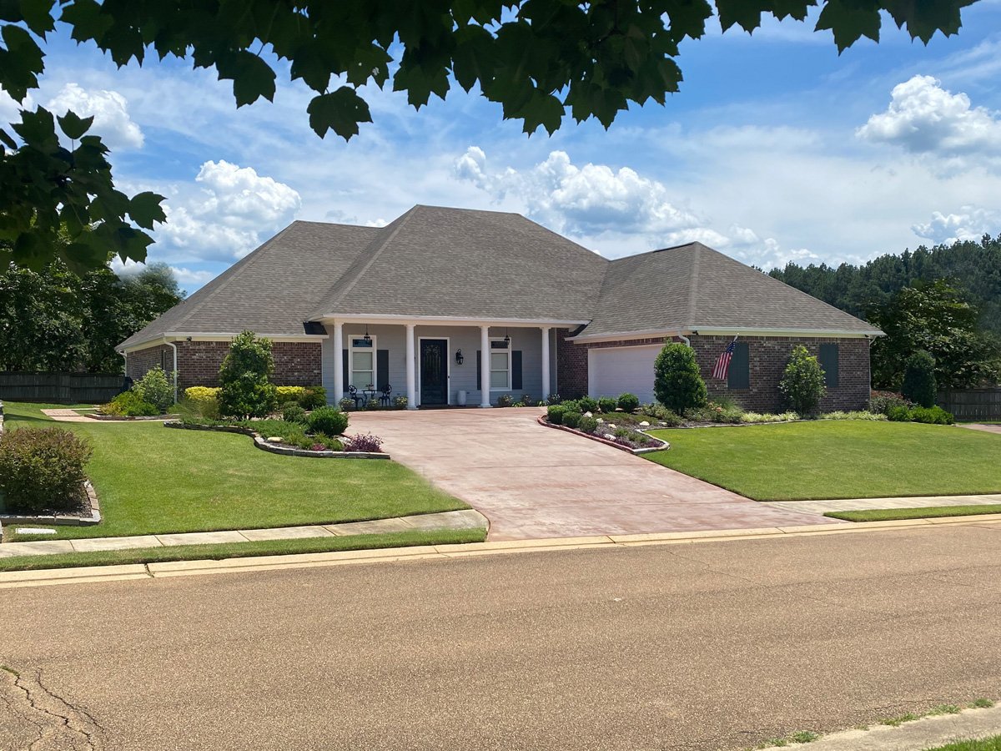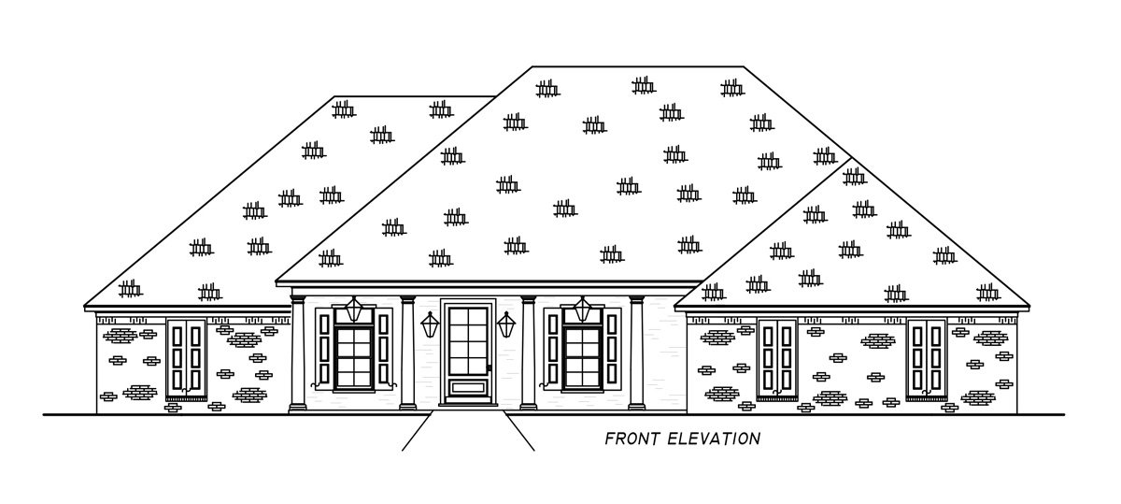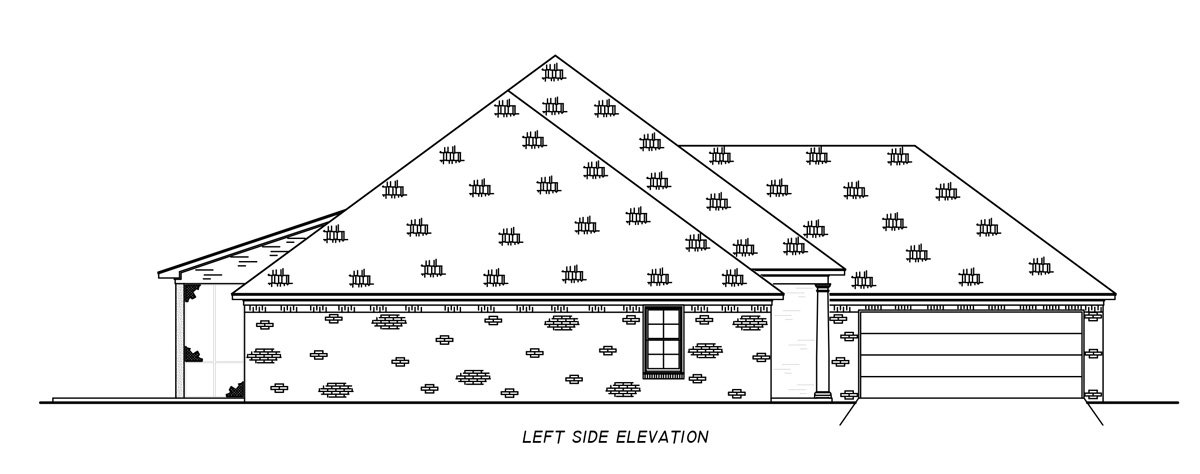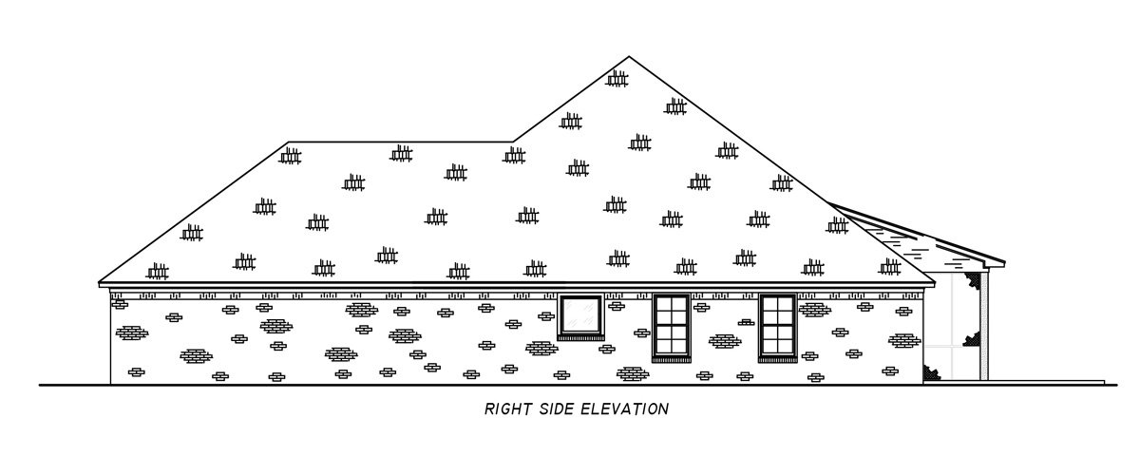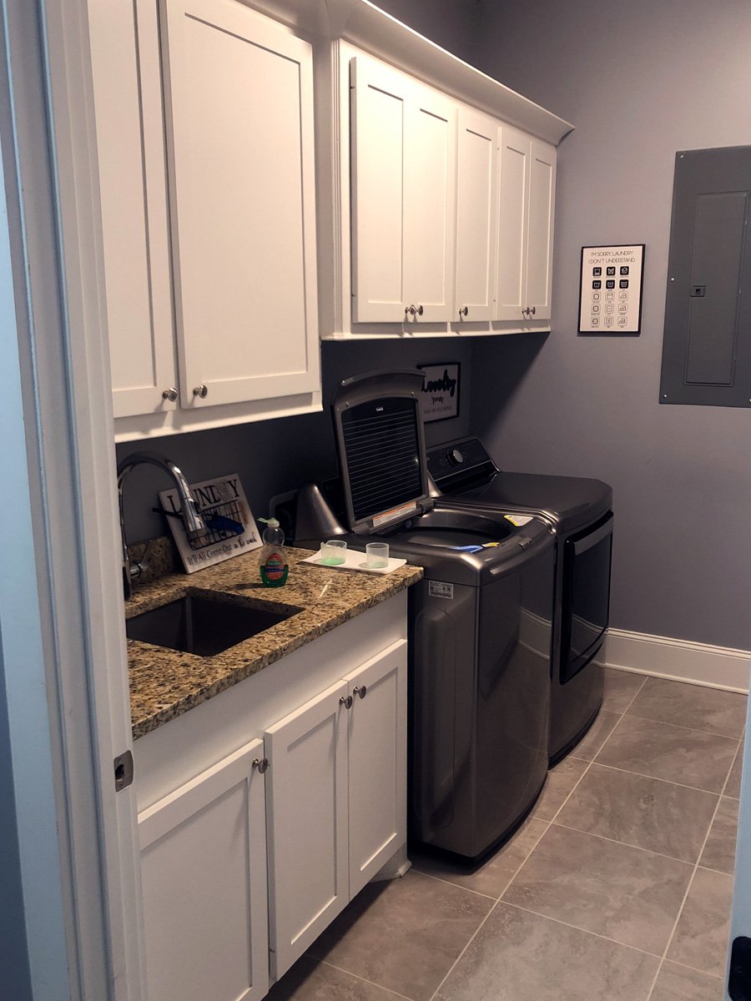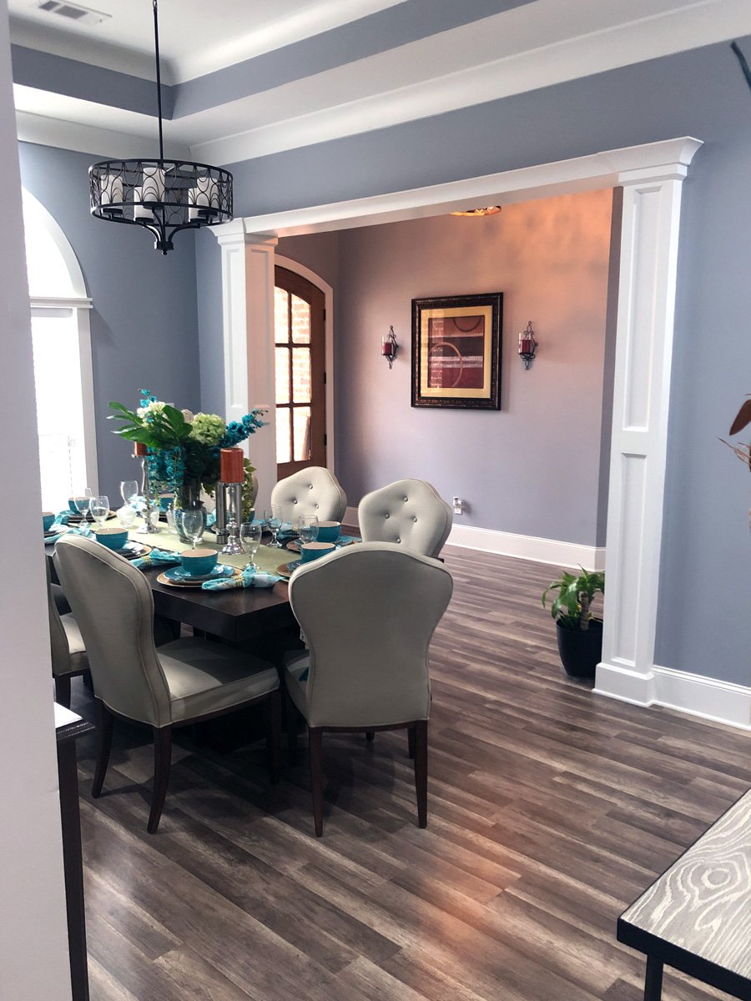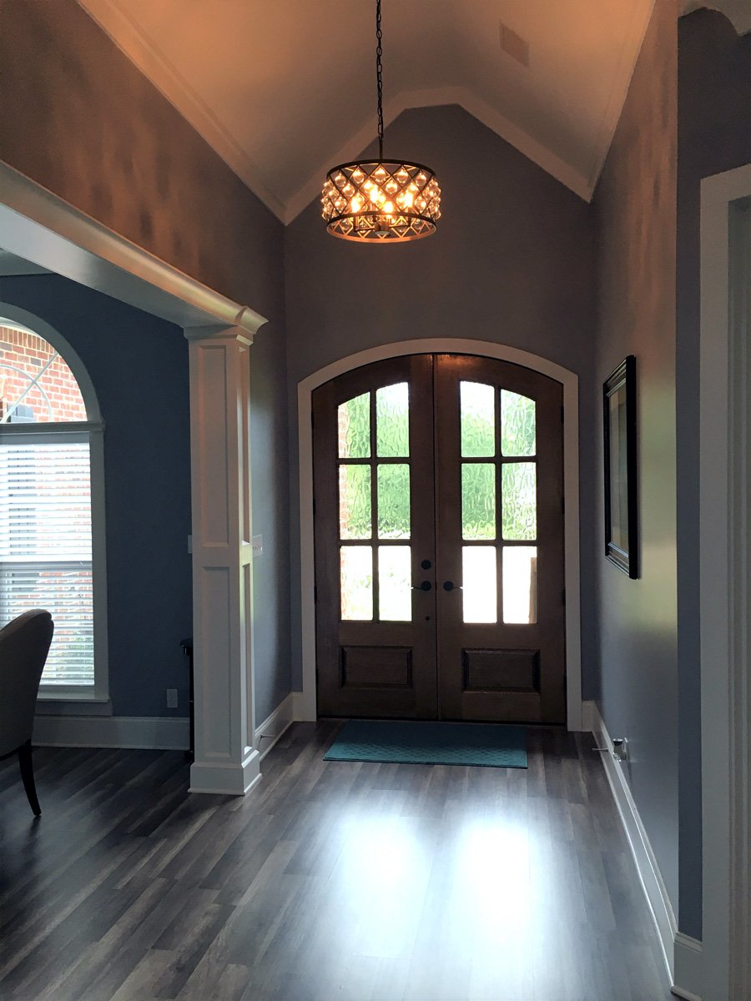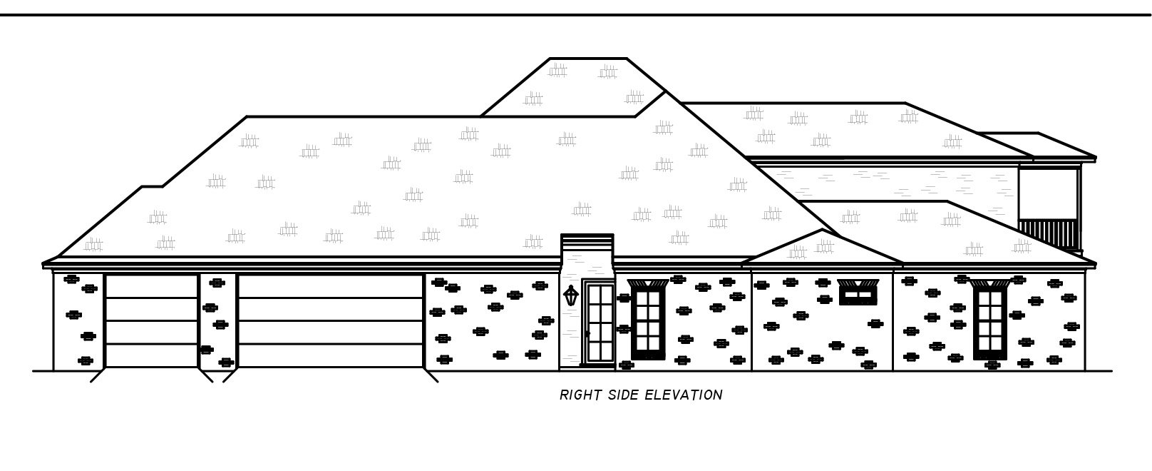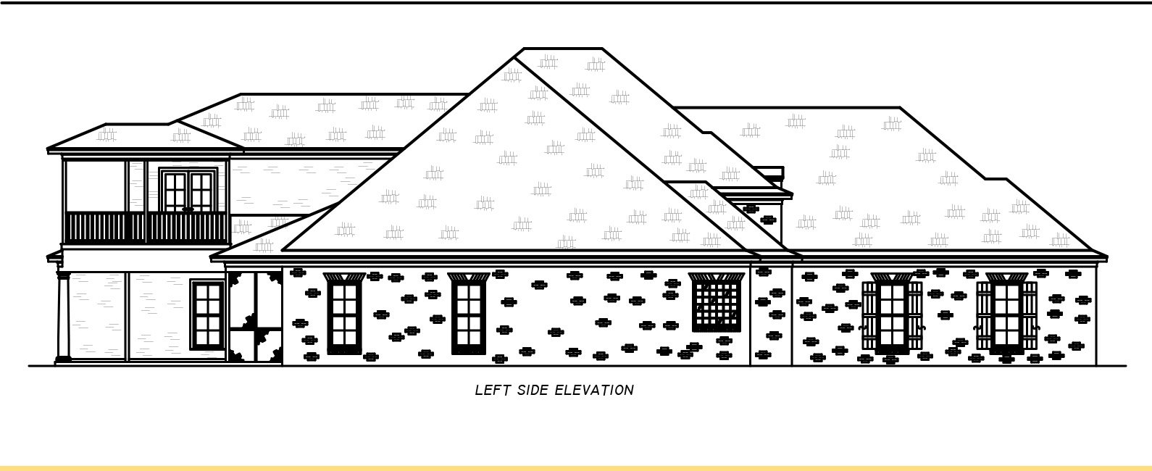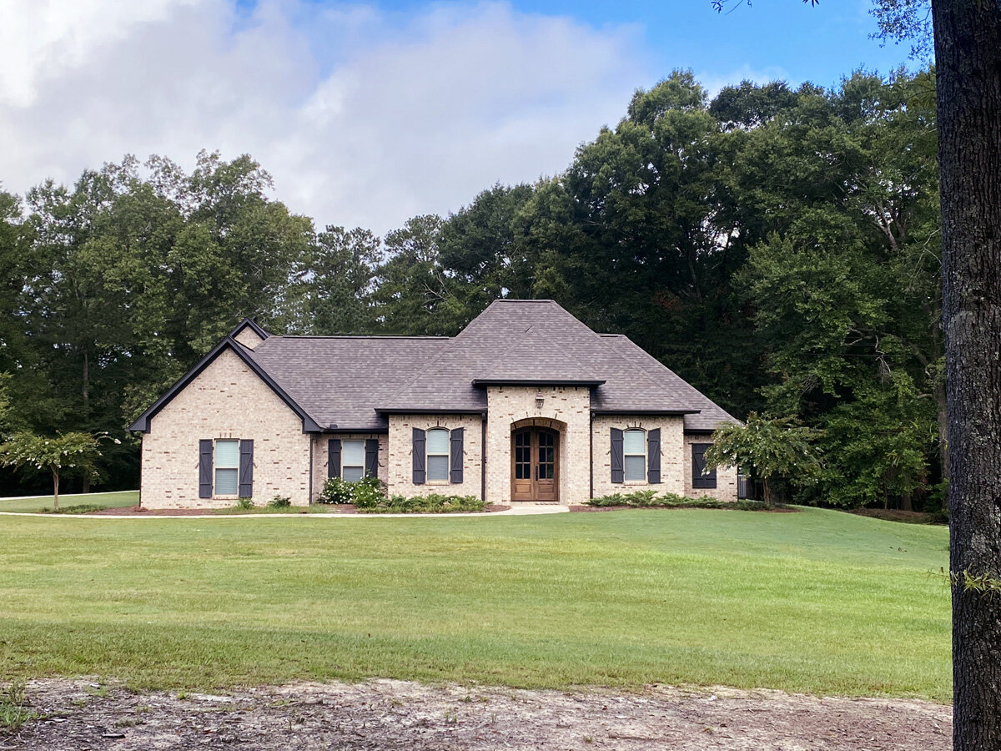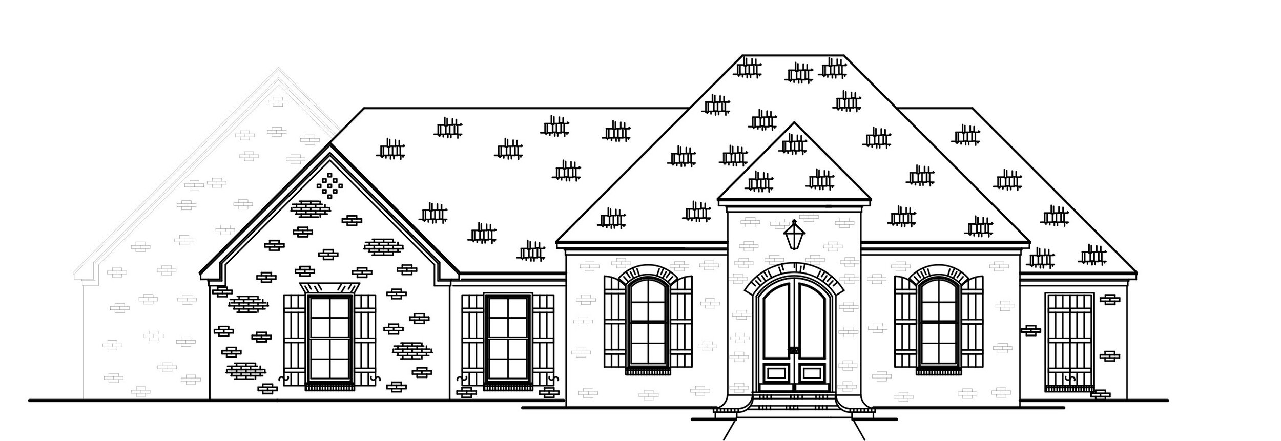Home Plan Design #2271
*Traditional, Country, Cottage Style Home
*Open Floor Plan
*4 Beds / 3.5 Baths
*Custom Design
*Front Porch with 12' Ceilings
*Playroom
*Custom Shower, Master Bath, Water closet, His/Hers Vanity
*Large Pantry
*Built-in Cabinetry and Shelves
*Rear Screen Porch and patio
*Carport
*Fireplace
*Walk-in Closets
*Traditional, Country, Cottage Style Home
*Open Floor Plan
*4 Beds / 3.5 Baths
*Custom Design
*Front Porch with 12' Ceilings
*Playroom
*Custom Shower, Master Bath, Water closet, His/Hers Vanity
*Large Pantry
*Built-in Cabinetry and Shelves
*Rear Screen Porch and patio
*Carport
*Fireplace
*Walk-in Closets
*Traditional, Country, Cottage Style Home
*Open Floor Plan
*4 Beds / 3.5 Baths
*Custom Design
*Front Porch with 12' Ceilings
*Playroom
*Custom Shower, Master Bath, Water closet, His/Hers Vanity
*Large Pantry
*Built-in Cabinetry and Shelves
*Rear Screen Porch and patio
*Carport
*Fireplace
*Walk-in Closets









