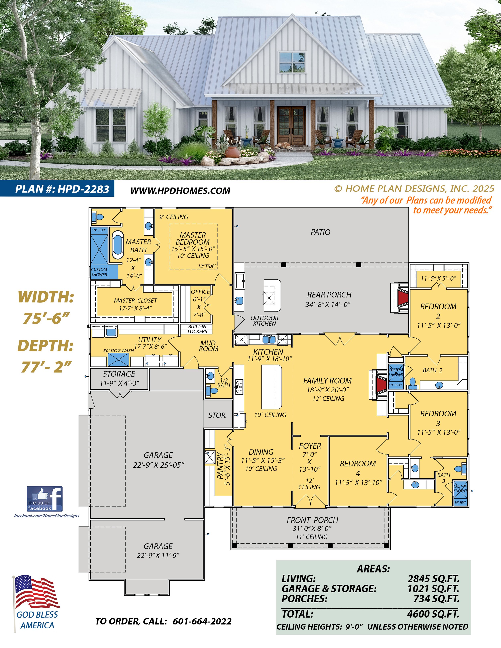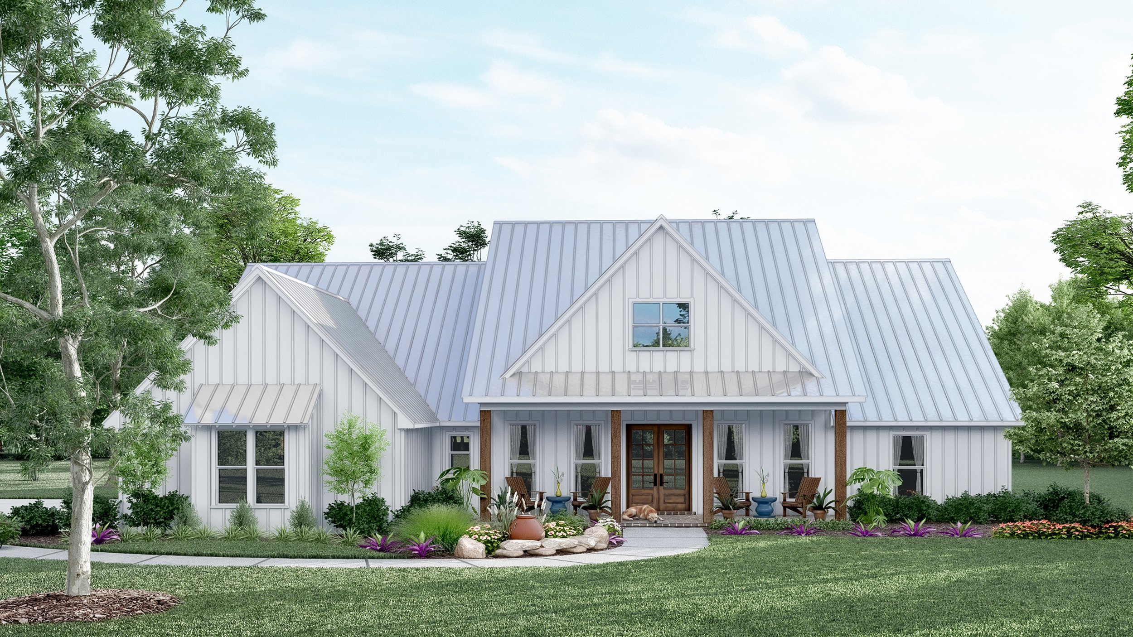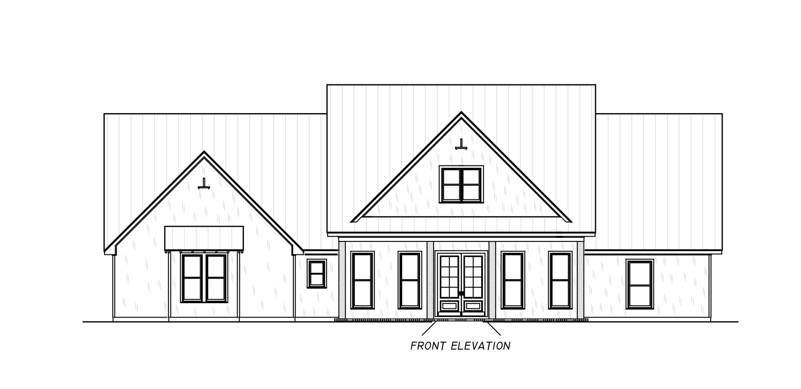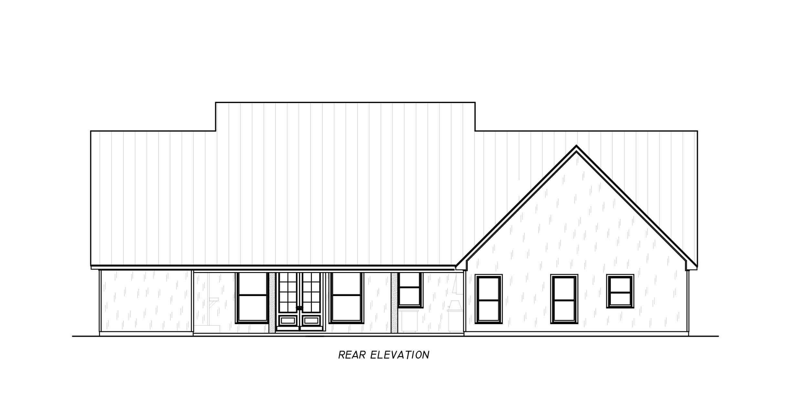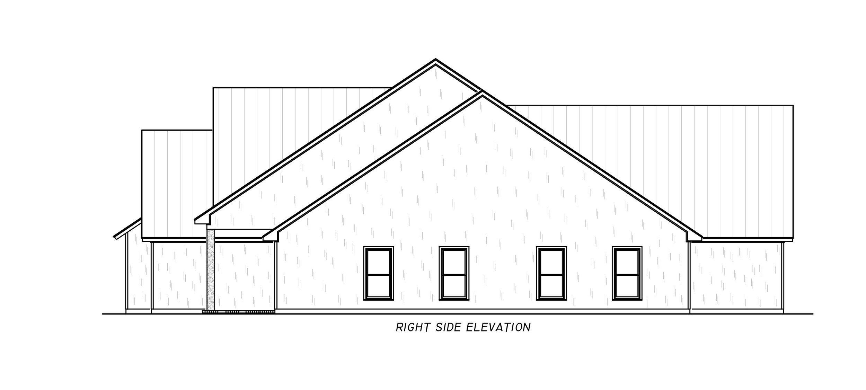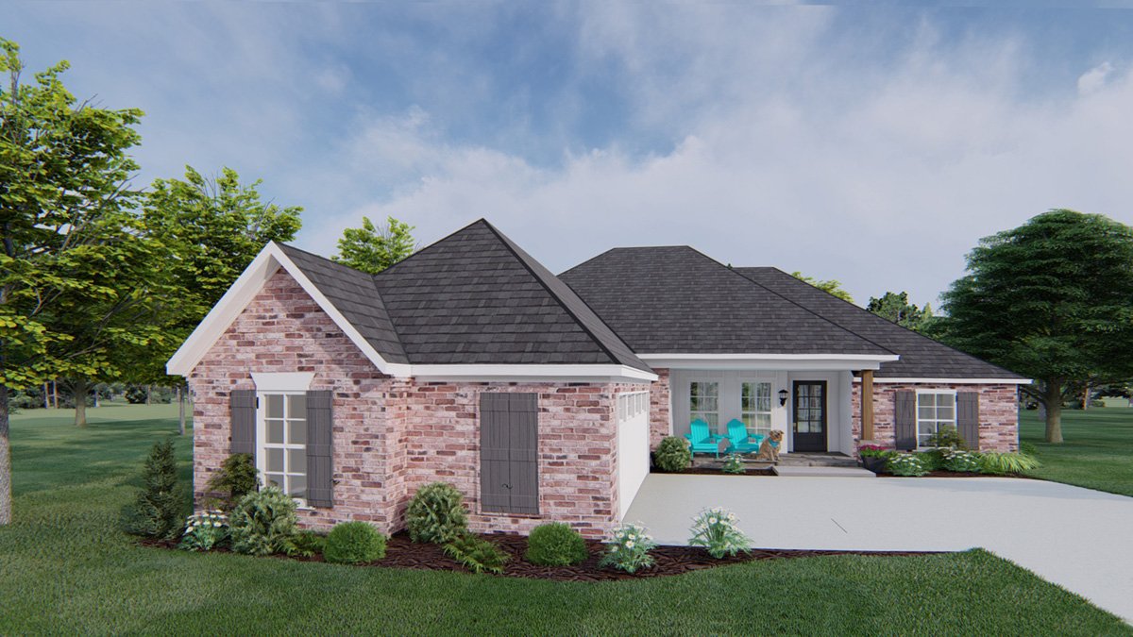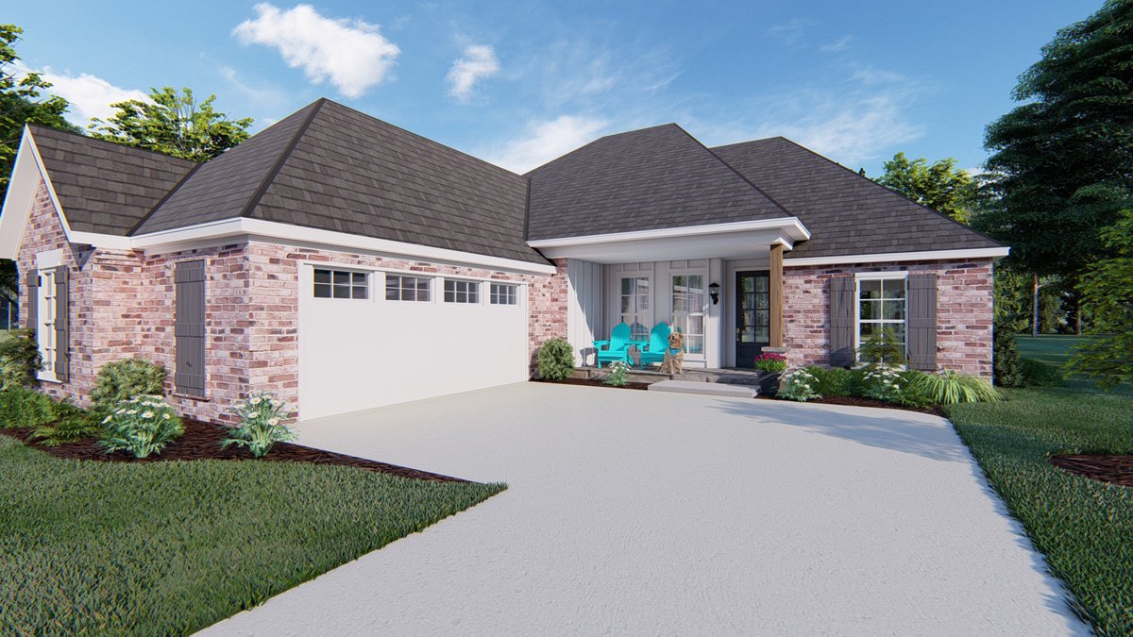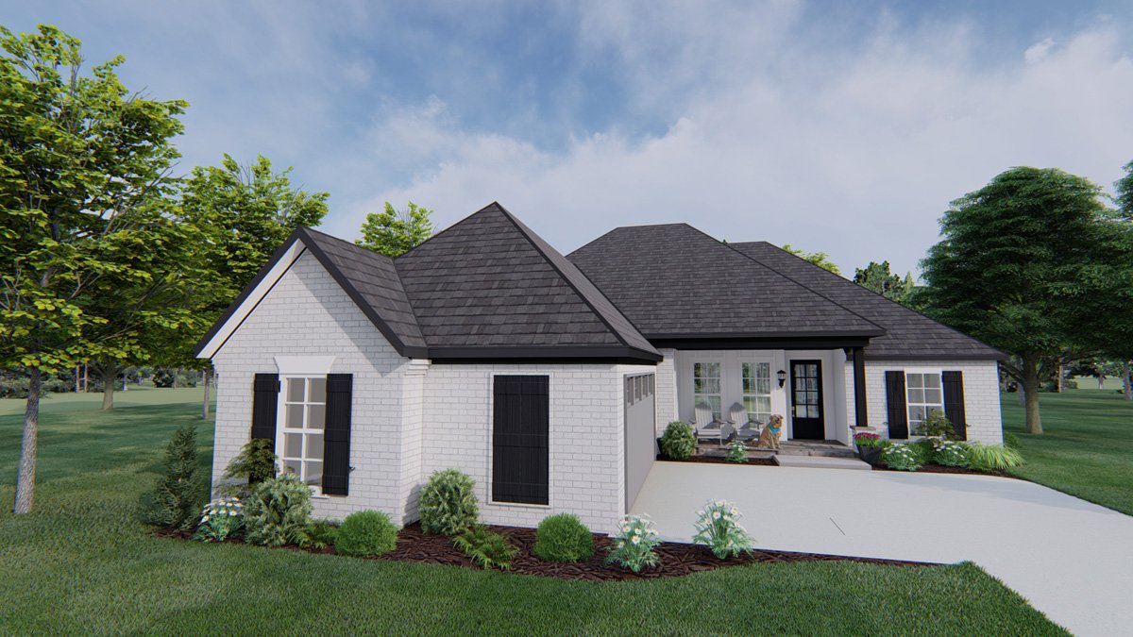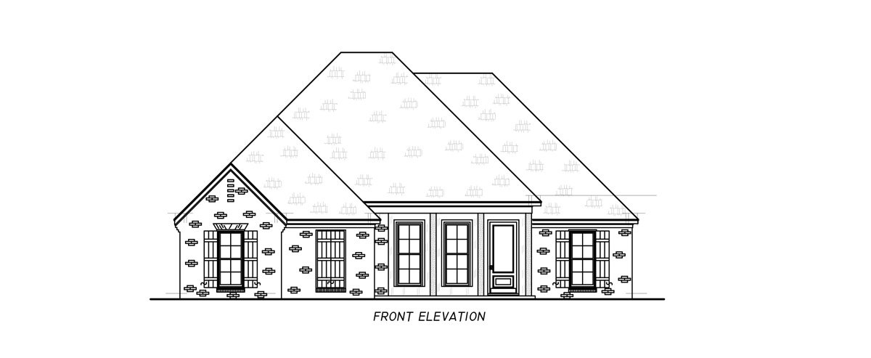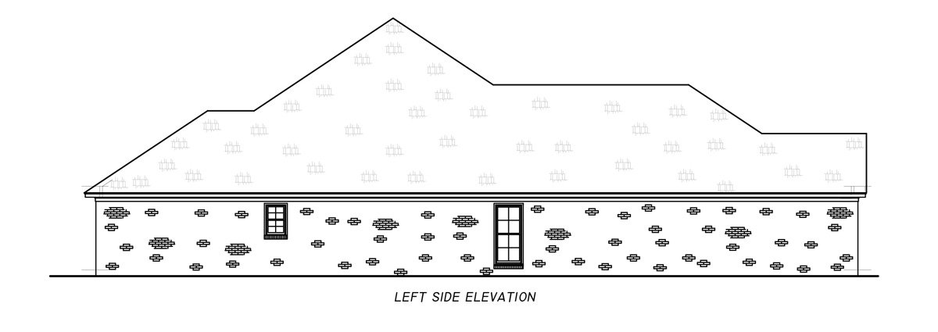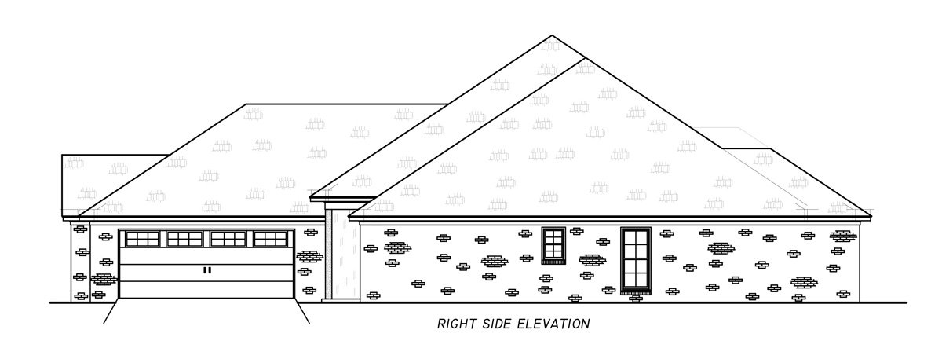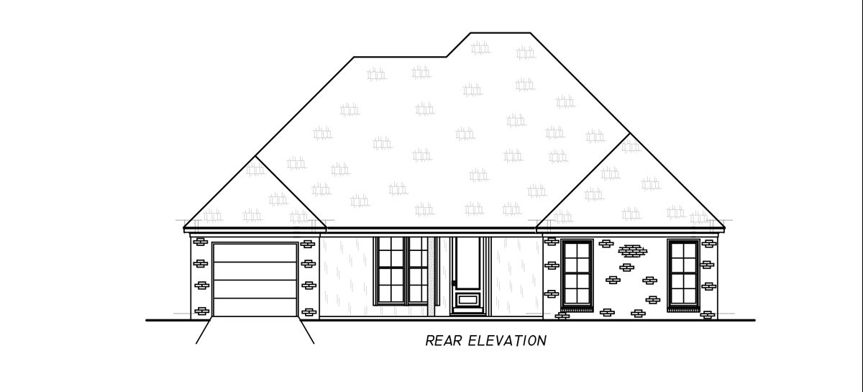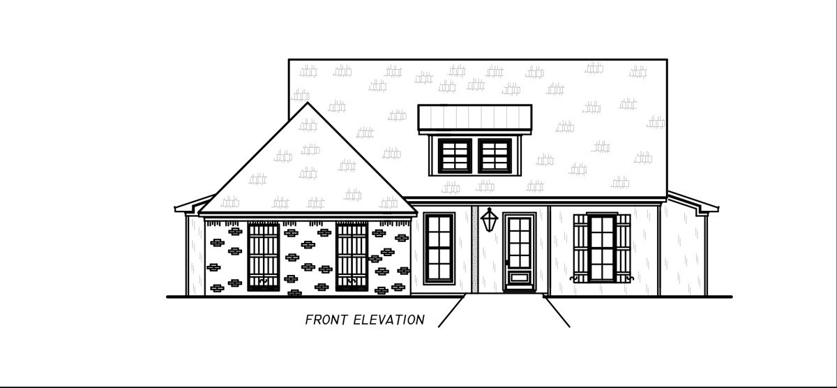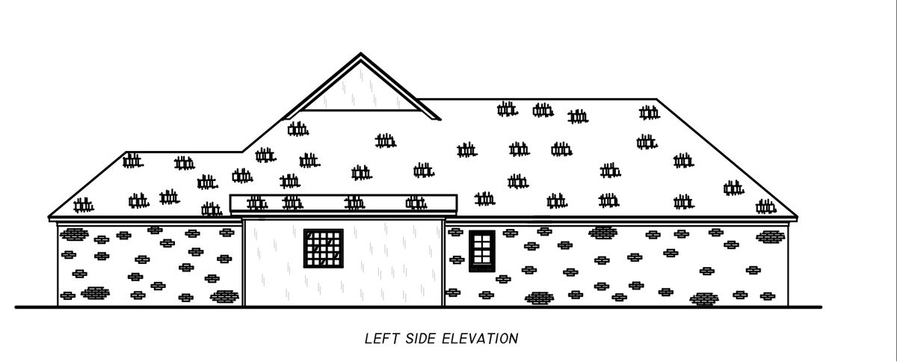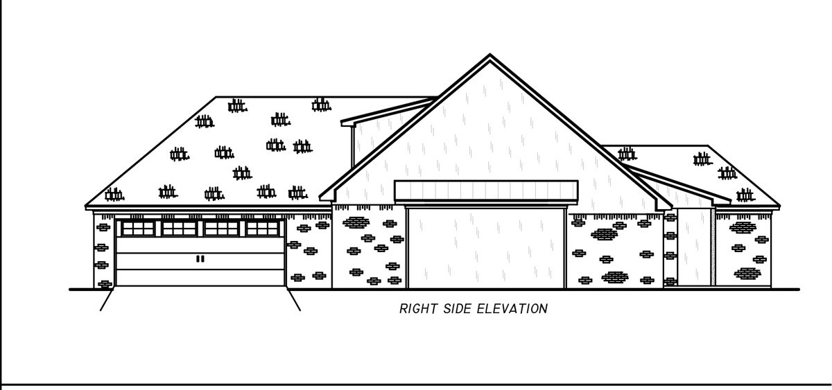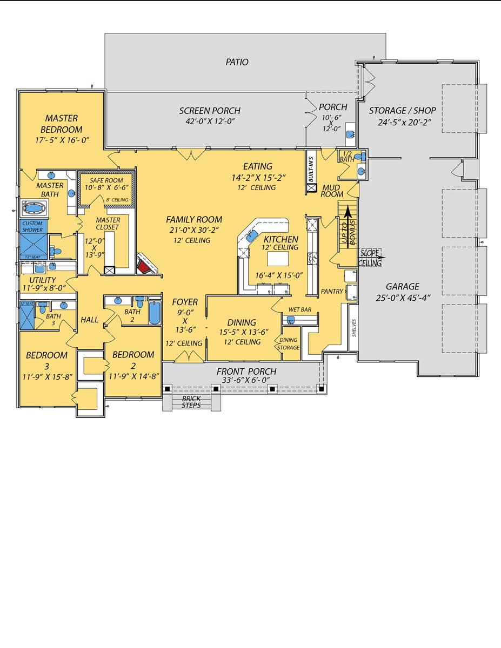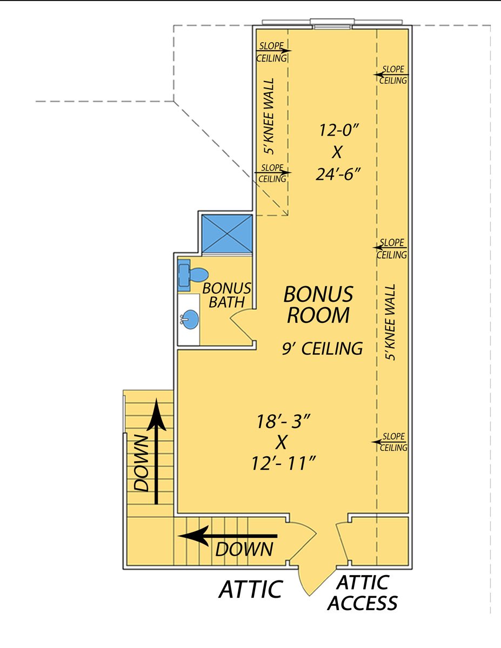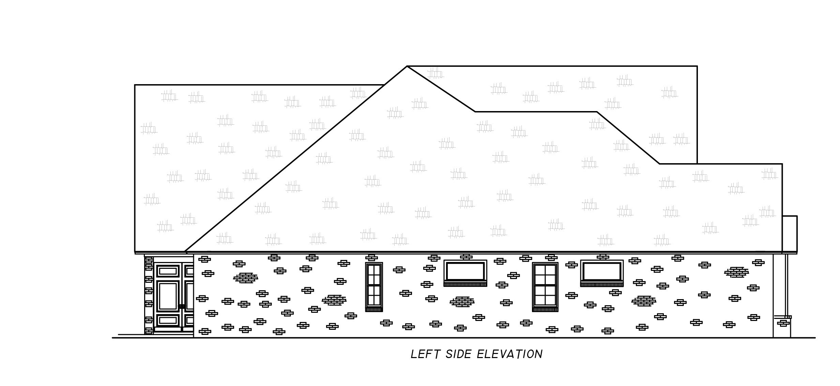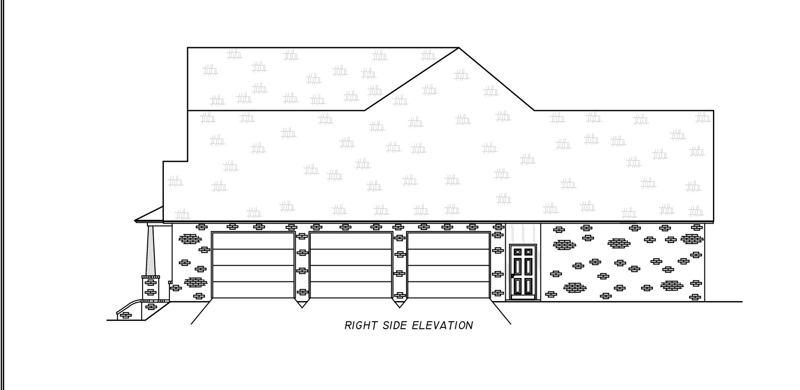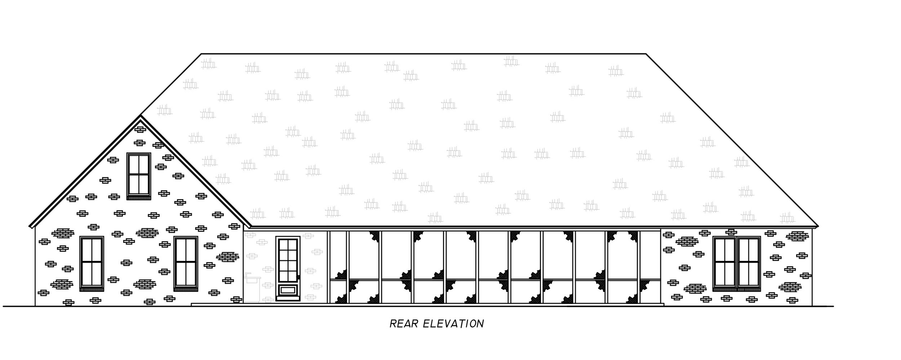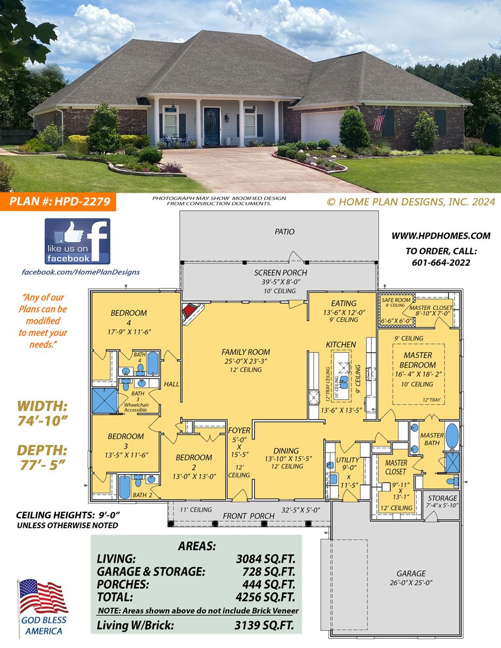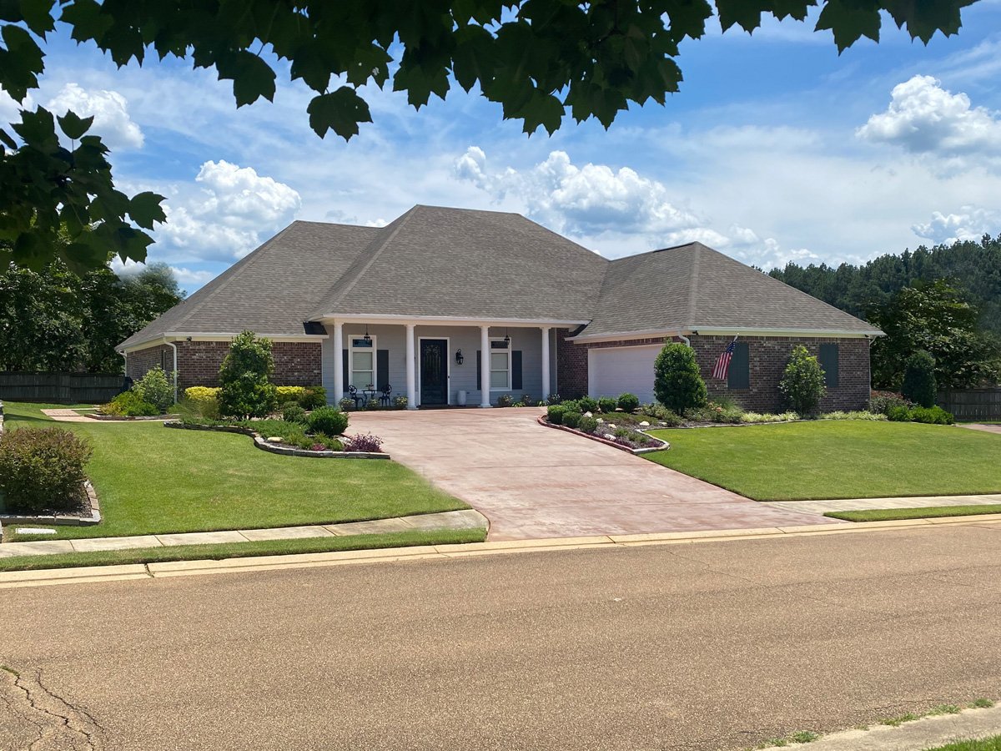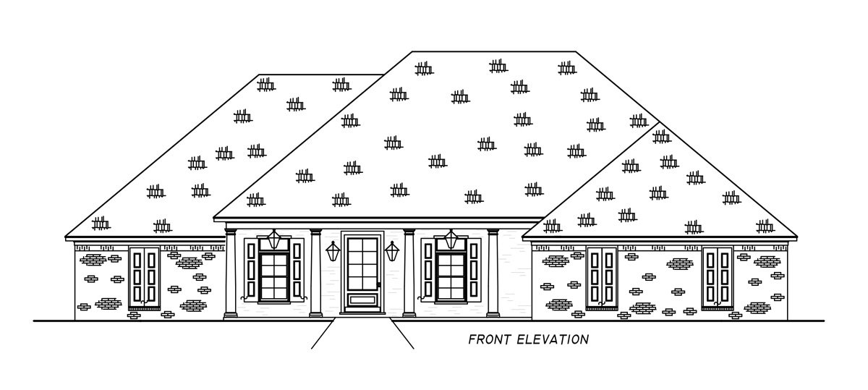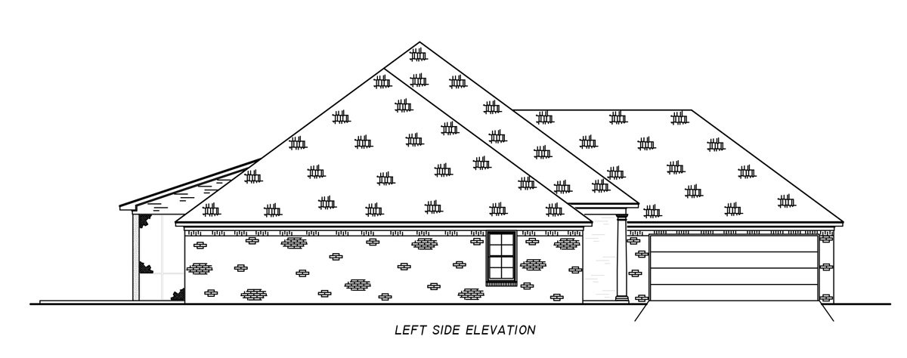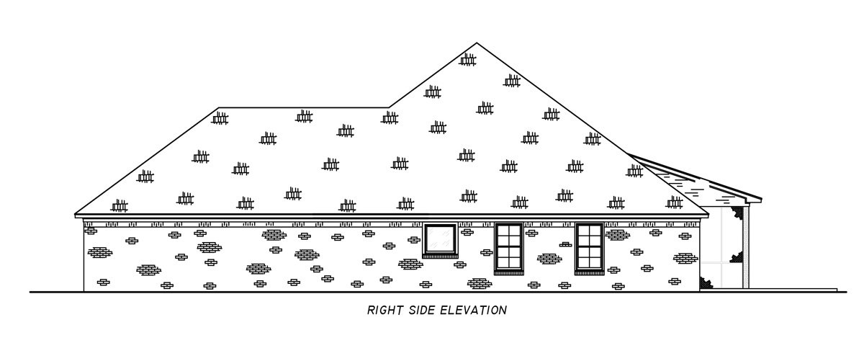Home Plan Design #2160
French Acadian, Traditional Open floor plan with unfinished Bonus Room and full bath.
Design features:
3Bed/2Bath. Front entry porch. Rear porch and Patio.
Living Room w/Fireplace, open to Kitchen, and Dining areas.
Master Suite w/ Walk-In Closet, his/hers vanity, 5' tub, and shower.
Built-in cabinets and shelves. Kitchen Island with bar. Utility Room.
2-Car garage with open storage area.
French Acadian, Traditional Open floor plan with unfinished Bonus Room and full bath.
Design features:
3Bed/2Bath. Front entry porch. Rear porch and Patio.
Living Room w/Fireplace, open to Kitchen, and Dining areas.
Master Suite w/ Walk-In Closet, his/hers vanity, 5' tub, and shower.
Built-in cabinets and shelves. Kitchen Island with bar. Utility Room.
2-Car garage with open storage area.
French Acadian, Traditional Open floor plan with unfinished Bonus Room and full bath.
Design features:
3Bed/2Bath. Front entry porch. Rear porch and Patio.
Living Room w/Fireplace, open to Kitchen, and Dining areas.
Master Suite w/ Walk-In Closet, his/hers vanity, 5' tub, and shower.
Built-in cabinets and shelves. Kitchen Island with bar. Utility Room.
2-Car garage with open storage area.

