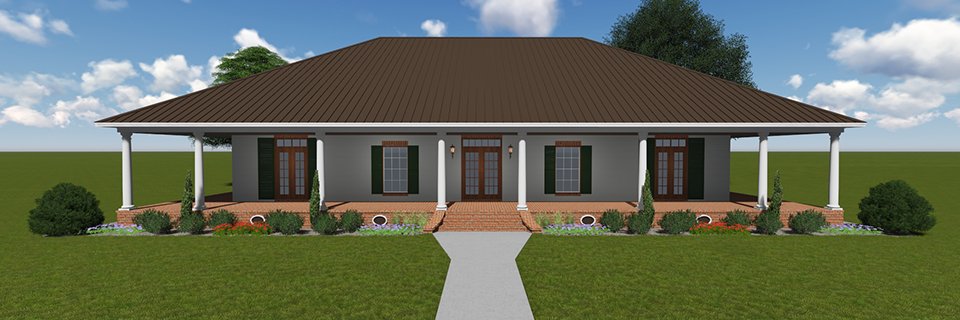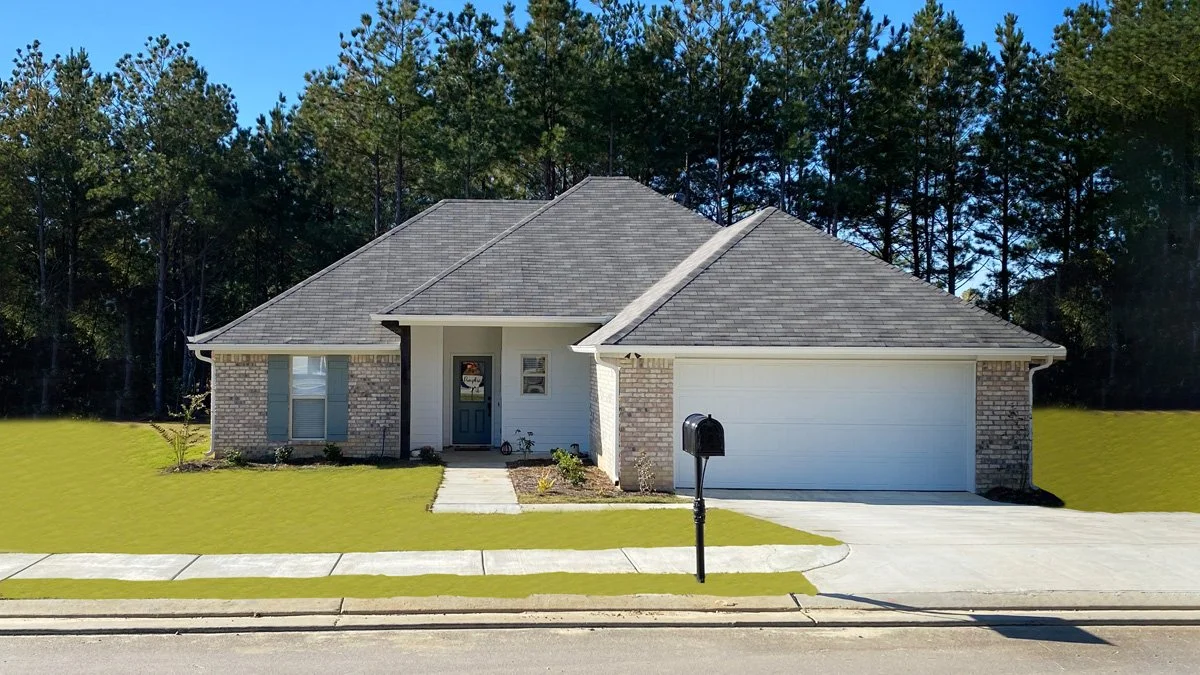Home Plan Design #B2055
from $945.00
Two Story Traditional Home Features:
4Bed/3.5Bath
Open Floor Plan
Front Entry Porch opens to Foyer and Gallery area. Family room with Fireplace. Kitchen has built-in cabinets/shelves, and extended bar with sink, Island, Keeping Room, and Eating Area.
Master Bedroom has walk-in closet. Master Bath with his/hers vanity, 5’ tub, custom shower.
Rear and side covered Porch, side patio, and 2nd Floor with balcony, bedrooms two and three, Patio balcony, and Open to Below.
Three Car Garage with open storage.
Purchase Options:
Quantity:


























