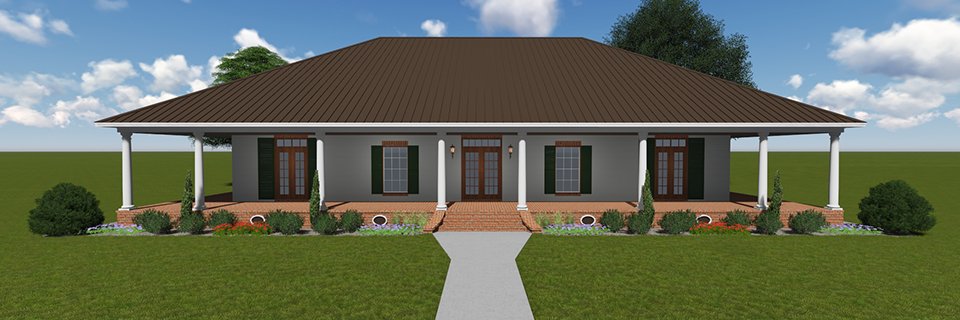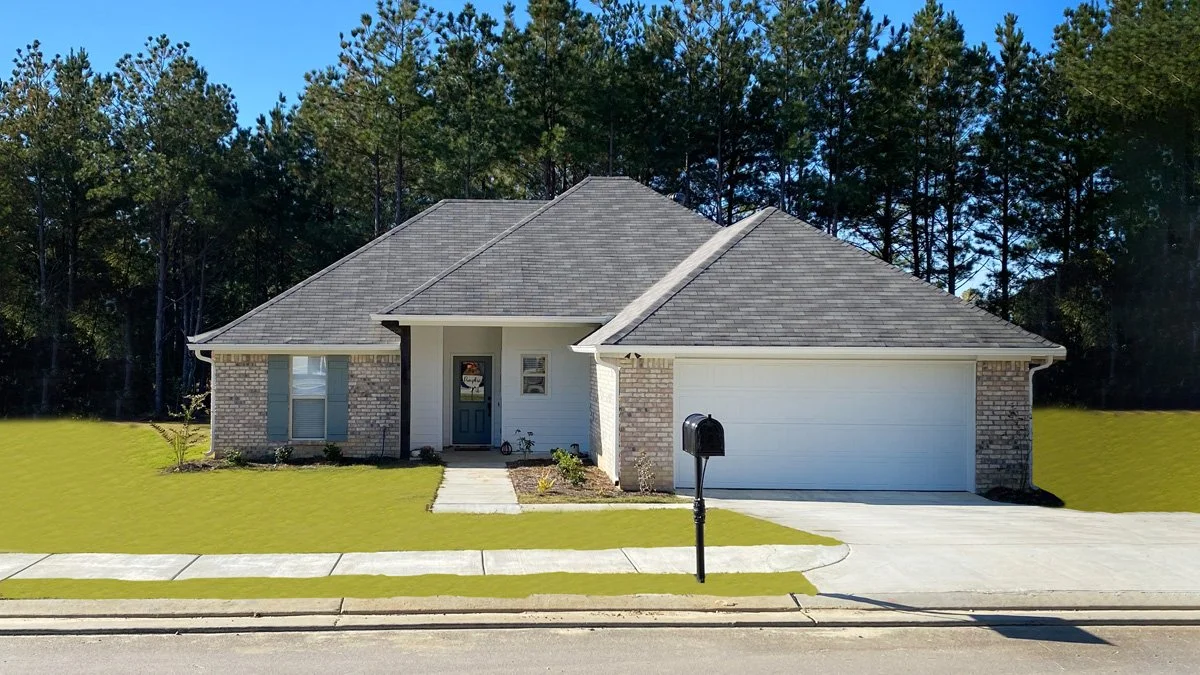Home Plan Design #B2047
from $945.00
Traditional Home Features:
3Bed/2Bath
Open Floor Plan
Front Porch opens to Dining, Study, and Living room with Fireplace. Kitchen has built-in cabinets/shelves, and extended bar with sink, and breakfast area.
Master Bedroom has his and hers walk-in closets. Master Bath with his/hers vanity, 5’ tub, custom shower with seat, and water closet.
Rear covered Porch, and unfinished Bonus 2nd Floor.
Two Car Garage with closed storage.
Purchase Options:
Quantity:


























