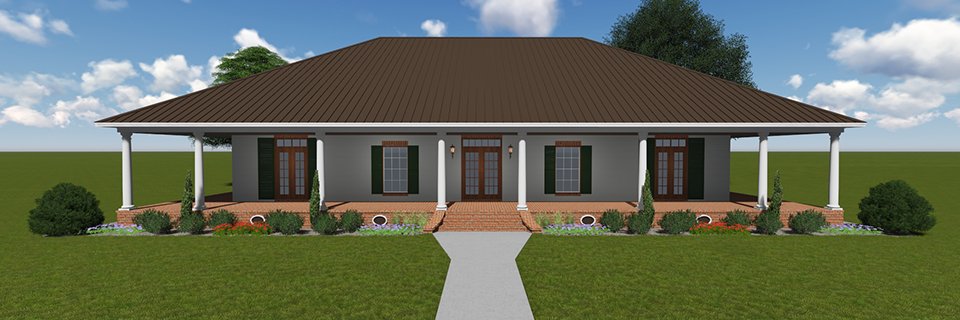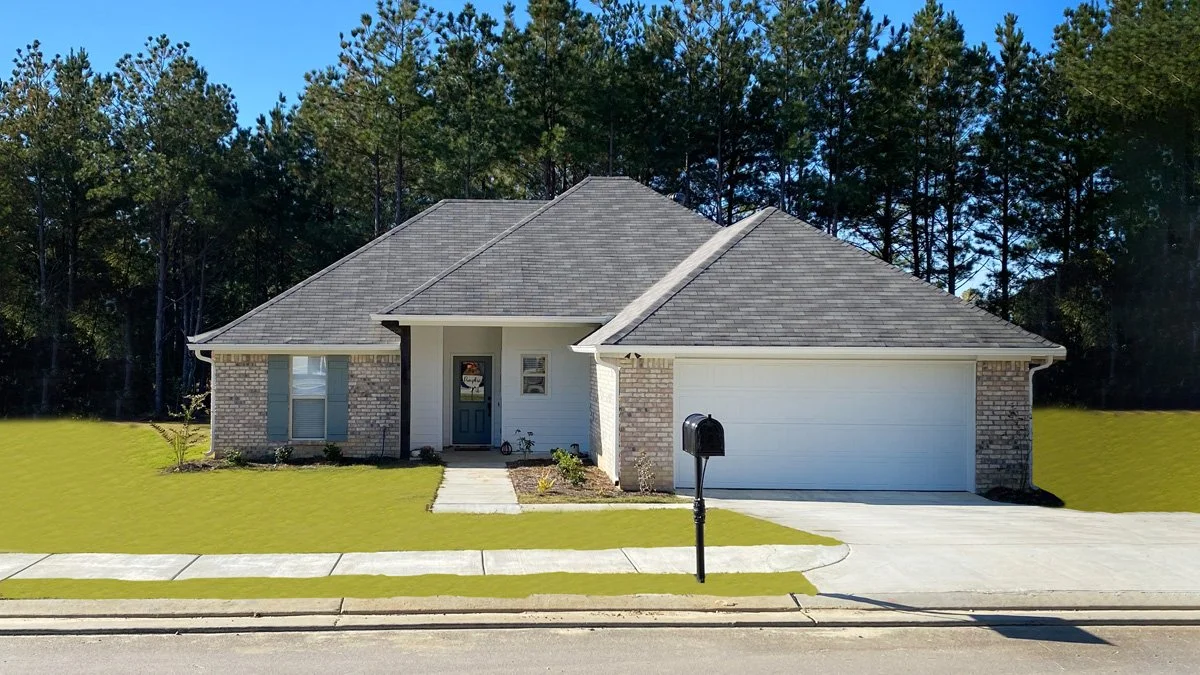Home Plan Design #B2014
from $845.00
Features:
3Bed/2Bath
Entry Foyer
Open Floor Plan w/Fireplace in Living Area,
Kitchen open to Eating Area, with L-Bar
Formal Dining
Walk-In Pantry
Master Suite with tray ceiling, Master Bath has separate Vanities, Water Closet, and Walk-In Closet.
2 Car Garage Closed Storage
Front and Rear Covered Porches
Purchase Options:
Quantity:


























